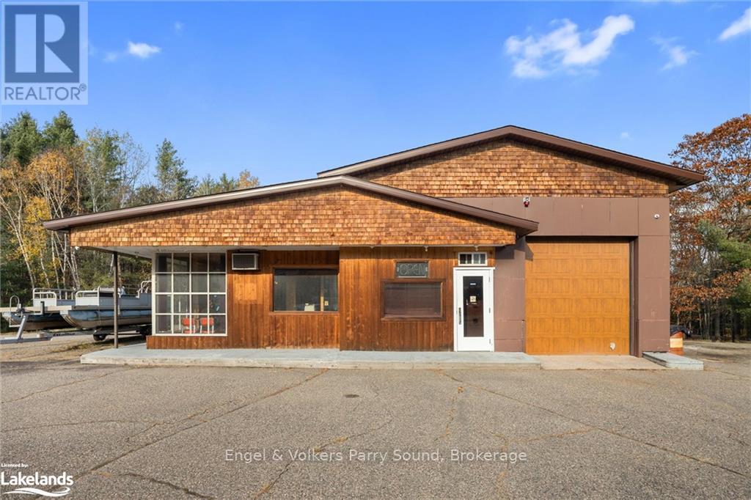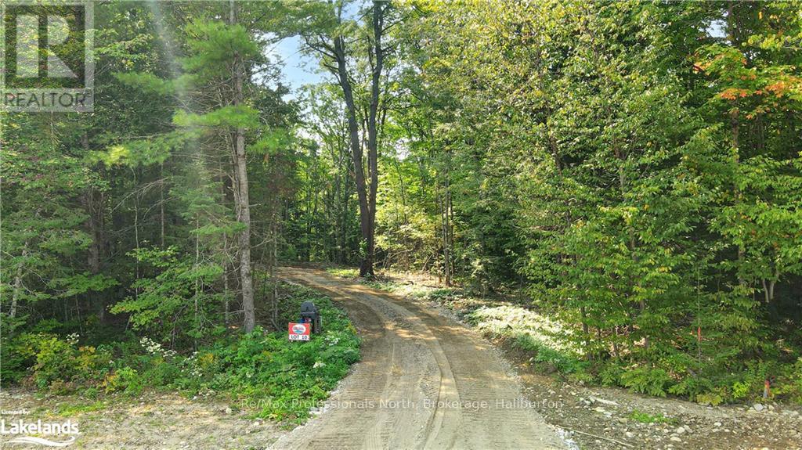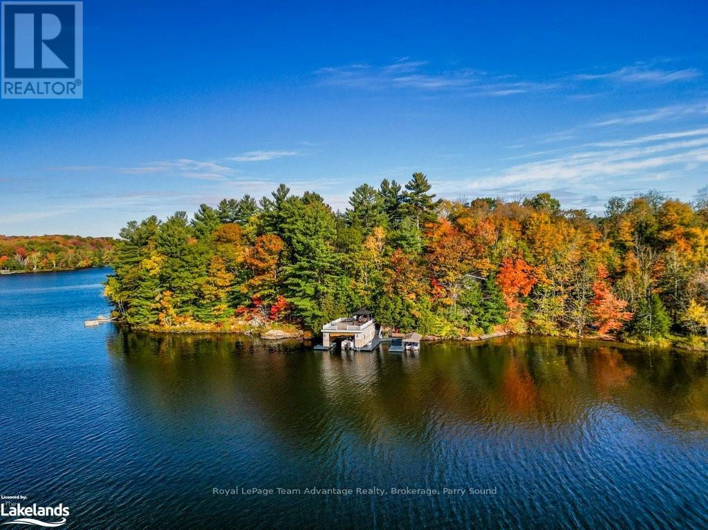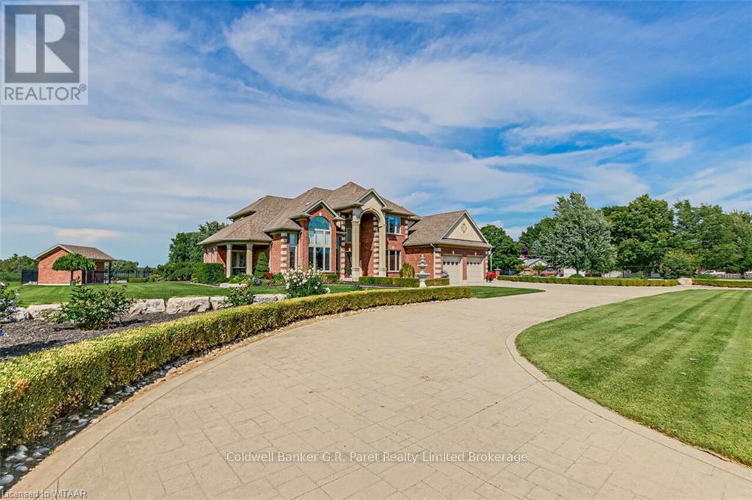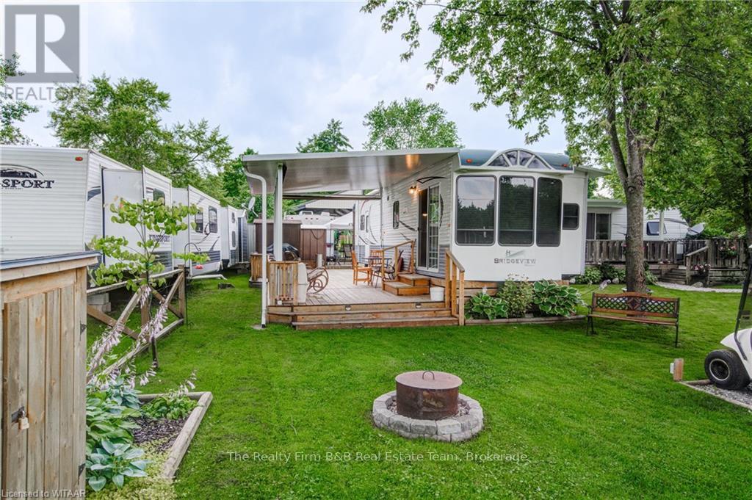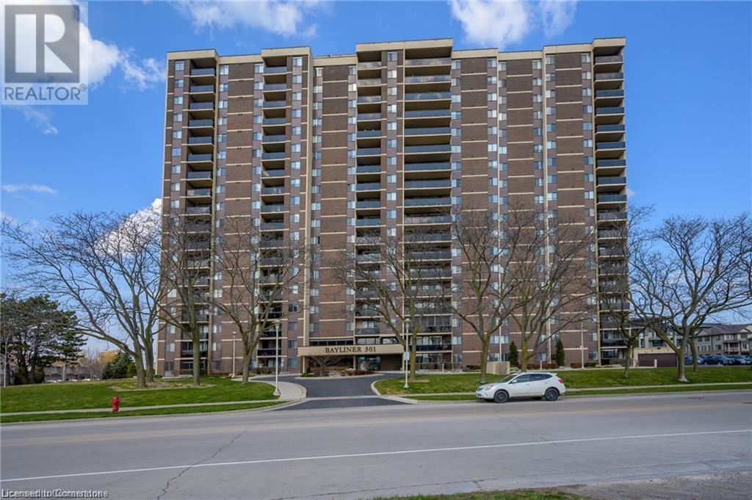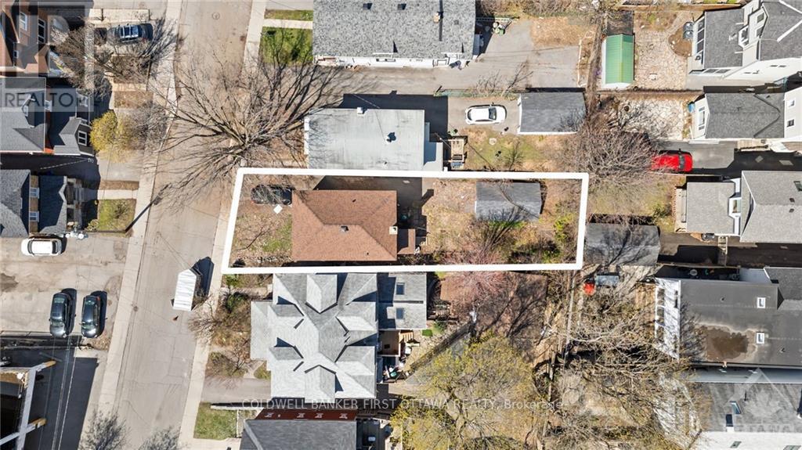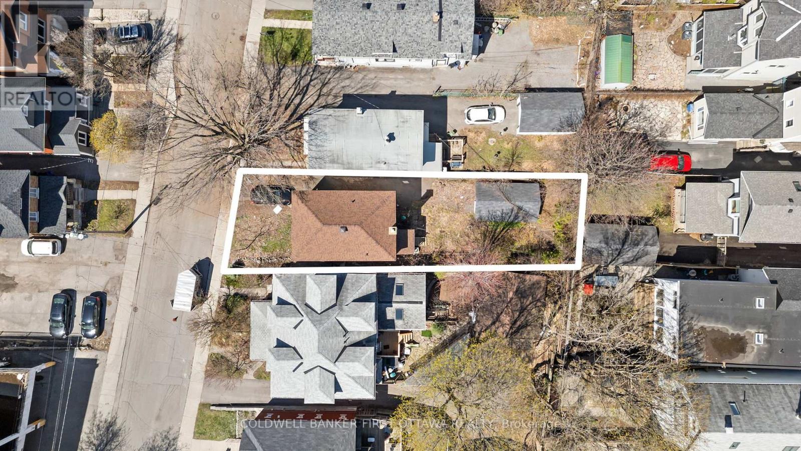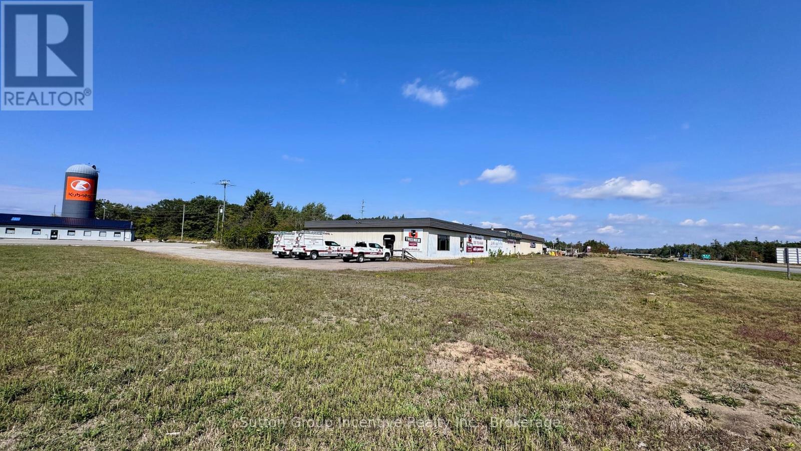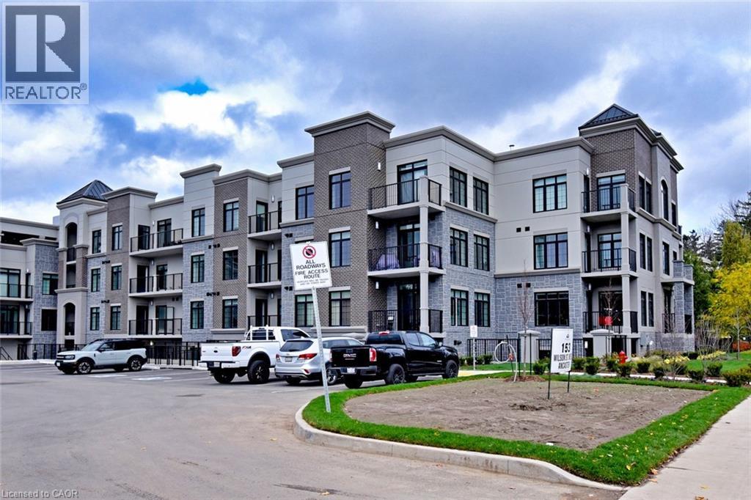1814 Lake Joseph Road
Seguin, Ontario
Discover endless business possibilities at 1814 Lake Joseph Road, a prime commercial property in the heart of Muskoka. Previously Ray's Diner, this high-traffic, high-visibility location comes with a fully equipped commercial kitchen, garage space, and a spacious 3-bedroom apartment, perfect for live-in convenience or rental income. Located right off Lake Joseph Road and steps from the lake, this property is ideal for a variety of ventures?from a charming diner or café to a gas station, retail outlet, or convenience store. Situated in a scenic, high-traffic area frequented by both locals and tourists, 1814 Lake Joseph Road offers the space, visibility, and prime Muskoka setting to bring your business vision to life. (id:60234)
Engel & Volkers Parry Sound
Lot 10
Algonquin Highlands, Ontario
Be the first to buy in this brand, new development located only a short distance to the town of Carnarvon where you will find great dining and other amenities. This brand new development offers 17 river front lots ready for the next chapter. The driveways have all been installed, building sites are cleared hydro will be to lot lines as well as drilled wells on each lot. You won?t find a bad lot on the entire site. Very level driveways coming in off the main road. Each lot it a little different but all have great access to the Kennisis river.\r\nLots 1-10 offer slower moving water where you would be able to get a small aluminum boat or sea doo into halls lake. Lots 11 to 17 you will hear the rush of the water from the front porch. For more details give a call. (id:60234)
RE/MAX Professionals North
399 Horseshoe
Seguin, Ontario
Lakefront Paradise on Horseshoe Lake ? Boat Access Cottage Retreat! Just a short boat ride from the marina or by snowmobile, this property is more than just a summer retreat; it's your year-round place in cottage country. Nestled amidst a lush, mixed forest and meticulously landscaped lot, this 4 bedroom, 2 bathroom original Viceroy Build with a two-story addition, provides a roomy and inviting atmosphere. The full basement not only offers ample storage space but also the potential for an in-law suite. There are several outbuildings on the property providing plenty of space for all the extras including a spacious Bunkie for the overflow of guests. The waterfront is complete with a sturdy, steel-framed, double-wide boathouse. The upper deck is perfect for soaking up the sun, while enjoying the breathtaking panoramic southern views. A delightful walk-in waterfront sandy beach adds an extra layer of enjoyment to your lakeside experience Whether you're young or young at heart, you'll love the opportunity to leap into the refreshing deep water from the deck. An additional covered dock slip ensures your watercraft stays protected from the elements and an extra storage shed located at the waterfront also offers a convenient space for outdoor equipment and water toys. Embrace the unparalleled beauty of Horseshoe Lake, and make this your cherished lakefront haven. (id:60234)
Royal LePage Team Advantage Realty
56170 Heritage Line
Bayham, Ontario
Occupying a private 1.5 acre gated estate is a 5,200 sq.ft. custom built residence as glamorous as any in Elgin County. This compound was designed with entertaining in mind & was built for the entire family. The lush property creates a dream like sense of privacy & seclusion. After arriving at the estate, one immediately notice the wrought iron fencing, power gates, custom landscaping, impressed concrete drive & walkways. Upon entering through the front door into this magnificent residence you can?t help but notice the impressive front foyer with 18' ceilings, tile floors & custom spiral staircase. The front living room offers a ?barrel vaulted? ceiling & huge gas fp. The home boast many floor to ceiling window walls which seemingly erase any boundary between indoors & out. The gourmet cherry kitchen with center island, corner pantry, stainless appliances & quartz counter tops is massive in scale. The formal dining rm with custom mouldings opens onto a covered porch. A sunken family room is strategically placed off the kitchen. Moving upstairs you will find the owners area through private double doors. This hotel-like suite is fit for a queen. The bright master boasts an intimate fireplace with attached ensuite bath. Twin sinks, soaker tub & huge glass shower make this the ultimate escape. Completing this space is a full walk-in closet. Three additional bedrooms can be found on this level with large closets and 5pc. washroom. The lower level is completely finished with a large open area recreation/games room & another 3pc. bathroom. Step outside this home and discover many outdoor sitting areas & extensive gardens A rear yard oasis with 20'x40' salt water pool, detached pool house & 3pc. bath is surrounded by interlock patios and gardens. To the East of the lot and through a private gate is a 40'X32' heated brick shop with infloor heat & 2pc. bath. Just too many features to list in this exceptional residence! Come see for yourself the best that Bayham has to offer. (id:60234)
Coldwell Banker G.r. Paret Realty Limited Brokerage
38 - 923590 Road 92 Rr#3 Road
Zorra, Ontario
Welcome to unit # 38, at Happy Hills Resort in the 5 month seasonal section! Happy Hills Resort has so much to offer from heated family swimming pool, heated adults only pool, children?s splash pad, trails, children?s crafts / activities, hayrides, animal farm, 16-Hole Mini Putt Golf Course, 9-Hole Golf Course, driving range, soccer field, multiple playgrounds, bocce ball, bicycle and skateboard activity centre, tennis court, pickleball court, volleyball court, basketball court, shuffleboard, ball hockey/inline skating court, horseshoe pits, BMX bike track, electric R.C. car track and jumping pillows. This 2018 Bridgeview HL Enterprise offers a spacious living room with pull out couch, modern eat-in kitchen with appliances. The 3 peice bathroom offers a stand up spacious shower. The bedroom has a queen size bed and large closet with rear exit door to the wood deck. Outside you will find a 38? Deck with 20?x13? Hard Awning and 15? Roll Out Awning, storage shed, wooden wood shed, great size grass area for family games and bonfires. Inclusions: Inside Furniture & Appliances (stove, fridge, microwave) / Wooden Woodshed / Storage Shed with Some Shelving / Gardening Tools (id:60234)
The Realty Firm B&b Real Estate Team
1602 Highway 6 N
Hamilton, Ontario
Wow ? 8 acres of opportunity located at the edge of the quaint village of Carlisle near major roadways, commerce centres and shopping! Enter from Highway 6 down a long, beautifully tree-lined paved driveway to a well maintained 3+1 (4) bedroom raised bungalow set back off the road in a very private setting. The driveway extends beyond the back of the home to a large paved parking area and turnabout that easily accommodates very large and long vehicles. This property boasts an abundance of structures: a metal-clad 32?x64? workshop equipped with a mezzanine, two hoists and an oversized garage door, a 30?x42? 5-stall metal barn with tac room, a 14?x24? drive shed and a 14?x16? storage unit. There are also a number of fenced pastures on the property for those who want to enjoy hobby farming.\r\n\r\nThe home has a generously-sized eat-in kitchen e/w stainless steel appliances (2024/2015) and distressed maple cabinets (2014). A large living room, 3 generously sized bedrooms and two 3-piece bathrooms complete the main level. The lower level has a large family room e/w a wood burning fireplace, an abundance of storage cabinets, a large 4th bedroom and a laundry/utility room. Relax in the beautiful back yard which has a gazebo to relax under, and a large multilevel deck (2014) surrounded by a multitude of perennial gardens and a water feature creating a peaceful and inviting ambiance.\r\nHome improvements also include a new oil furnace (2021) newer roof shingles (2014), boundary/pastures fencing (an approximate investment of $90,000), electrical panel (2019) and an owned water heater (2014). The home is serviced by a drilled well, which is delivering an abundance water. (id:60234)
Royal LePage Meadowtowne Realty Inc.
301 Frances Avenue Unit# 1104
Stoney Creek, Ontario
Welcome home. LIFE BY THE LAKE!! Incredibly spacious 3 bedroom 2 bath condo in Stoney Creek Beach Community! Brand new luxury vinyl plank flooring, walk-in closet, ensuite and in-suite storage room. Great building with loads of amenities including an outdoor inground pool with beautifully landscaped gardens, gym, sauna, party room and plenty of visitor parking. Storage locker and 1 underground parking space. Inclusive condo fees and easy highway access. Walk the Waterfront Trail and take in the sunrise and beautiful lake views! (id:60234)
RE/MAX Escarpment Realty Inc.
57 Muriel Street
Ottawa, Ontario
Calling all developers and builders! With PERMIT-READY plans, this 4 UNIT project consisting of front to back semis each with a basement apartment is poised for swift development, allowing you to hit the ground running. Plans also include a DOUBLE GARAGE in the back as well. Nestled in the highly sought-after Glebe neighbourhood, this property presents a golden opportunity for your portfolio. Or maybe the perfect chance to custom build your next home with income generating units? With R3 zoning and all variances completed, this site is brimming with potential. Imagine the possibilities as you craft a visionary design in one of Ottawa's most coveted areas. Conveniently located within walking distance of the Rideau Canal, Lansdowne, Dow's Lake, Little Italy and Carleton University, this site offers not only prime real estate but also unparalleled lifestyle amenities once the project is completed. Don't miss your chance to capitalize on this ready-to-go project and leave your mark on the thriving Glebe community! Property being sold as-is, where-is. (id:60234)
Coldwell Banker First Ottawa Realty
57 Muriel Street
Ottawa, Ontario
Calling all developers! With PERMIT-READY plans, this 4 UNIT build consisting of front to back semis each with a basement unit is poised for swift development, allowing you to hit the ground running. Plans also include a DOUBLE GARAGE in the back as well. Nestled in the highly sought-after Glebe neighbourhood, this property presents a golden opportunity for your portfolio. Or maybe the perfect chance to custom build your next home with income generating units? With R3 zoning and all variances completed, this site is brimming with potential. Imagine the possibilities as you craft a visionary design in one of Ottawa's most coveted areas. Conveniently located within walking distance of the Rideau Canal, Lansdowne, Dow's Lake, Little Italy and Carleton University, this site offers not only prime real estate but also unparalleled lifestyle amenities once the project is completed. Don't miss your chance to capitalize on this ready-to-go project and leave your mark on the thriving Glebe community! (id:60234)
Coldwell Banker First Ottawa Realty
57 Muriel Street
Ottawa, Ontario
Calling all developers! With PERMIT-READY plans, this 4 UNIT build consisting of front to back semis each with a basement unit is poised for swift development, allowing you to hit the ground running. Plans also include a DOUBLE GARAGE in the back as well. Nestled in the highly sought-after Glebe neighbourhood, this property presents a golden opportunity for your portfolio. Or maybe the perfect chance to custom build your next home with income generating units? With R3 zoning and all variances completed, this site is brimming with potential. Imagine the possibilities as you craft a visionary design in one of Ottawa's most coveted areas. Conveniently located within walking distance of the Rideau Canal, Lansdowne, Dow's Lake, Little Italy and Carleton University, this site offers not only prime real estate but also unparalleled lifestyle amenities once the project is completed. Don't miss your chance to capitalize on this ready-to-go project and leave your mark on the thriving Glebe community! (id:60234)
Coldwell Banker First Ottawa Realty
1676 Winhara Road
Gravenhurst, Ontario
HOME OF MUSKOKA FIRE PITS. Prime Location, 1676 Winhara Rd, Gravenhurst, Muskoka Commercial Property with C3 Zoning. The existing building, constructed in the 1980s, is 12,212 sq ft. and comprises three buildings under one roof, each with its own entrance and parking area. 1,100 feet of uninterrupted highway exposure is hard to find anywhere in the corridor, immediately off Exit 182 near Highway 118, from the border of Bracebridge. This commercial location is situated beside a primary highway with easy access to the Bracebridge core. ALSO available for Lease. VTB Vendor Take-Back Available over 5 years, 25% down. Two parcels are part of this package. The North Lot is a Combination of Building and Land, while the South Lot is land only. The businesses are not included in the sale: Central area for light manufacturing, a showroom, and a warehouse that supports various uses, including clear heights of just over 11 and 14 feet, as well as several man doors, and several interior and exterior 10- and 12-foot-wide garage doors. Please take a look at the Floor Plan. 600 V 3 Phase. Vacant possession is possible; any leases will include early termination clauses ranging from 30 to 120 days. This is an MTO control area. This is in an Airport area with height and food vendor restrictions. Subject to HST (id:60234)
Sutton Group Incentive Realty Inc.
153 Wilson Street W Unit# 103
Ancaster, Ontario
Welcome to this stunning 2-bedroom + den, 2-bath Clearview model condo, offering 1,146 sq. ft. of modern elegance. Situated on the main level, this unit boasts both a 50 sq. ft. balcony and a spacious 190 sq. ft. terrace, perfect for outdoor relaxation or entertaining. Designed with high-end finishes and $51,000 in structural upgrades, this home features an open-concept layout, a 10 LED potlight package, and sleek contemporary details throughout. The versatile den provides extra space for a home office or guest area. Enjoy premium building amenities, including gorgeous rooftop terraces, a fully equipped fitness space, and an elegant party room. A storage locker adds extra convenience. Located in a sought-after community, this luxurious condo offers the perfect blend of style and functionality. Don’t miss your chance to call this exceptional space home! (id:60234)
The Effort Trust Company

