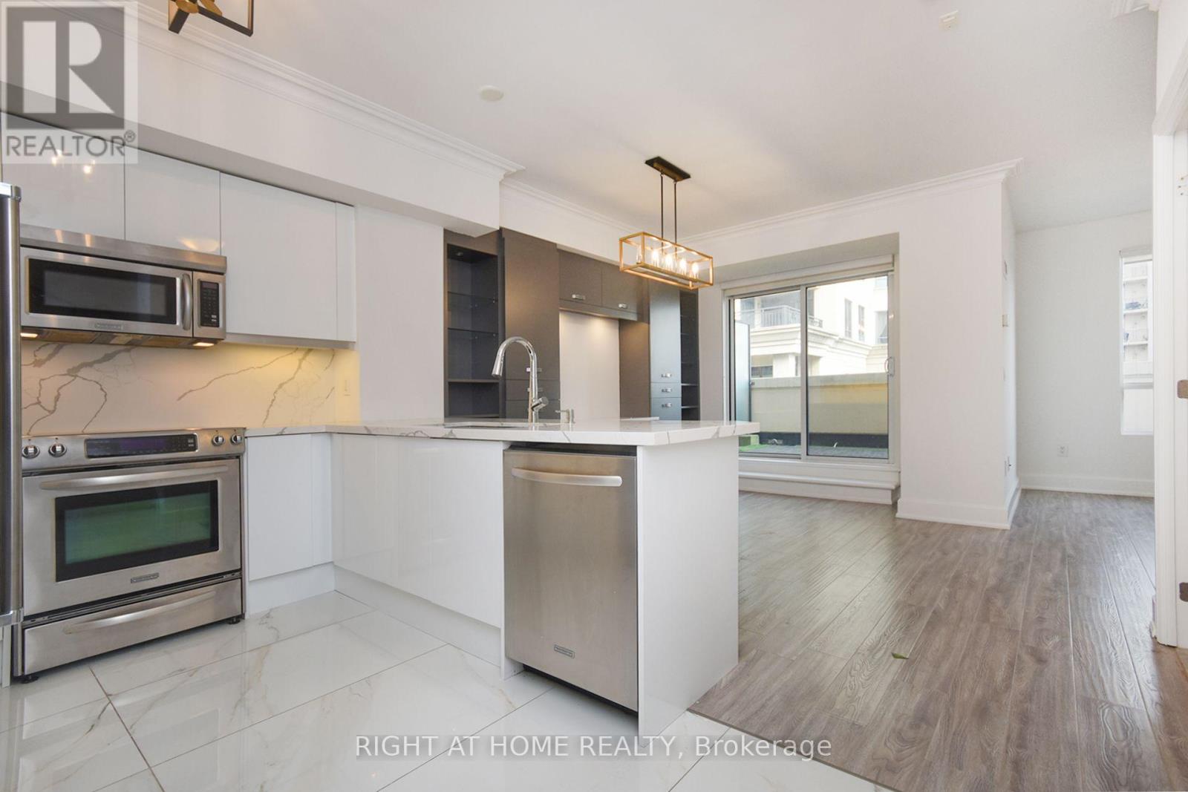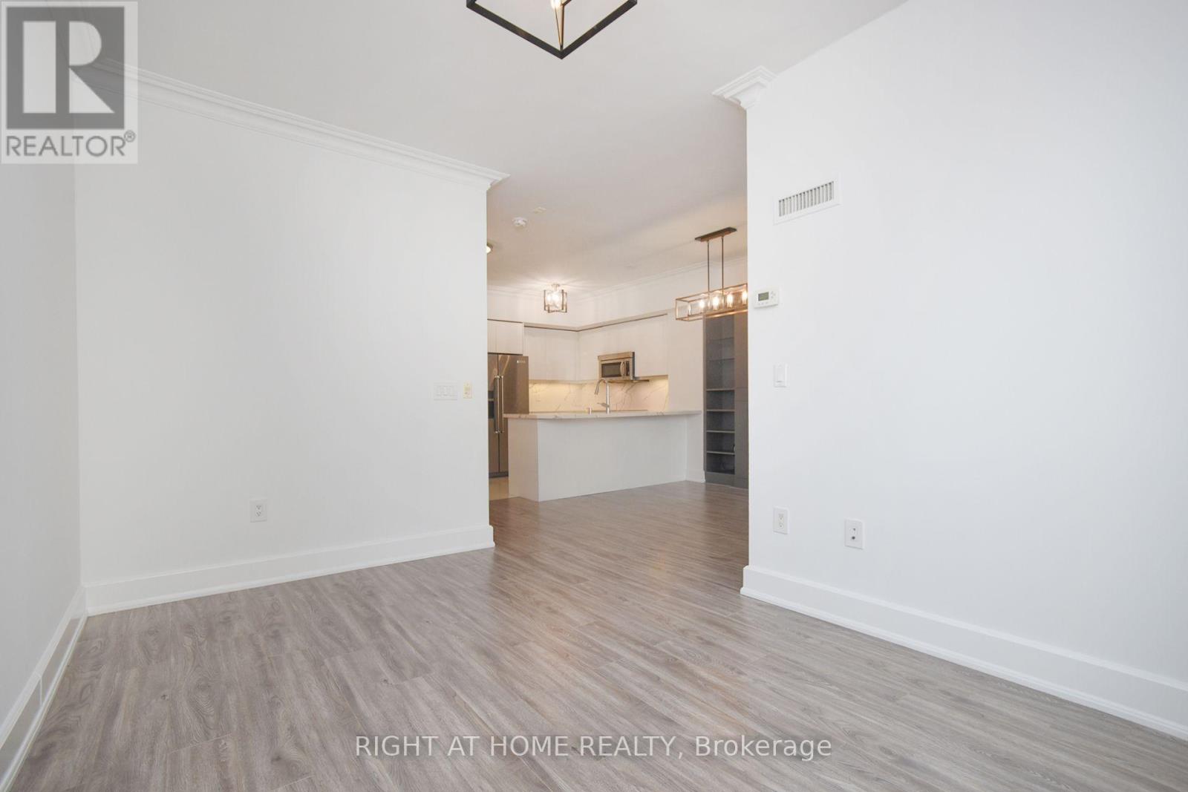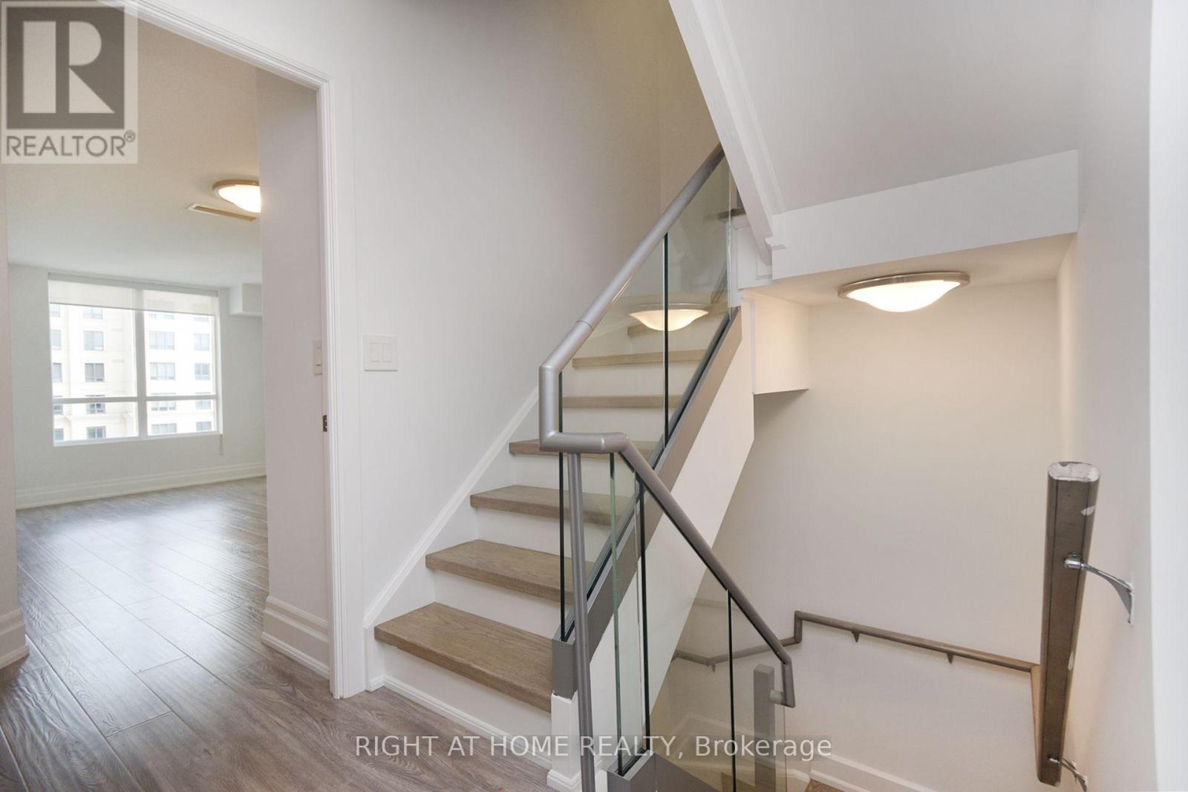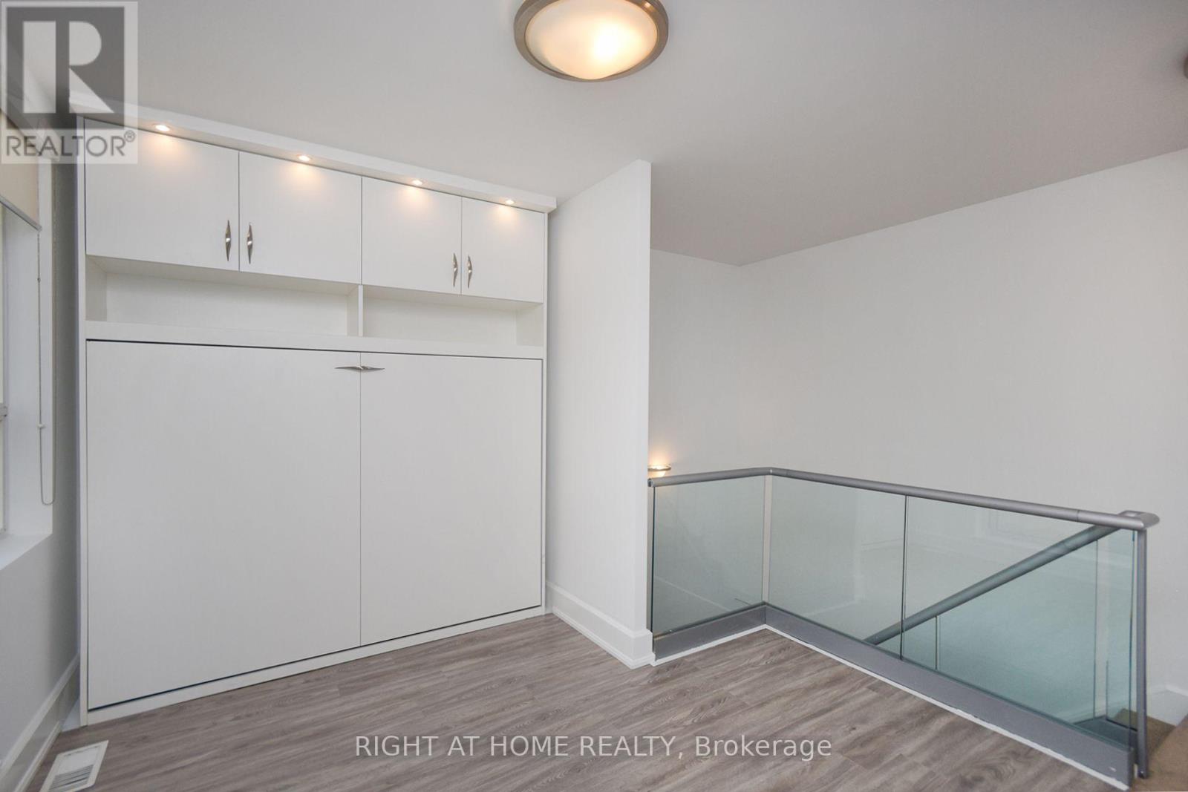Ph17 - 650 Sheppard Avenue E Toronto, Ontario M2K 3E4
$1,048,800Maintenance, Heat, Water, Common Area Maintenance, Parking
$1,472 Monthly
Maintenance, Heat, Water, Common Area Maintenance, Parking
$1,472 MonthlyDon't miss the chance to own a rare luxury 3-story penthouse with 3 bedrooms, fully renovated in the St. Gabriel Boutique building, showcasing European-style architecture. Enjoy breathtaking views from every room, a 3rd bedroom with a Murphy bed, and two spacious private terraces with a gas hook-up for barbecues. The modern kitchen features Quartz countertops. Conveniently located steps away from the subway, Hwy 401, TTC, Bayview Village Mall, shopping centers, top-notch schools, restaurants, and all amenities. This property also includes an extra-large parking space and one locker. **** EXTRAS **** Built-in custom cabinetry in dining room. Stainless steel appliances:(fridge, stove, b/in dishwasher, microwave), washer, dryer, all window coverings, Laminate floors, crown moldings. (id:60234)
Property Details
| MLS® Number | C9307285 |
| Property Type | Single Family |
| Community Name | Bayview Village |
| Community Features | Pet Restrictions |
| Features | In Suite Laundry |
| Parking Space Total | 1 |
Building
| Bathroom Total | 2 |
| Bedrooms Above Ground | 3 |
| Bedrooms Total | 3 |
| Amenities | Separate Heating Controls, Storage - Locker, Security/concierge |
| Cooling Type | Central Air Conditioning |
| Exterior Finish | Concrete |
| Flooring Type | Laminate, Tile |
| Heating Fuel | Natural Gas |
| Heating Type | Heat Pump |
| Stories Total | 3 |
| Size Interior | 1,400 - 1,599 Ft2 |
| Type | Apartment |
Parking
| Underground |
Land
| Acreage | No |
Rooms
| Level | Type | Length | Width | Dimensions |
|---|---|---|---|---|
| Second Level | Primary Bedroom | 6.1 m | 3.31 m | 6.1 m x 3.31 m |
| Second Level | Bedroom 2 | 6.1 m | 3.31 m | 6.1 m x 3.31 m |
| Third Level | Bedroom 3 | 3.65 m | 3.34 m | 3.65 m x 3.34 m |
| Main Level | Living Room | 4.4 m | 2.95 m | 4.4 m x 2.95 m |
| Main Level | Dining Room | 3.95 m | 3.34 m | 3.95 m x 3.34 m |
| Main Level | Kitchen | 2.74 m | 2.7 m | 2.74 m x 2.7 m |
Contact Us
Contact us for more information
Ali Pajang
Salesperson
1396 Don Mills Rd Unit B-121
Toronto, Ontario M3B 0A7
(416) 391-3232
(416) 391-0319
www.rightathomerealty.com/










































