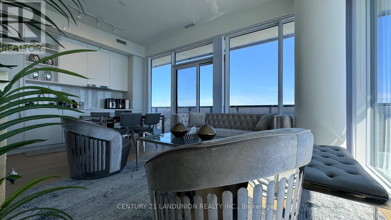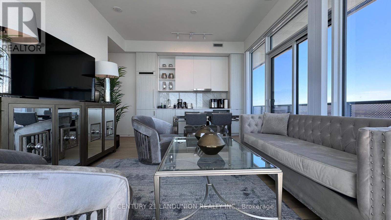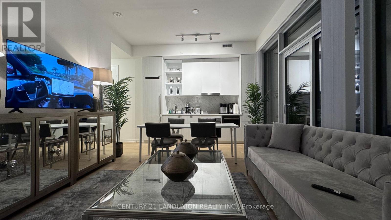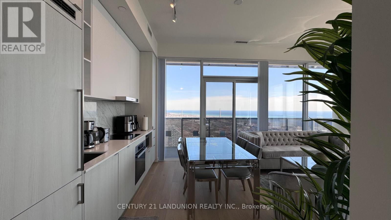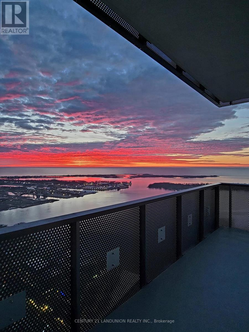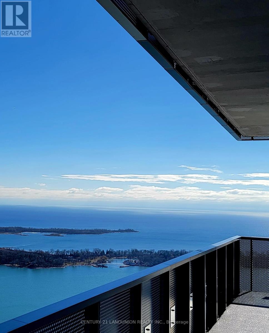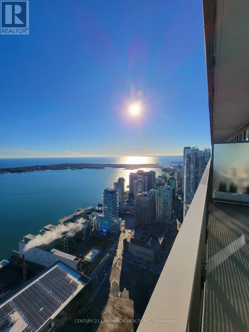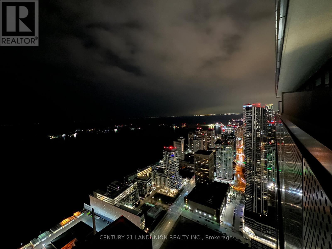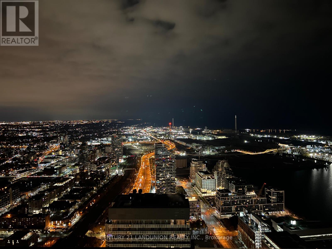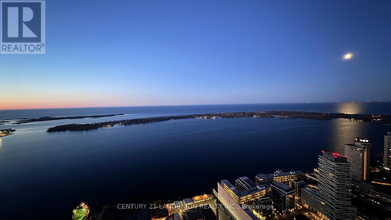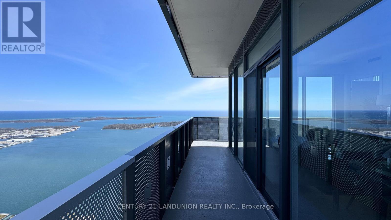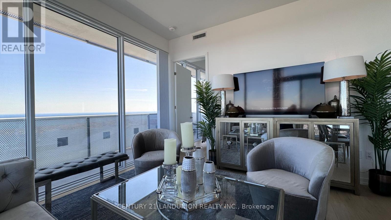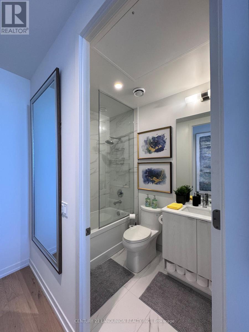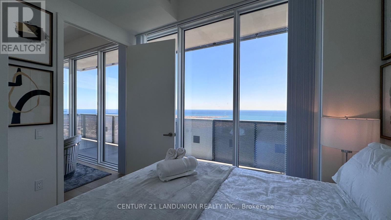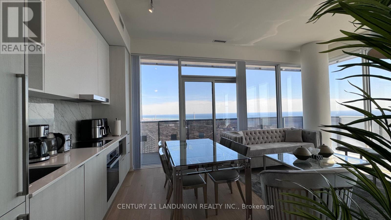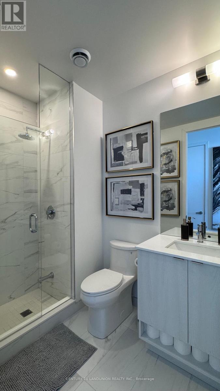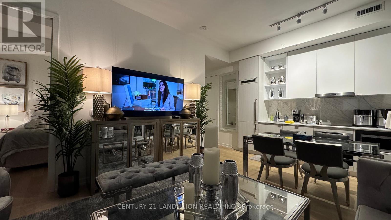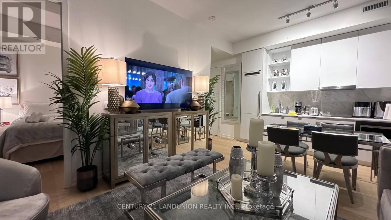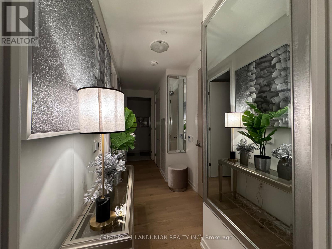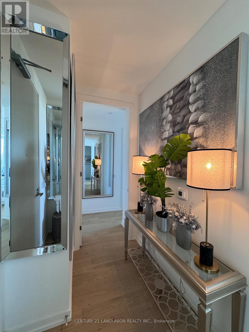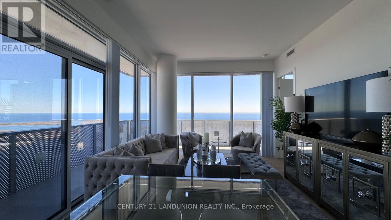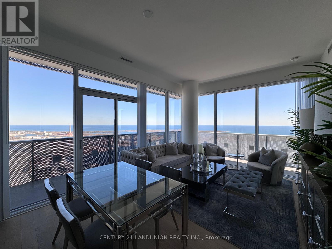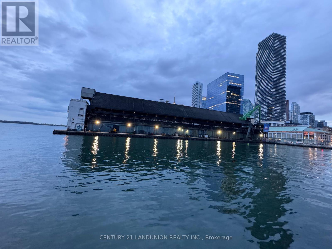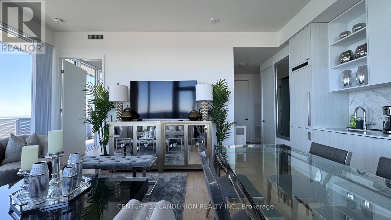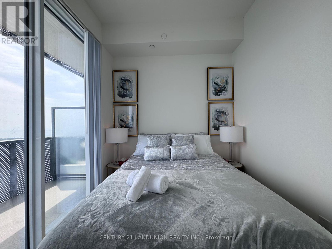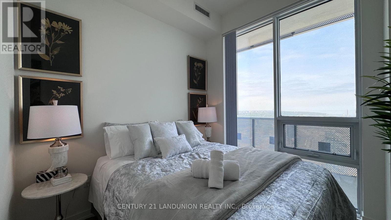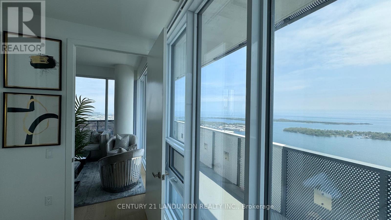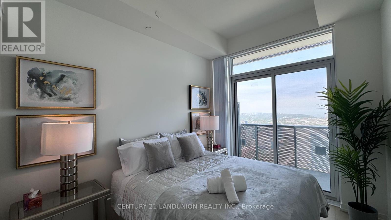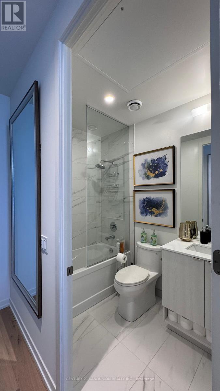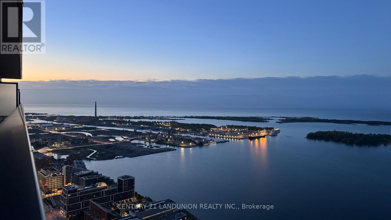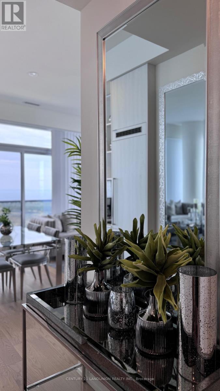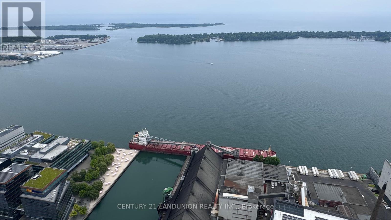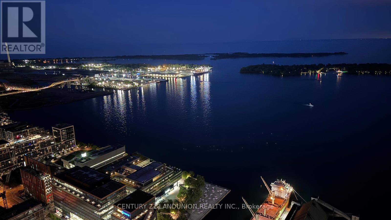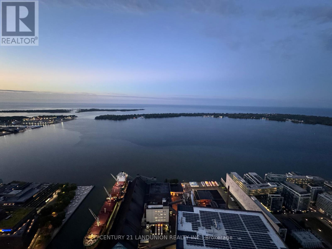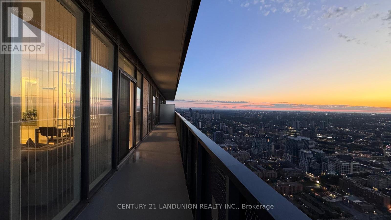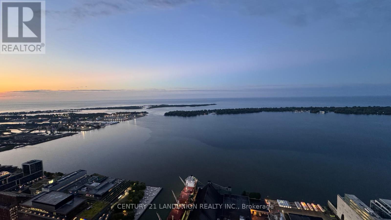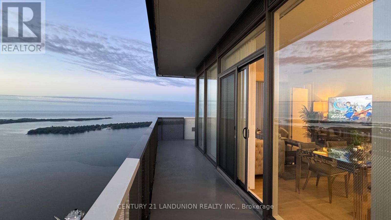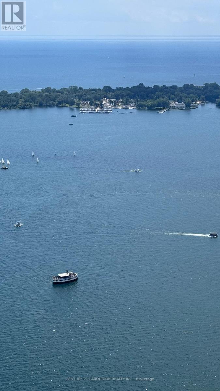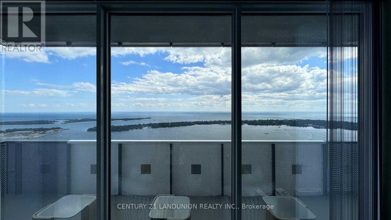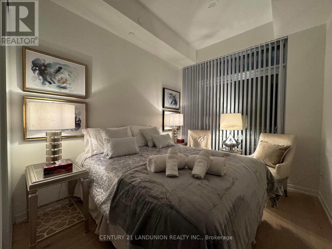Ph206 - 138 Downes Street Toronto, Ontario M5E 0E4
$13,800 MonthlyMaintenance,
$872.42 Monthly
Maintenance,
$872.42 MonthlyFully Furnished Executive penthouse offers Ultimate luxury lifestyle by the Lake, built-in MILE appliances. Stunning Panoramic Views: The penthouse boasts a breathtaking 270-degree panoramic view, providing unobstructed vistas to the East, South, and West. Prime Location: Located in an excellent and highly accessible area, just steps away from Union Station, Gardiner Expressway, Loblaws, St. Lawrence Market, the Financial and Entertainment Districts, Sugar Beach, and the LCBO Flagship Store. Three Bedrooms and Three Bathrooms: this penthouse provides ample space and privacy for residents. It's a suitable living arrangement for families or individuals looking for spacious accommodation. Winter PATH Access: The inclusion of winter indoor PATH access is a valuable amenity, conveniently reach major attractions and amenities in Toronto without being exposed to winter cold, the attractive high-end and comfortable place to call home in Toronto. **EXTRAS** 10 Foot Ceiling, Miele Stove, Miele Fridge, Dishwasher, Microwave, Washer & Dryer. All Beds and Bedings, FullyFurnished, Big Screen TV (id:60234)
Property Details
| MLS® Number | C10427681 |
| Property Type | Single Family |
| Community Name | Waterfront Communities C8 |
| Communication Type | High Speed Internet |
| Community Features | Pet Restrictions |
| Easement | Unknown, None |
| Features | Wheelchair Access, Balcony, Carpet Free, In Suite Laundry |
| Parking Space Total | 1 |
| View Type | Lake View, City View, Unobstructed Water View |
| Water Front Type | Waterfront |
Building
| Bathroom Total | 3 |
| Bedrooms Above Ground | 3 |
| Bedrooms Total | 3 |
| Age | New Building |
| Amenities | Exercise Centre, Visitor Parking, Recreation Centre, Party Room, Storage - Locker |
| Appliances | Window Coverings |
| Cooling Type | Central Air Conditioning |
| Exterior Finish | Concrete |
| Flooring Type | Laminate, Hardwood |
| Heating Fuel | Natural Gas |
| Heating Type | Forced Air |
| Size Interior | 1,200 - 1,399 Ft2 |
| Type | Apartment |
Parking
| Underground |
Land
| Access Type | Public Road |
| Acreage | No |
Rooms
| Level | Type | Length | Width | Dimensions |
|---|---|---|---|---|
| Flat | Living Room | 6.04 m | 3.96 m | 6.04 m x 3.96 m |
| Flat | Dining Room | 6.04 m | 3.96 m | 6.04 m x 3.96 m |
| Flat | Kitchen | 6.04 m | 3.96 m | 6.04 m x 3.96 m |
| Flat | Primary Bedroom | 3.07 m | 2.74 m | 3.07 m x 2.74 m |
| Flat | Bedroom 2 | 2.86 m | 2.82 m | 2.86 m x 2.82 m |
| Flat | Bedroom 3 | 3.32 m | 3.28 m | 3.32 m x 3.28 m |
Contact Us
Contact us for more information

