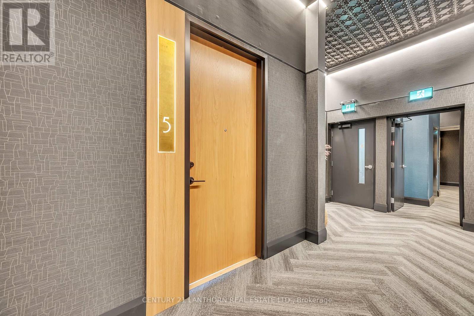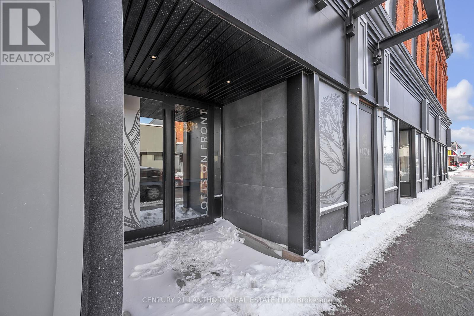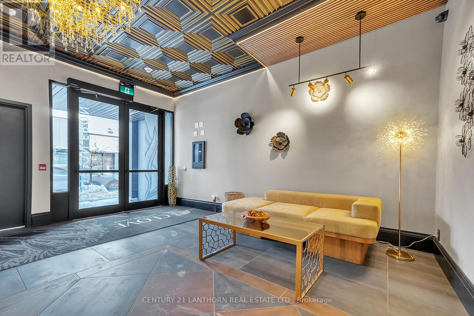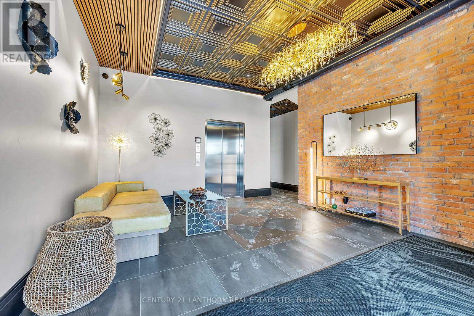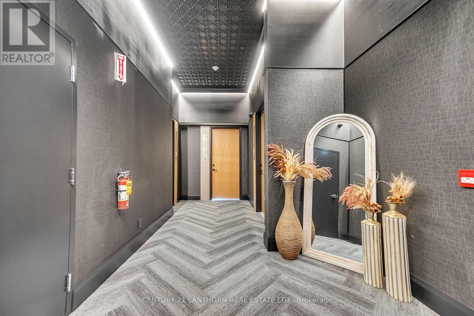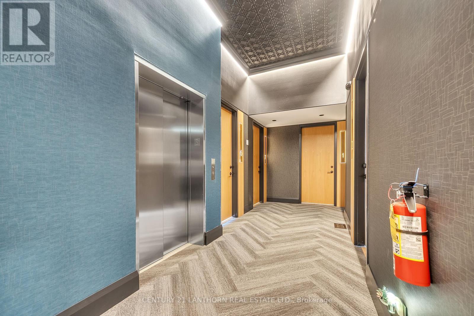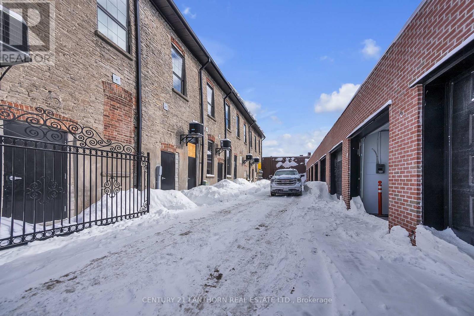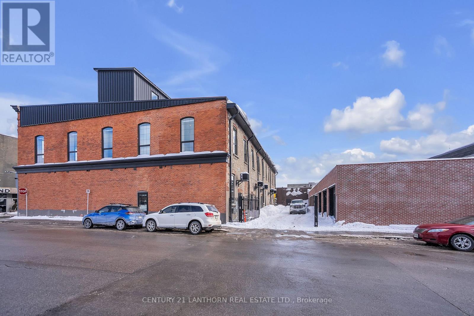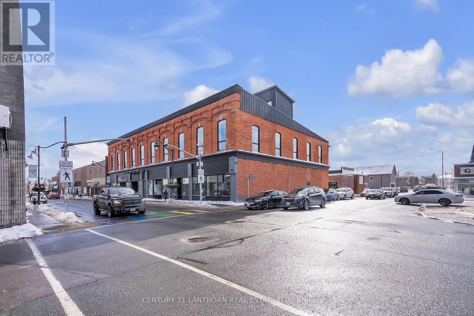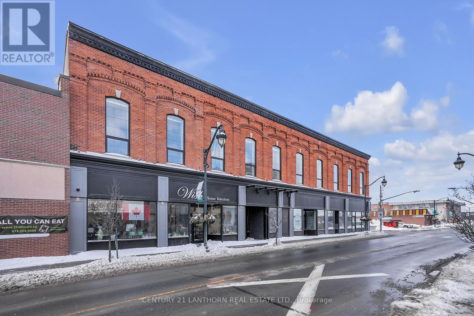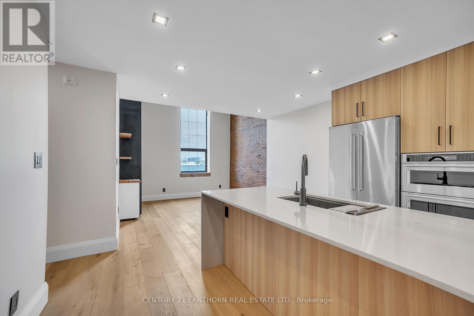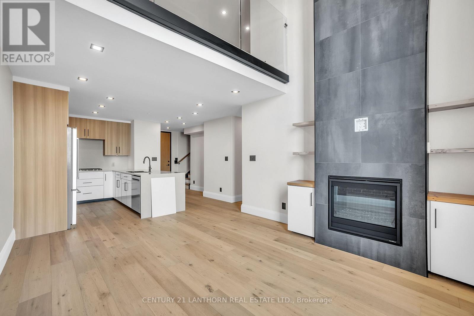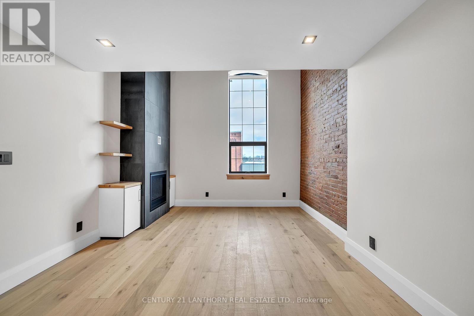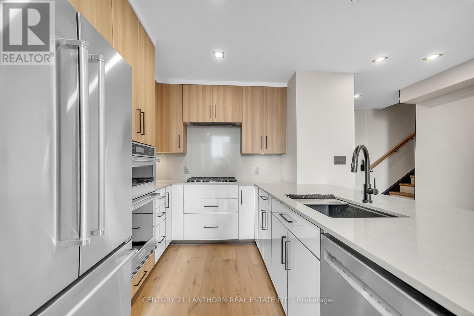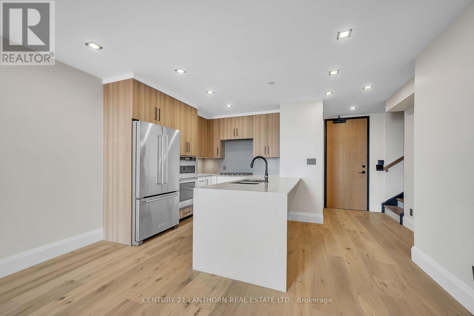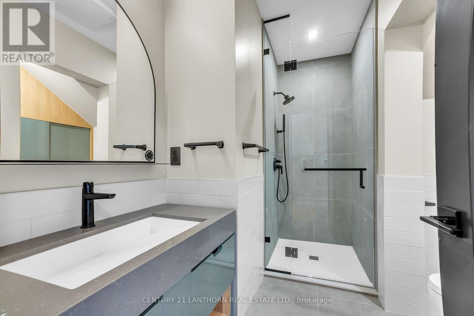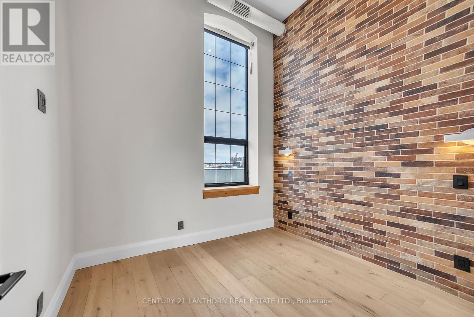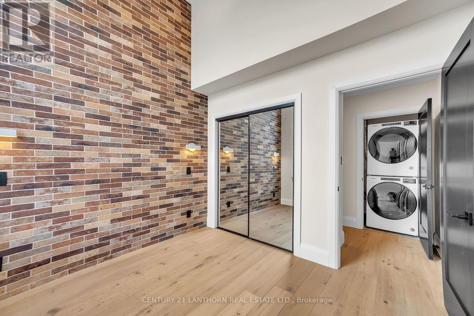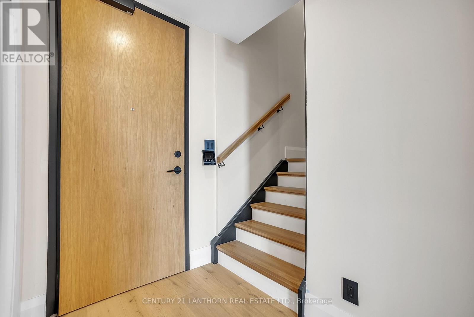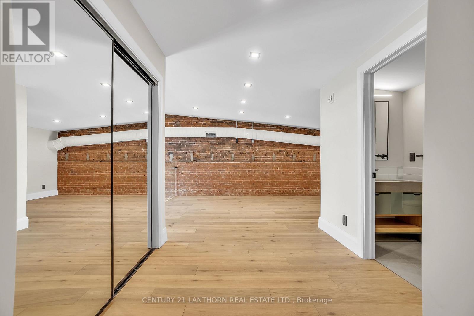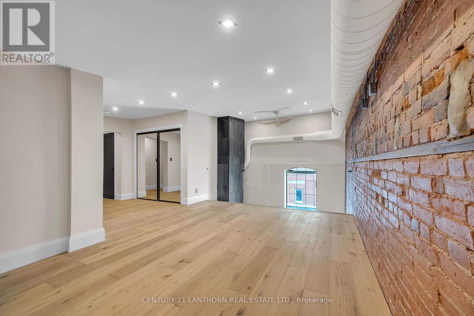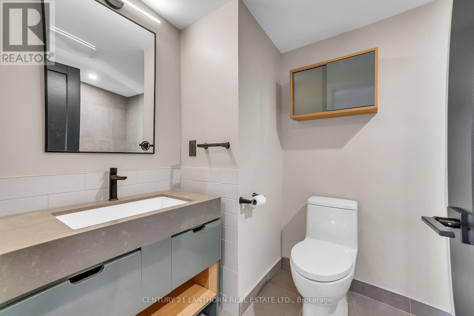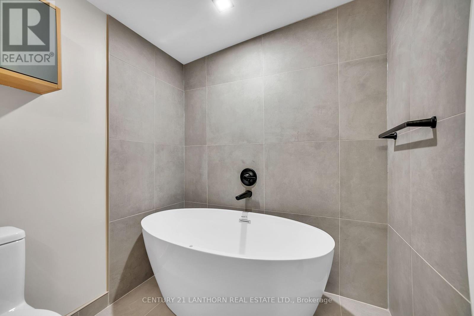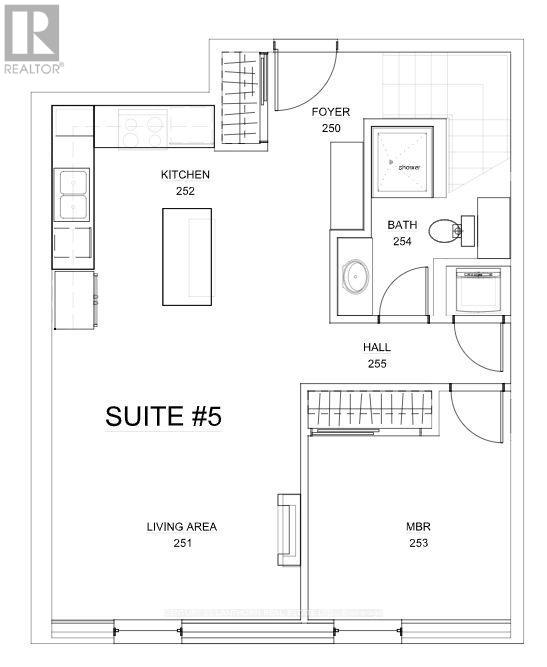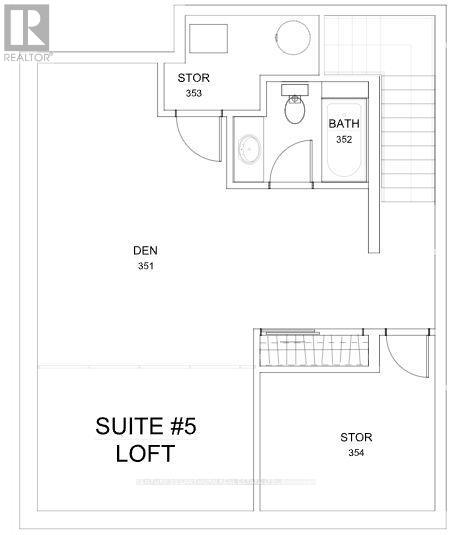Unit # 5 - 38 Front Street Quinte West, Ontario K8N 4N2
$3,400 Monthly
Discover luxury living in Downtown Trenton! Beautifully finished loft style apartments in a secure building in the heart of the downtown core. Each uniquely designed loft is elegant, airy, and a welcoming space. The combination of open-concept design and natural light creates an atmosphere of freedom and comfort, while the gourmet kitchen and spa-like bathrooms add an extra layer of luxury. While each unit is unique in it's layout, all kitchens are equipped with warm custom cabinetry, elegant countertops, and a spacious island or breakfast bar. A spa-like retreat awaits you in the luxurious bathrooms, featuring designer fixtures, deep soaking tubs, and rain showers. With heated floors and premium finishes, every bath is designed to provide ultimate relaxation. With your own private garage, and elevator to your loft, living your best life is easy at Clove Lofts on Front! (id:60234)
Property Details
| MLS® Number | X11980483 |
| Property Type | Multi-family |
| Community Name | Trenton Ward |
| Features | In Suite Laundry |
| Parking Space Total | 1 |
Building
| Bathroom Total | 2 |
| Bedrooms Above Ground | 2 |
| Bedrooms Total | 2 |
| Amenities | Fireplace(s) |
| Appliances | Garage Door Opener Remote(s), Intercom |
| Architectural Style | Loft |
| Basement Type | None |
| Cooling Type | Central Air Conditioning |
| Exterior Finish | Brick |
| Fire Protection | Security System |
| Fireplace Present | Yes |
| Foundation Type | Concrete |
| Heating Fuel | Natural Gas |
| Heating Type | Forced Air |
| Size Interior | 1,100 - 1,500 Ft2 |
| Type | Other |
| Utility Water | Municipal Water |
Parking
| Detached Garage | |
| Garage |
Land
| Acreage | No |
| Sewer | Sanitary Sewer |
Contact Us
Contact us for more information

