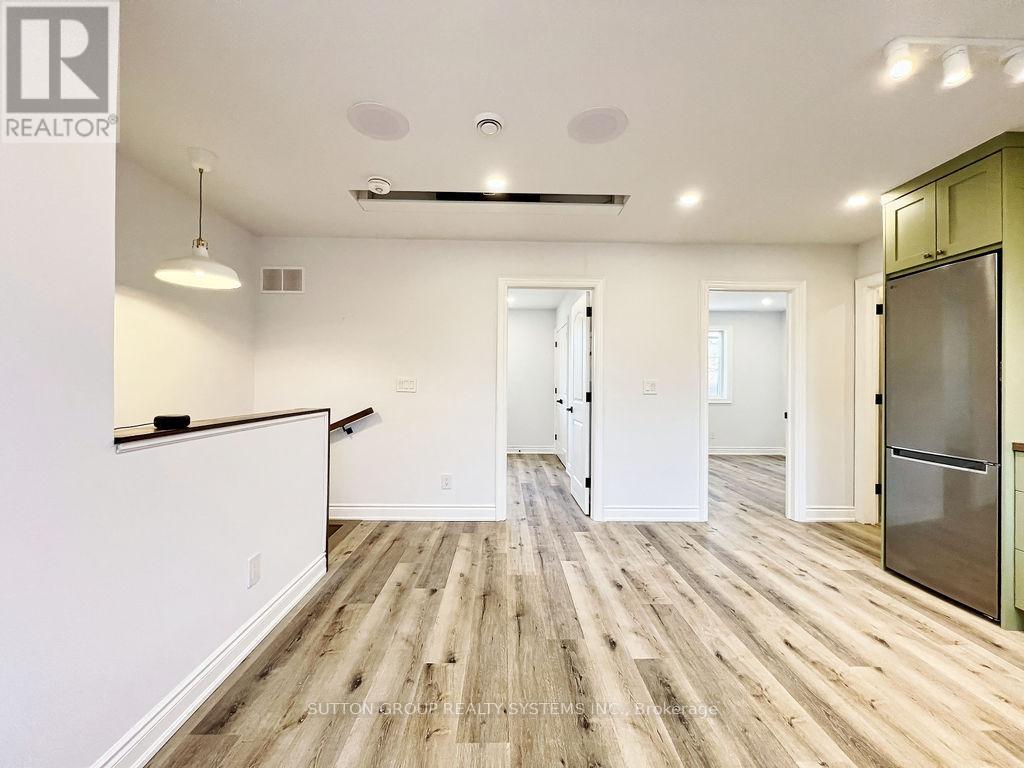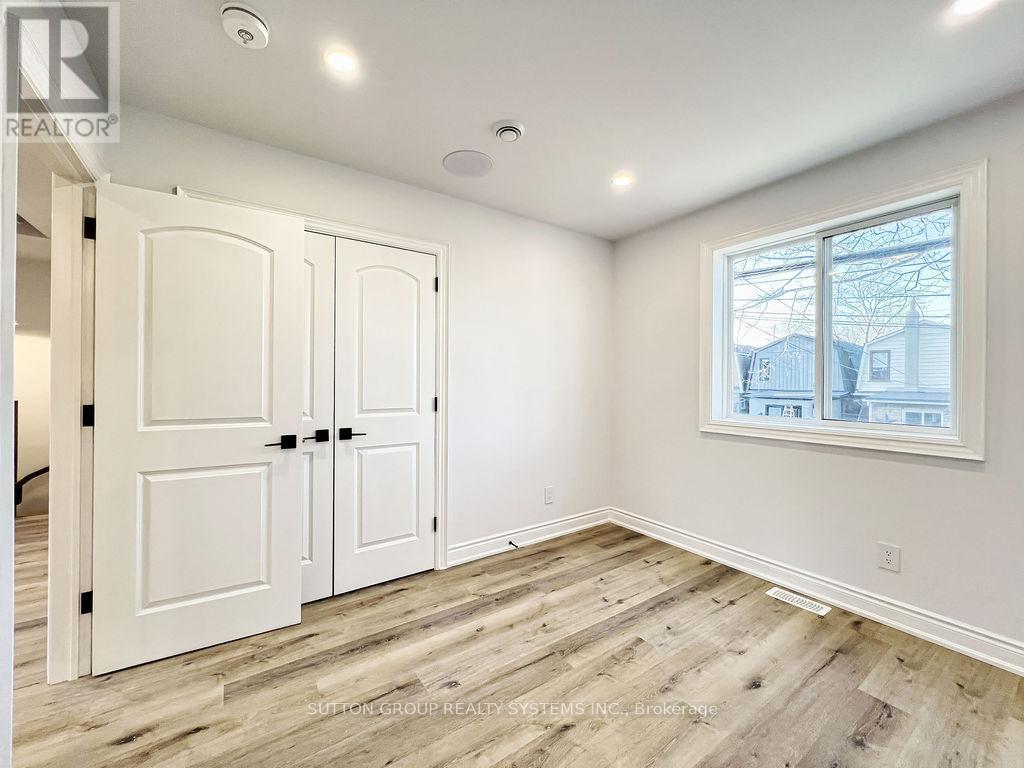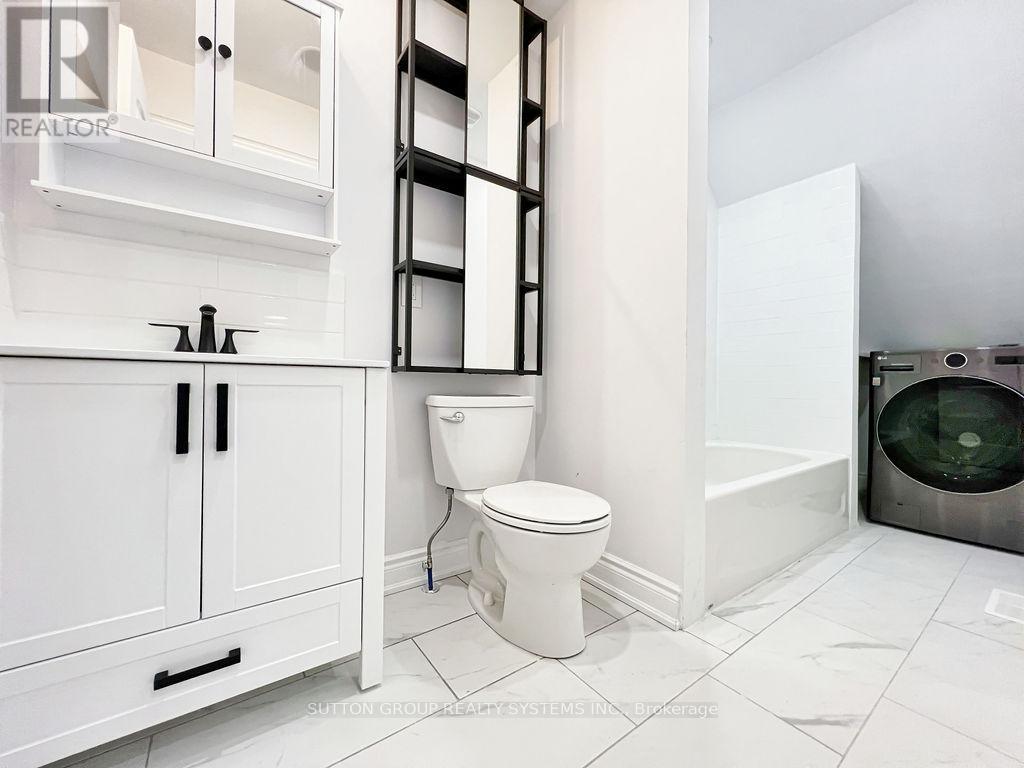Upper - 340 Main Street Lane Toronto, Ontario M4C 4X7
$2,975 Monthly
New Built 2 Bedroom Private Laneway Apartment. -Unmatched Transit Access! Move into this brand-new 2- Bedroom gem with unheard of transportation convenience: Subway & 24/7 Less than 1 min walk to Streetcar access, and 3min walk to Go Station. Get to Downtown Toronto in just 15 Minutes! The apartment features high-end and ultra - efficient appliances, hence the low utilities cost ( LG, Forno, Haier), a shared garden with a private gas BBQ, and is surrounded by Parks like Taylor Creek. Located in the Upper Beaches, just minutes from Greektown, Little India, and so much more. Plus, available / neg integrated entertainment package featuring 2.5G Bell Fibre optic internet, ceiling speakers, THX sound system, and projector/screen. Ideal for young Professionals. 6 months Lease Available! **** EXTRAS **** Smart Tech and Entertainment Package: High Speed Bell Fibre Optic 2.5G, Alexa/Goodle home integration, 4 CCTV Security/ Electronic entry Locks, Projection Screen, THX Onkyo 7.2 channel receiver, 50\" LG Plasma TV, Aurzen 1080p LED Projector. (id:60234)
Property Details
| MLS® Number | E11921195 |
| Property Type | Single Family |
| Community Name | East End-Danforth |
| Amenities Near By | Beach, Hospital, Park |
| Communication Type | High Speed Internet |
| Features | Flat Site, Lighting, Paved Yard, Carpet Free, In Suite Laundry |
| Structure | Patio(s), Workshop |
Building
| Bathroom Total | 1 |
| Bedrooms Above Ground | 2 |
| Bedrooms Total | 2 |
| Amenities | Canopy, Separate Electricity Meters |
| Appliances | Barbeque, Water Heater - Tankless, Dryer, Washer |
| Construction Status | Insulation Upgraded |
| Construction Style Attachment | Detached |
| Cooling Type | Central Air Conditioning |
| Exterior Finish | Aluminum Siding |
| Fire Protection | Controlled Entry, Monitored Alarm, Smoke Detectors |
| Flooring Type | Hardwood |
| Foundation Type | Insulated Concrete Forms, Poured Concrete |
| Heating Fuel | Natural Gas |
| Heating Type | Forced Air |
| Size Interior | 700 - 1,100 Ft2 |
| Type | House |
| Utility Water | Municipal Water |
Parking
| Street |
Land
| Acreage | No |
| Fence Type | Fenced Yard |
| Land Amenities | Beach, Hospital, Park |
| Landscape Features | Landscaped |
| Sewer | Septic System |
Rooms
| Level | Type | Length | Width | Dimensions |
|---|---|---|---|---|
| Second Level | Kitchen | 2.2 m | 3.68 m | 2.2 m x 3.68 m |
| Second Level | Dining Room | 2.01 m | 4.54 m | 2.01 m x 4.54 m |
| Second Level | Living Room | 2.01 m | 4.54 m | 2.01 m x 4.54 m |
| Second Level | Bedroom | 3.04 m | 3.35 m | 3.04 m x 3.35 m |
| Second Level | Bedroom 2 | 3.048 m | 3.35 m | 3.048 m x 3.35 m |
| Second Level | Bathroom | 1.24 m | 3.68 m | 1.24 m x 3.68 m |
Utilities
| Cable | Available |
| Sewer | Installed |
Contact Us
Contact us for more information
Peter A Zambrowicz
Salesperson
2186 Bloor St. West
Toronto, Ontario M6S 1N3
(416) 762-4200
(905) 848-5327
www.searchtorontohomes.com/

















