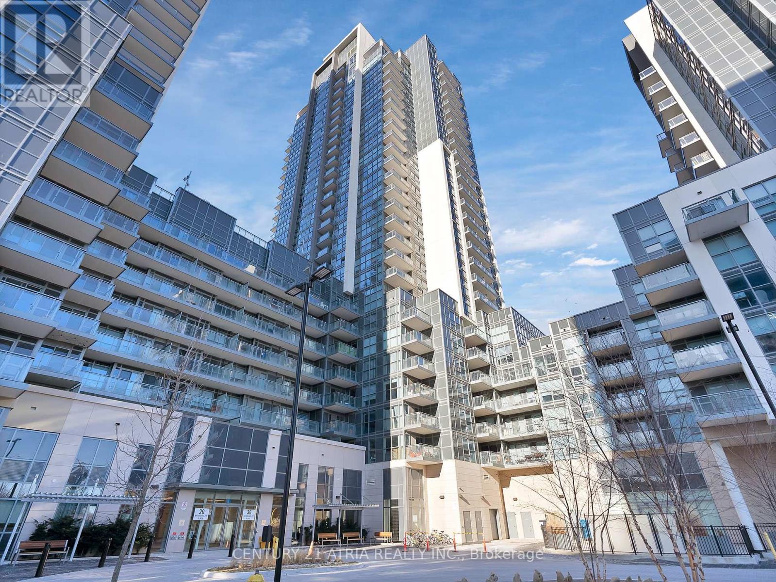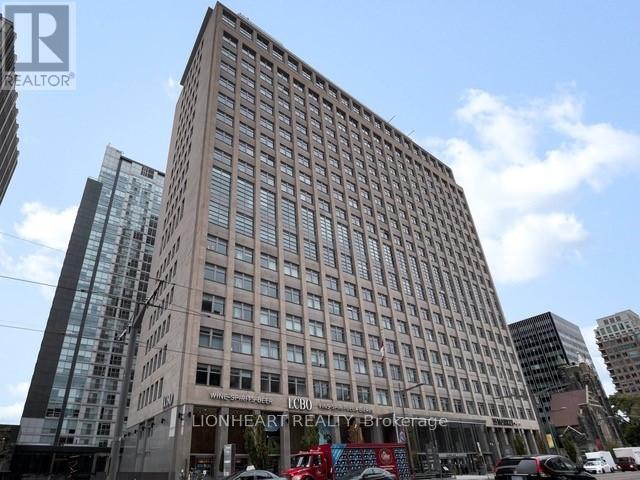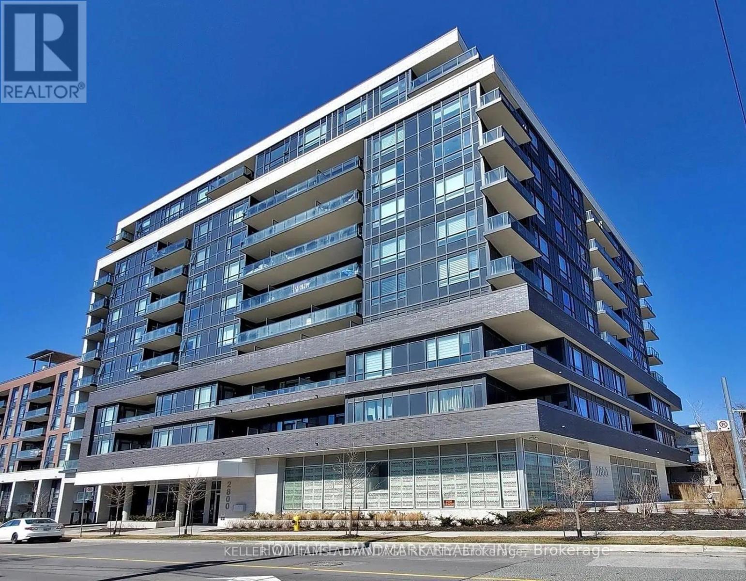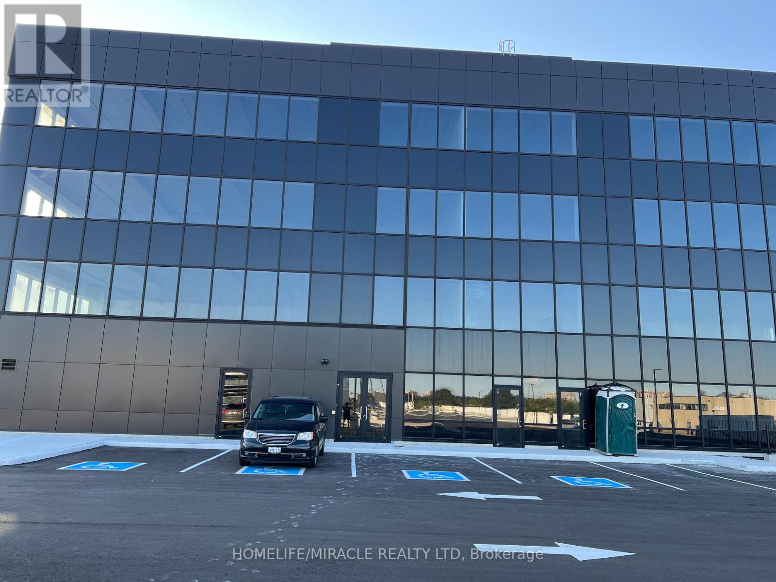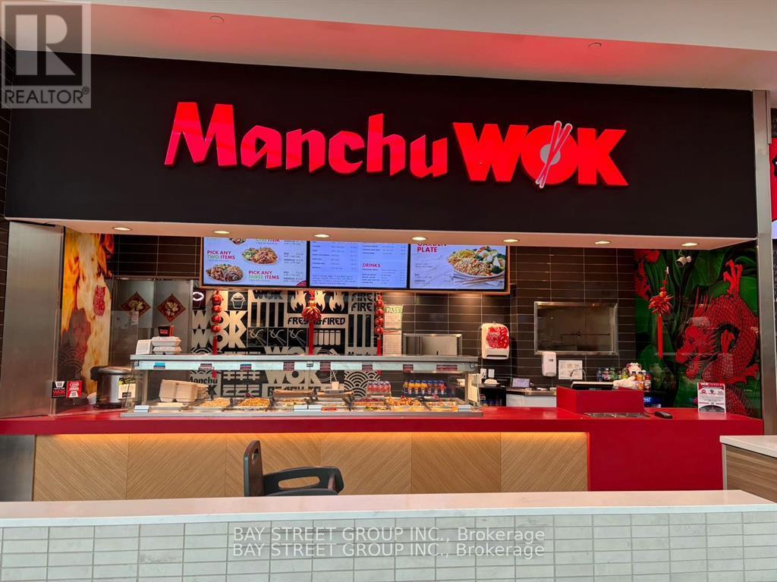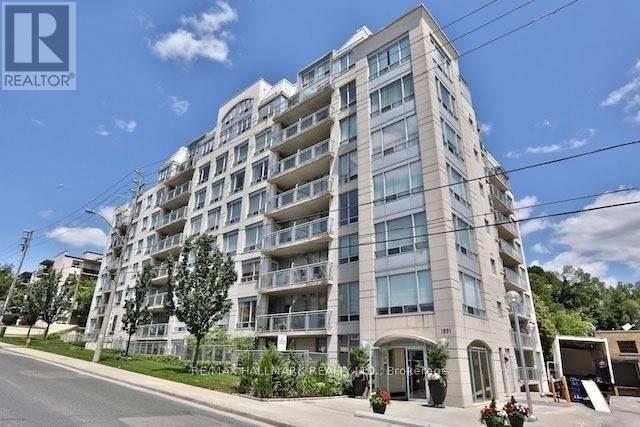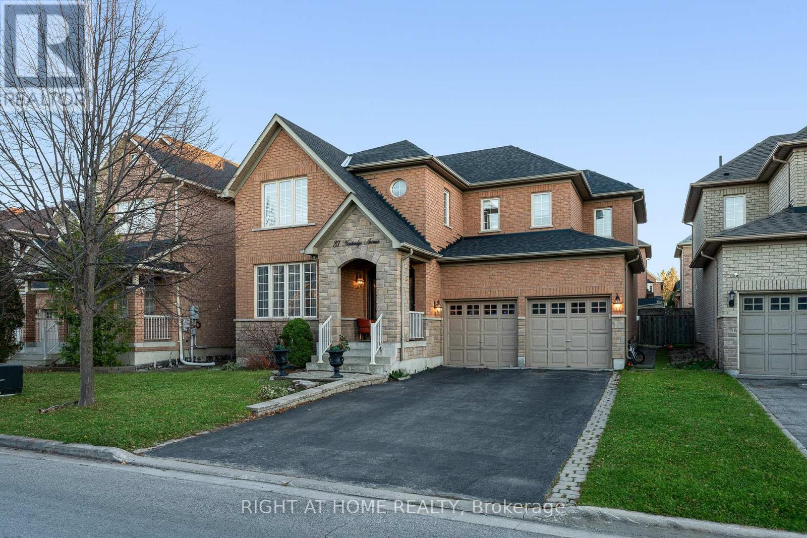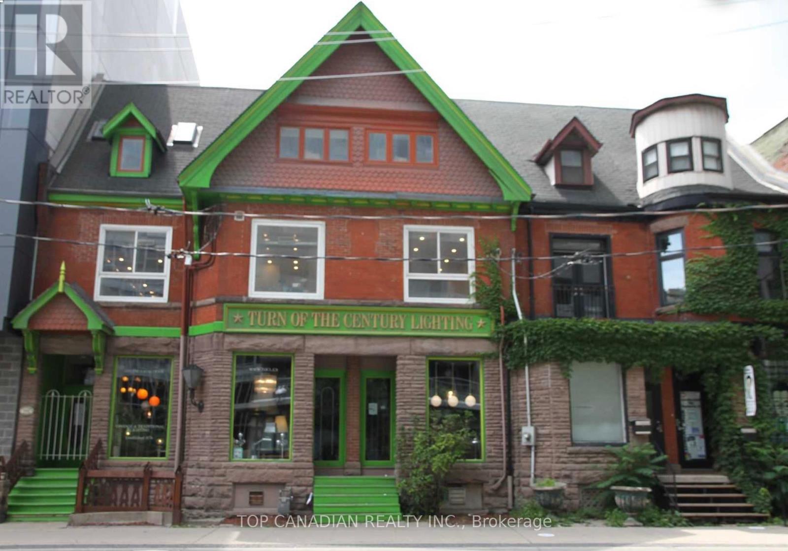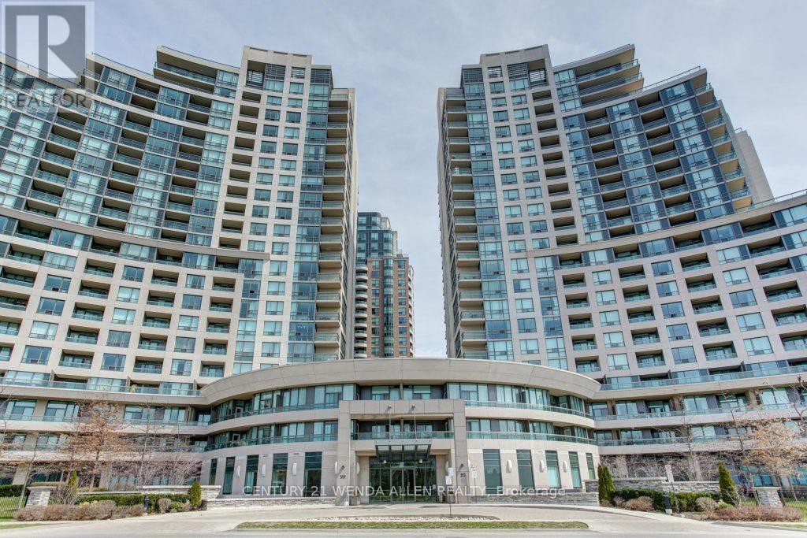Listing
1505 - 30 Meadowglen Place
Toronto, Ontario
TWO BEDROOM + DEN CORNER UNIT, FEATURING 842 SQUARE FEET, COMES WITH TWO WASHROOMS ON THE 15TH FLOOR FACING NORTH WEST,Everything In Close Proximity. Transit, Stc, Hwy 401, Hospital, U Of T ScarboroughCampus, Centennial College & Community Centre. Gym, Indoor Pool, Yoga Studio, Steam Room, PartyRoom, Parking & Locker Incl. 24 Hrs Security/Concierge. Also included is unit 134, Level D and Unit 16 Level C, Allow 72 Hours Irrevocable Seller Schedules to accompany all offers. (id:60234)
Century 21 Atria Realty Inc.
211 - 5050 Dufferin Street
Toronto, Ontario
First month rental: $2,000.91 + HST tax. Quality 2nd Floor Walk--Up Offices. Listed Size Is Gross Rentable sq. footage. Net Rental Rate Is For The First Year Of The Term And Is To Escalate $1.00 psf annually. Please Add Management Fee of $1.81 psf to T. & Op. Expenses to calculate total Additional Rent, which is estimated at $12.90 until Aug-31-2026. (id:60234)
Vanguard Realty Brokerage Corp.
605 - 111 St Clair Avenue W
Toronto, Ontario
Loads of Natural Light in This Spacious Condo At the Imperial Plaza In Midtown Toronto. Two Bed Two Bath Corner Unit With Loft Like Ceilings And Split Bedroom Floor Plan Is Situated Amid Historic Mid-Century Architecture Where Forest Hill Meets Deer Park. 24 Hour Concierge. Access To The Luxurious Imperial Club With Over 20,000 Sq. Ft. Of Amenities. Outdoor Terrace With Bbq's. Yonge/St Clair TTC Nearby Along With Numerous Parks, Green Space and Excellent Schools. Imperial Club Includes Pool, Steam Rm., Squash Courts, Spin Studio, Yoga, Golf Simulator, Screening Room, Sound Studio, Party Rooms, Games Rm. Longos/Lcbo/Strbcks In Lobby. (id:60234)
Lionheart Realty
813 - 2800 Keele Street
Toronto, Ontario
Make yourself at home in Suite 813 a 2-bedroom condo offering over 800 sq. ft. of sunlit living space. The open-concept design flows effortlessly, with floor-to-ceiling windows, a walk-in closet, and a balcony with city and CN Tower views. Residents benefit from a well-run building with great amenities and low monthly fees covering heat, water, and AC. Positioned in a prime location, you'll find TTC, Downsview Park, Yorkdale Mall, Humber River Hospital, and major highways all close by. Whether you're looking to invest or purchase your first home, this is a property that delivers on every level. (id:60234)
Keller Williams Advantage Realty
405 - 2225 Markham Road
Toronto, Ontario
We are excited to present a rare opportunity to own a prime commercial office space in one of the busiest and most sought-after areas in Malvern Scarborough. Located on Markham Rd, this 446 square foot office space boasts high foot traffic and visibility, making it the perfect spot for businesses looking to establish a strong presence. With an abundance of natural light and modern amenities, this space is ideal for office space, startup businesses, or entrepreneurial ventures. As a prime location with easy access to public transportation, you'll be surrounded by thriving businesses, restaurants, and services. Lots of surface level approximately 120 parking, 4 Washrooms per floor, Roof terrace for relaxation, optional file storage in the basement, Don't miss out on this incredible investment opportunity with potential for long-term appreciation in value. Make this prime commercial office space yours! Usage: Family Medical Clinics, Pharmacy, Dentists, Physiotherapy, Chiropractor, Medical labs, Law firms, Financial Services, Insurance Brokerages, Mortgage Brokerage and Real Estate Brokerage. This is an assignment Sale with interim possession with final closing April 2025. (id:60234)
Homelife/miracle Realty Ltd
900 Dufferin Street
Toronto, Ontario
Rare opportunity in Dufferin Mall food court! 10+ years famous franchise! Newly renovated professional kitchen! Low rent, over $1m cash flow. Turn-key business. Super busy location, within walking distance of schools, office buildings, and the Dufferin subway station. (id:60234)
Bay Street Group Inc.
9 Kennedy Avenue
Toronto, Ontario
Welcome to 9 Kennedy Avenue, in beautiful Swansea! This century home (built in 1914) is loaded with character and fitted with all the convenience of a family home! The traditional layout of the main floor combines living and dining rooms with a closed kitchen to conceal meal prep when hosting dinners. Currently boasting 3 bedrooms and 1.5 bathrooms on the main and second floor, the finished basement is equipped with a bedroom, living room, a third bathroom, a second kitchen and a separate entrance. The house is loaded with elegant Arts and Crafts details such as the carved wooden staircase, stained glass windows, hand stuccoed ceilings, coffered ceiling of the dining room, an antique fireplace front cover and ornate cast iron radiators throughout the property. Hardwood flooring throughout makes the home allergy-friendly and provides for easy upkeep. The East-West orientation of the house and the unobstructed Southern exposure on the second floor allow for generous natural light to flood the property from sunrise until sunset. A large, bright backyard with mature magnolia trees provides outdoor entertainment options and scope for gardening projects. Two sheds provide added storage. Nestled on a quiet, family-friendly street, this home provides a peaceful oasis just 2 blocks from Bloor Street West. High Park is only steps away and a quick walk takes you to Lake Ontario. All of your amenities from groceries, pharmacy, gym, restaurants and more are easily accessible in a neighbourhood that boasts some of the best schools in the city. The location is close to the Gardiner Expressway and very well serviced by public transit. Runnymede subway station is quickly accessible by foot, and a bus route circling through the neighbourhood connects to The Queensway, allowing you to be Downtown within 30 minutes. This is your perfect opportunity to make your forever home in a community that has it all! (id:60234)
Royal LePage Signature Realty
45 Henricks Crescent
Richmond Hill, Ontario
"We Love Bayview Hill" TM Spectacular Mansion with The Exquisite Luxury Finishes. Breathtaking Stone Facade, and Widen Interlocking Stone Driveway. Timeless Elegance In Prestigious Bayview Hill. Excellent Location & Top-Ranking Bayview Secondary School & Bayview Hill Elementary School Zone. Totally Renovated From Top To Bottom. The Utmost In Luxurious Appointments. 3 Car Garage, 18 Ft/2 Storey High Foyer, 9 Ft High Ceiling on Main Floor. Both Chef Inspired Gourmet and Second Kitchen Featuring Granite Countertops with Custom Built-Ins and Top of the Line Appliances, Butler Pantry, 2 Fridges, 2 Stoves, Commercial Grade Range Hood & Dishwasher, Walk-Out to Sprawling Sundeck. Main Floor Office. Spacious 4+1 Bedrooms, Each with Their Own Ensuite And Semi-Ensuite. Spacious Primary Bedroom Features Sitting Area, Expansive 6-piece Ensuite and Large Walk-In Closet. Professionally Finished Basement Features Recreation Room, Home Theatre, Sauna, 1 Bedroom, & 3-piece Ensuite. **EXTRAS** All Bathrooms Are Upgraded with Quartz Countertops. Other Features Include Extensive Pot Lights, Two Storey Grand Foyer with Dramatic Crystal Chandelier, Premium Hardwood Flr on Main Flr & Basement, Custom Staircase W/ Wrought Iron Pickets. (id:60234)
Harbour Kevin Lin Homes
Ph801 - 1801 Bayview Avenue
Toronto, Ontario
Welcome To The Bayview. Rarely Available Two-Story Corner Penthouse, Ideally Located In The Heart Of Leaside. Just A Few Steps TTC, New LRT, All Conviences, A Short Stroll To Sunnybrook, Excellent Leaside Public & High School And Sherwood Parks. Spanning Over 2800 Sqft, This Residence Boasts Three Bedrooms Plus A Den, Three Luxurious Bathrooms, Three Expansive Balconies, Three Underground Parking Spaces, A Double Locker, And Breathtaking 180-Degree Panoramic Views. The Home Features An Open Concept Dining And Living Area, A Cathedral Ceiling In The Dining Room, A Private Master Retreat, A Gourmet Eat-In Kitchen, Generous Storage Space, And Spacious Bedrooms. (id:60234)
RE/MAX Hallmark Realty Ltd.
37 Newbridge Avenue
Richmond Hill, Ontario
Upgraded home in the desirable neighborhood. 47' Lot Frontage, Great Floor Plan, 4+1 bedrooms, 5 Bathrooms, 2 Kitchens, Professionally Finished Basement with self-contained in-law suite, Separate entrance through the garage. Gorgeous & Luxurious Upgrades, Custom-Built Gourmet Eat-In New Kitchen with Granite backsplash, Granite Counter Tops and Stainless Steel Appliances, Amazing Built-in Full size Fridge/Freezer Combo, 5-Inch Wide Oak Plank Hardwood Floors Throughout, Interlock patio, gas fireplace in the family room. Laundry On main Flr, Central vac * Access To Basement thru Garage. Hardwood Throughout, Wrought Iron Pickets, Watch The Video and 3D Tour!!! (id:60234)
Right At Home Realty
1 - 114 Sherbourne Street
Toronto, Ontario
Don't Miss This Opportunity For Amazing Retail Location. Convenince Store, Coffee Shop, Pet Shop, Any Retail , Two Wasahrooms, Easy Loading From Rear, Very High Traffic Area. Basement available 3,000 sql (id:60234)
Top Canadian Realty Inc.
1116 - 509 Beecroft Road
Toronto, Ontario
Beautiful 1+1 Unit with High Ceilings located at Yonge & Finch. This is a Real Gem with Large Balcony, Strip Hardwood Floor, Granite Countertop, Undermount Sink, Stainless Steel Appliances, Ceramic Backsplash, Washer & Dryer, and Spacious Walk in Closet. Unit is Freshly Painted and Updated. Building has Amazing Amenities; Gym, Indoor Pool, Whirlpool, Sauna, Theatre, Party Room and Guest Suites. Easy Access to HWYs 401 & 407. Walking Score of 93 - just steps from TTC, Subway, GO Train, Great Shopping and Variety of Restaurants. Maintenance Includes Hydro, Water and Heat. Well Maintained and Managed Building **EXTRAS** Stainless Steel Appliances: Fridge, Stove, Dishwasher, Washer and Dryer, All Window Coverings and Light Fixtures. Large Armoire in Bedroom and Furniture can be included in the Sale. (id:60234)
Century 21 Wenda Allen Realty
No Favourites Found

