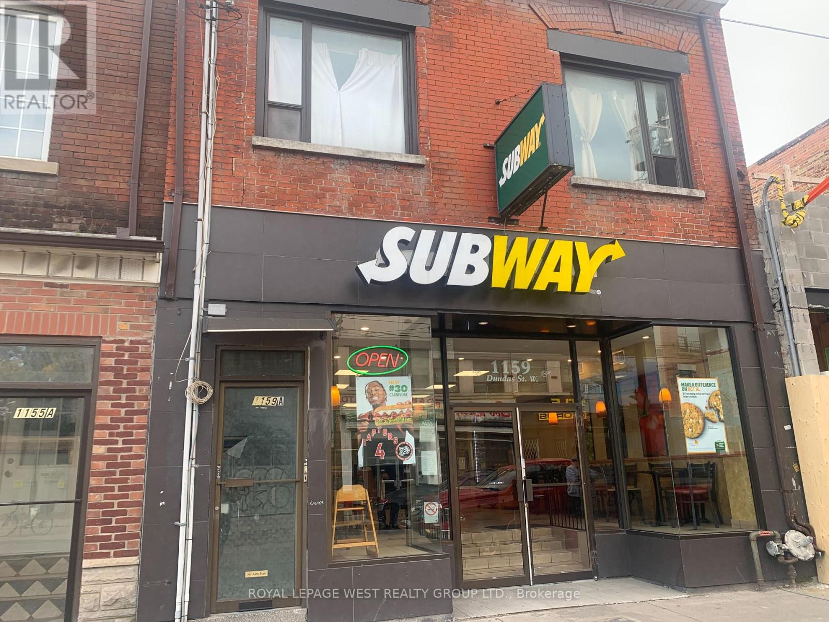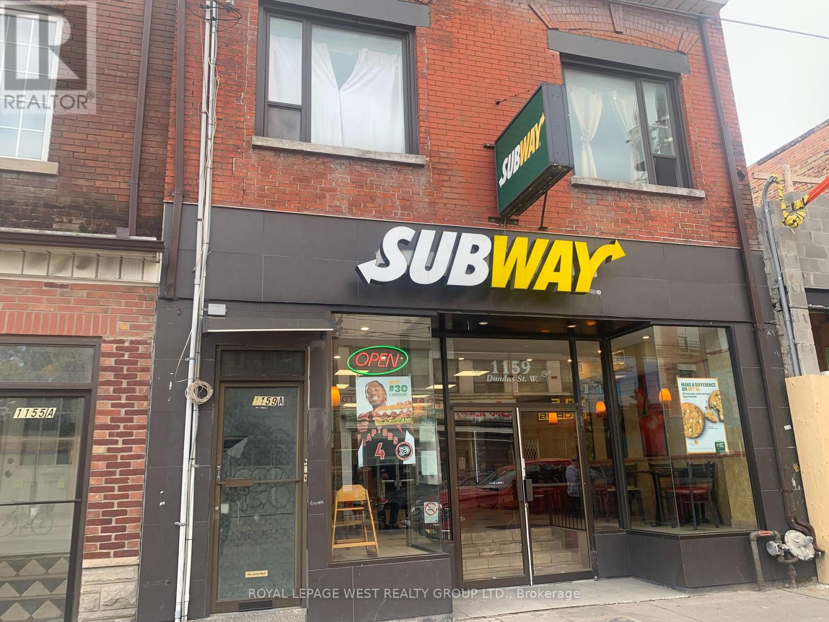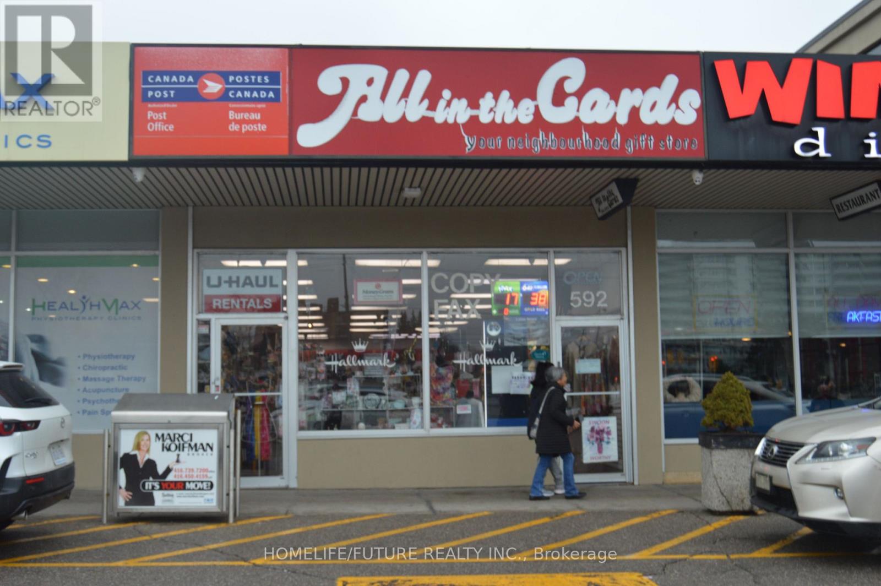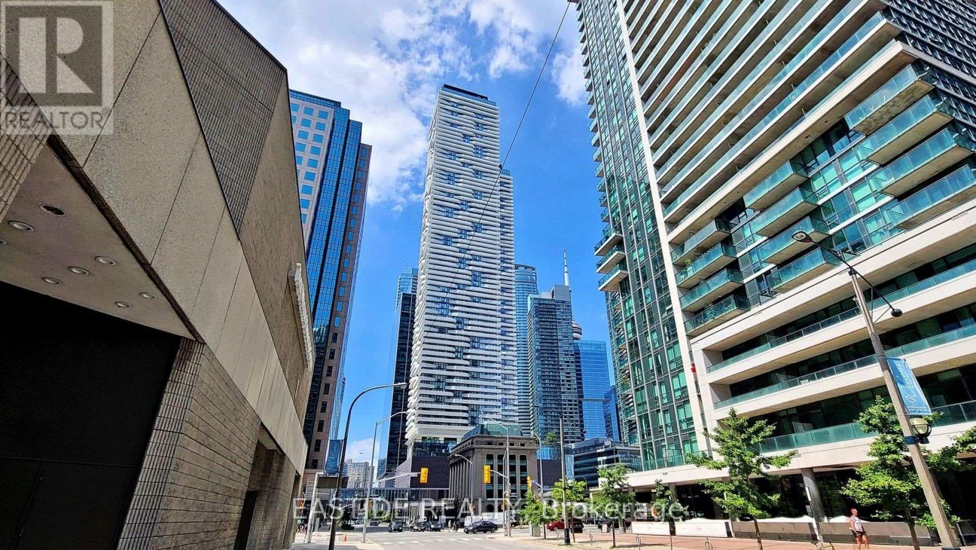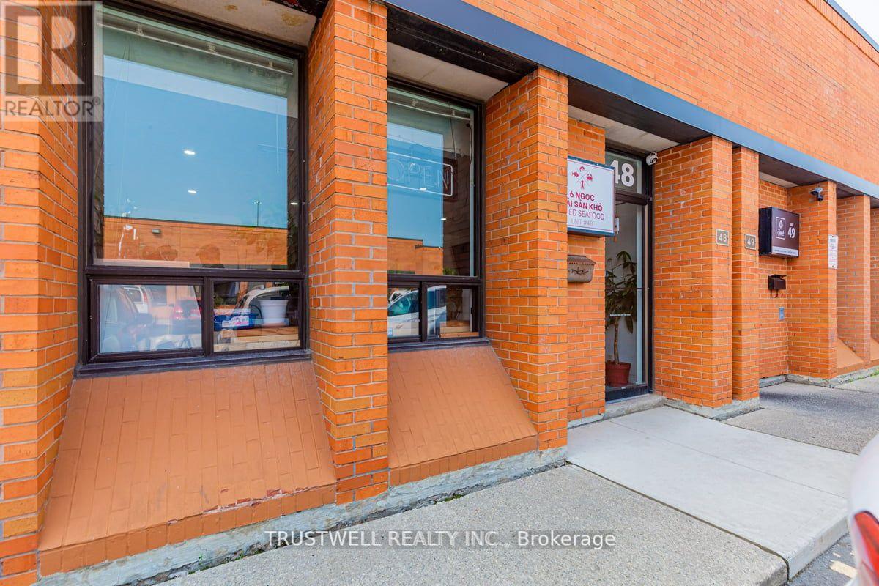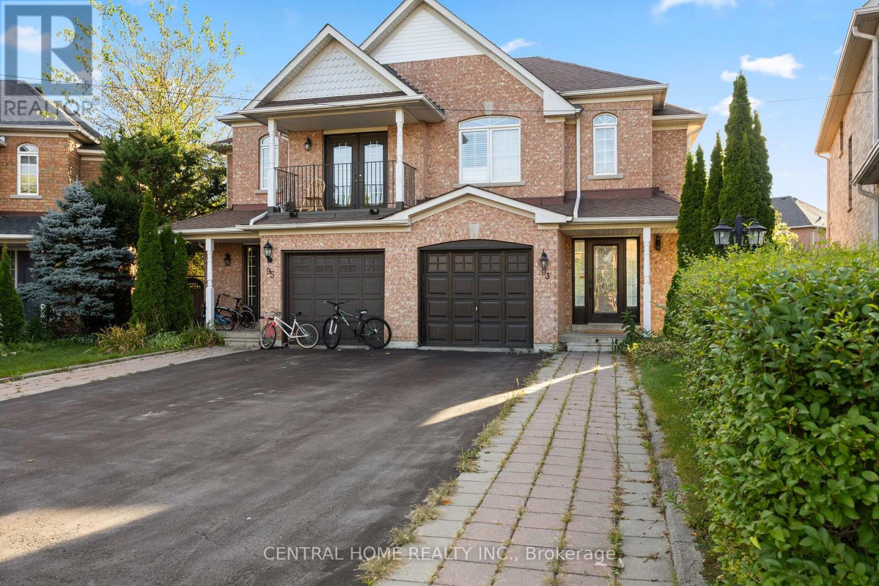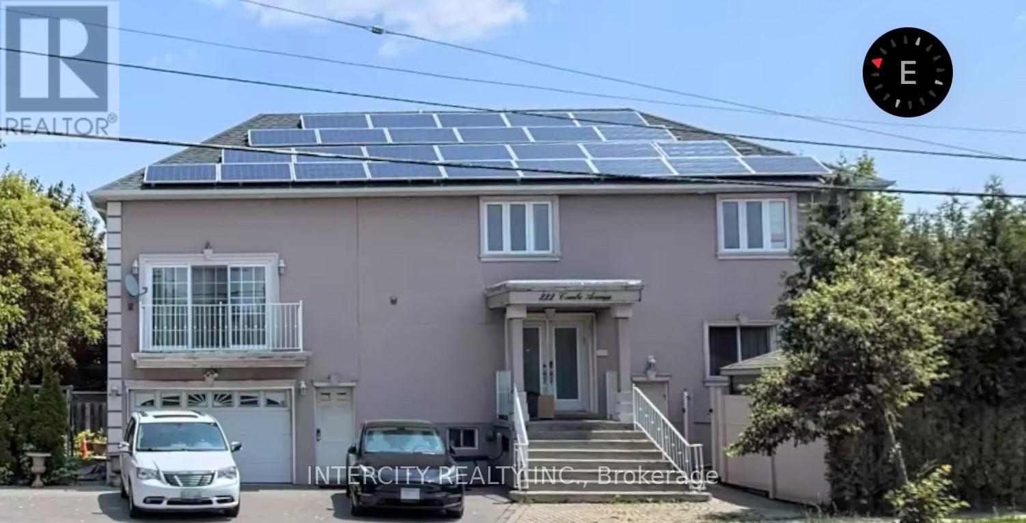Listing
Unit #2 - 1159 Dundas Street
Toronto, Ontario
Beautifully renovated, freshly painted with new flooring. With 230 Foot walk out to Patio. (id:60234)
Royal LePage West Realty Group Ltd.
Unit #3 - 1159 Dundas Street
Toronto, Ontario
Newly Renovated Flooring, Freshly Painted, with 400 Foot Walk Out to Patio. (id:60234)
Royal LePage West Realty Group Ltd.
40 Donino Avenue
Toronto, Ontario
Prime 100 x 298 Lot with 5+1 Bedrooms, 7 Washrooms, Walk-Up Basement, Inground Swimming Pool, and U-Shaped Driveway in Hoggs Hollow Ready for Your Dream Home. This lush, tree-lined property offers exceptional privacy and a rare opportunity to build your custom masterpiece, explore the potential to split the lot into two, or renovate the existing home with vintage-inspired charm into an artistic and stylish space. Surrounded by mature trees, the property provides a serene, peaceful setting with the soothing sounds of nature during the summer months. Located in the prestigious Hoggs Hollow neighbourhood, this lot offers the perfect combination of tranquility and convenience. Just steps from Yonge Street and the York Mills TTC subway station, youll enjoy easy access to top-tier schools, upscale shopping, gourmet dining, and major transportation routes. Dont miss this chance to create your ideal home in one of Torontos most sought-after communities. (id:60234)
Aimhome Realty Inc.
804 - 1195 The Queensway
Toronto, Ontario
Welcome to the Tailor Residences. This is a move-in-ready, a fully furnished 2 bedroom condo suite with 2 full bathrooms. Spacious and efficient layout - 649 sq ft + open balcony. The open-concept living area opens up to a private balcony with unobstructed North views of the city. The kitchen is equipped with stainless steel appliances, small appliances, cutlery, backsplash & a quartz countertop. Both bedrooms have large closet space & are tastefully furnished including Queen size beds. A primary bedroom has a large window and a 4 piece ensuite. The suite has a laminate flooring throughout, floor to ceiling windows & an ensuite laundry. 1 EV parking & 1 locker included. Close to Bloor subway line, Mimico Go Station, QEW, HWY 427, Gardiner Exp & more! The building offers a range of amenities such as gym, concierge, visitors parking, meeting room, roof top with BBQ area & more! Available for long/short term. Short term option price is $3,550/month. Utilities and internet can be included at an extra cost. The suite comes with all furniture, big/small appliances, all ELFs & window blinds. (id:60234)
RE/MAX Metropolis Realty
490 Coldstream Avenue E
Toronto, Ontario
Price is Negotiable. 3+1 Bedroom Bungalow On High Demand Block. Walk-Out From 3rd Bedroom. Separate Entrance To Basement Apartment. The Property Next Door, 488 Coldstream Is Also For Sale. They May Be Purchased Together Or Separately. Close To Many Synagogues, Great Schools, Shopping, TTC And Subway. (id:60234)
Weiss Realty Ltd.
451 Danforth Avenue
Toronto, Ontario
Gongcha Danforth, strategically located in the heart of the lively Danforth corridor, stands out as a prime investment opportunity in the bustling beverage sector. In just a short period since its launch, Gongcha Danforth has seen remarkable profits, showing its undeniable appeal to the modern consumers. Unlike standalone outlets, this store benefits greatly from its globally renowned Gongcha franchisor. Their support guarantees a proven business model and huge brand recognition at surprisingly low franchise fees. The real testament to Gongcha Danforth's success, however, is its solid base of loyal customers. Regardless of the season, sale is steady along with both walk-in and online orders. An investment in Gongcha Danforth isn't merely about buying a shop; it's about owning a piece of the globally acclaimed Gongcha brand in one of the city's most vibrant neighborhoods. **EXTRAS** Sales include all assets of the business, equipments & leasehold improvements. Inventory not included. (id:60234)
Right At Home Realty
592 Sheppard Avenue
Toronto, Ontario
Golden Opportunity To Lease A Commercial Space At The Lower Level Of A Well-Known Business In The Very Busy And Prominent Sheppard Plaza At Sheppard Ave W/Bathurst St, North York. Perfect For Any Tailoring businesses, Office space, Entertainments Or Caterings. Separate Entrance To The Lower Level Is Available And Can Be Accessible At The Sub-Tenant's Cost. TMI Included. Sub-Tenant Pays 40% Of The Utilities - Utility Potion-Percentage Is Negotiable. Shared Washroom & Kitchen With The Upper Level Tenant (Lessor). Plenty Of Customer Parking, Surrounded With Popular Businesses - Shoppers Drug Mart, Metro, Subway, Pizza Pizza, Pet Value, Rogers And Many More (id:60234)
Homelife/future Realty Inc.
6305 - 88 Harbour Street
Toronto, Ontario
Harbour Plaza Residence! Stunning Luxurious property built by Menkes. Functional Layout. 9ft Ceiling. Floor to Ceiling Windows. Breathtaking Lake and City views. Modern Open Concept Kitchen with Built-in Kitchen Appliances . Direct Access to P.A.T.H., Union station, GO train hub. Perfect Walk/Transit score. Steps to Financial District. Harbour front, Restaurants, Groceries, Entertainment District, Scotiabank Arena, CN Tower, Rogers Centre. Easy access to Highway. Excellent Condo Management and world class amenities. Bar, Outdoor BBQ, 24-hour Concierge, Pilates/Yoga Studio, Games Room, Guest Suites, Business center, reflecting pool, Party Room, Outdoor Terrace. **EXTRAS** B/I Cooktop, B/I Oven, Fridge, Microwave, Rangehood, Washer and Dryer, Existing Window Coverings, Existing Light Fixtures. (id:60234)
Eastide Realty
48 - 750 Oakdale Road
Toronto, Ontario
Rare Small Bay Unit With Truck Level Shipping Door in High Traffic Area. Fantastic Location Along Highway 400 With High Visibility. Steps to TTC, Major Routes, Amenities, Future Finch LRT. Many Uses Available. Rare Opportunity Available To Own In a Well Managed Complex. (id:60234)
Trustwell Realty Inc.
218 - 3447 Kennedy Road
Toronto, Ontario
Discover the perfect space to grow your practice or healthcare business in this state-of-the-art medical building, strategically located in a high-traffic area with excellent visibility and accessibility. This versatile property is designed to meet the needs of a wide range of medical and wellness services, offering a turnkey solution for physicians, specialists, therapists, and other healthcare providers. Ideal ForPrimary care physiciansSpecialists (e.g., dermatologists, cardiologists, orthopedists)Dental and oral health practicesPhysical therapy and rehabilitation centers Mental health and counseling servicesDiagnostic imaging and laboratory servicesChiropractors, acupuncturists, and alternative medicine providersMedical spas and wellness centers Building open 7 days/week, TTC stop at the door, ample & convenient surface parking. Suitable for various office & professional office use. Unit 217 is 752 soft , Unit 218 is 1076 soft, could be also leased separately. (id:60234)
Everland Realty Inc.
Bsmt - 93 Long Point Drive
Richmond Hill, Ontario
Luxury semi in Lake Wilcox area. Side entrance to a finished 2-bedroom basement apartment. Close to trails and parks and willcox lake. Rentthe basement for 33% of utilities. Must see! fully furnished **EXTRAS** Fridge, stove, washer & dryer (id:60234)
Central Home Realty Inc.
Bsmt - 222 Combe Avenue
Toronto, Ontario
Cozy 1BR Apartment in Bathurst Manor. Steps From TTC Stops, Close to Yorkdale, Downsview TTC Station, Downsview Park (Canadas 1stUrban National Park) Bombardier, Yorkdale Shopping Centre, York U, Earl Bales Park For Hiking, Skiing & More) Shops, Restaurants AndEven A Starbucks Within Walking Distance. Forced Air Natural Gas Heating, A/C, High-Speed Internet, Rogers Ignite Cable TV, Full-SizedStainless Steel Appliances, Eat-in Kitchen w/TV, Private Laundry Facilities & Fully Furnished. The Apt Has A European Style Wshrm w/LargeShower, Pedestal Sink & Toilet. The Bdrm Has A Queen Size Bed w/Bookshelf Headboard, A Very Comfortable Leather Love Seat, An Ottoman w/Storage That Also Doubles As A Coffee Table, A Built-in Closet, A Chest of Drawers And A 42" TV Wall Mounted TV. Lots Of Storage. Ready To Move In. Small to Medium Well Mannered Pets OK. No Room for additional furniture. **EXTRAS** 1 Parking Space on the Driveway & Tesla Charger Available, Subject to Conditions/Availability (id:60234)
Intercity Realty Inc.
No Favourites Found

