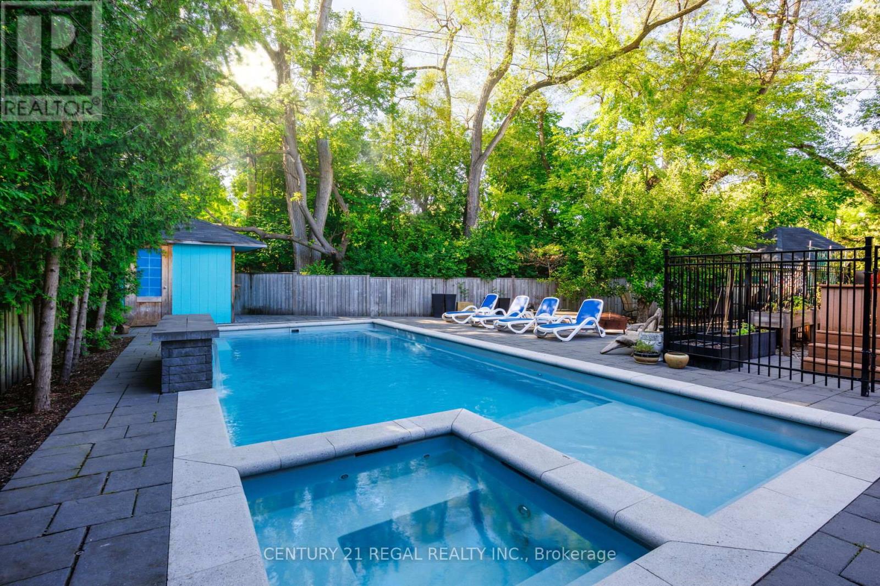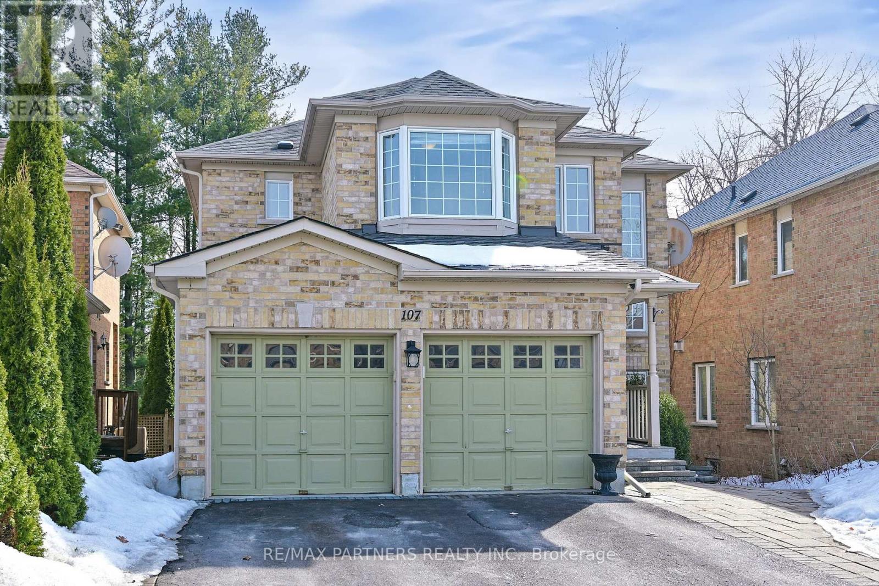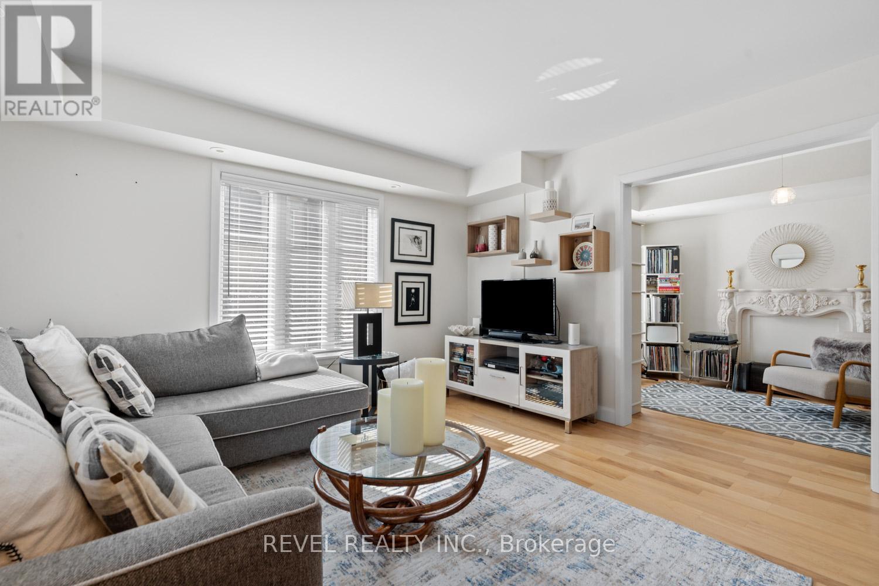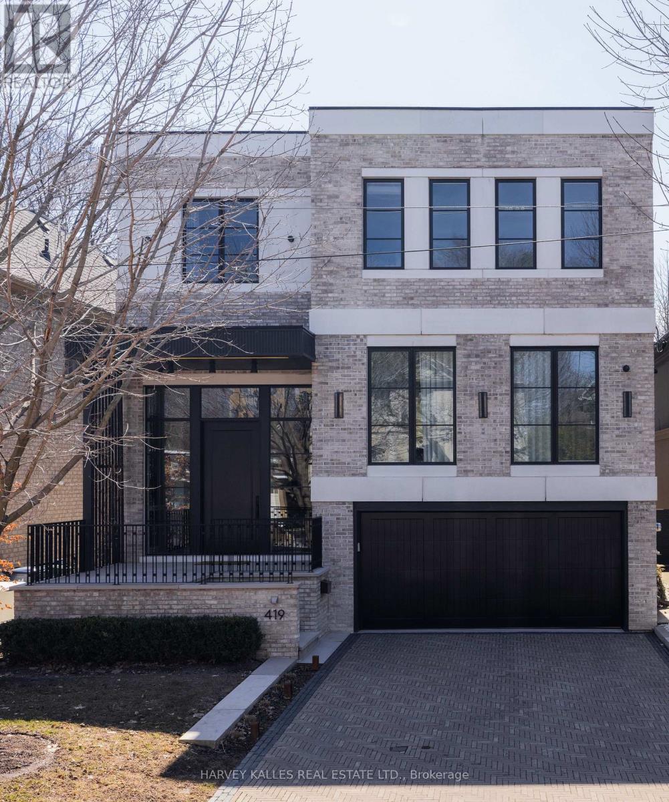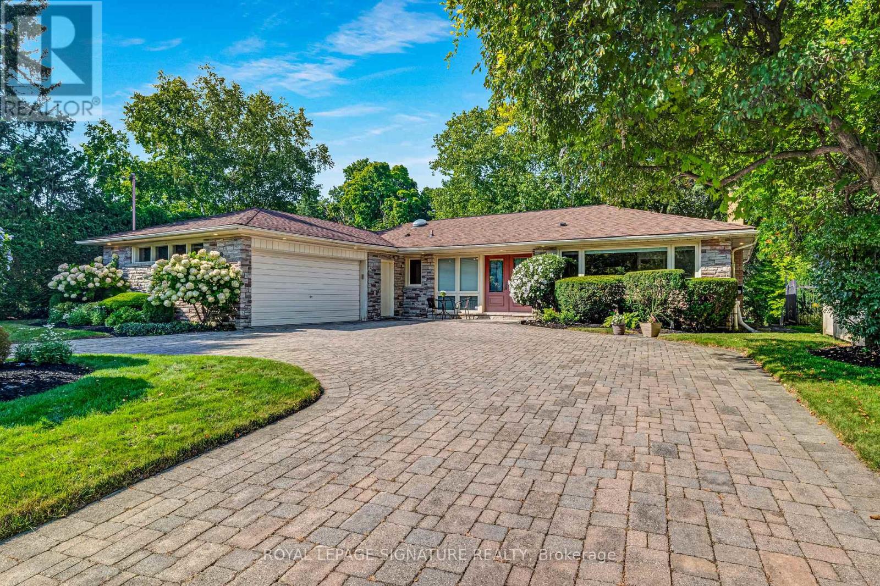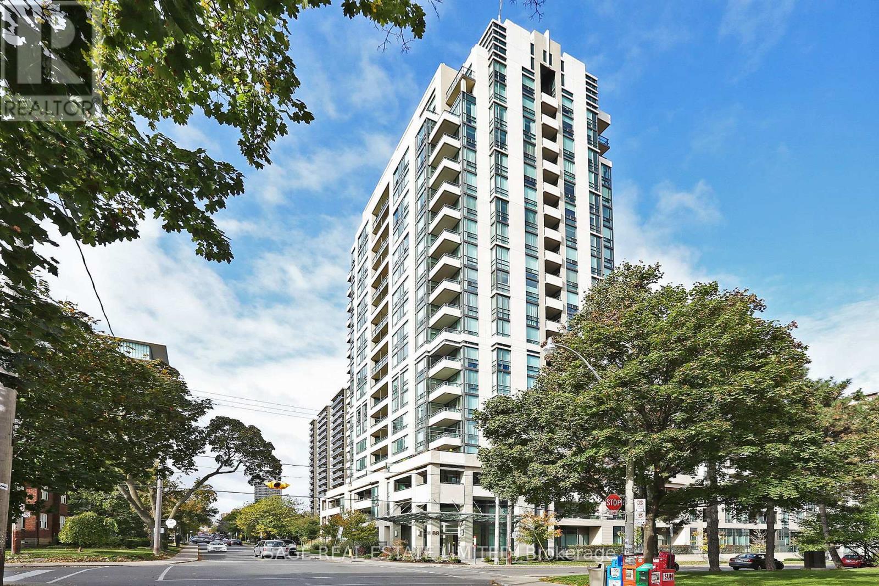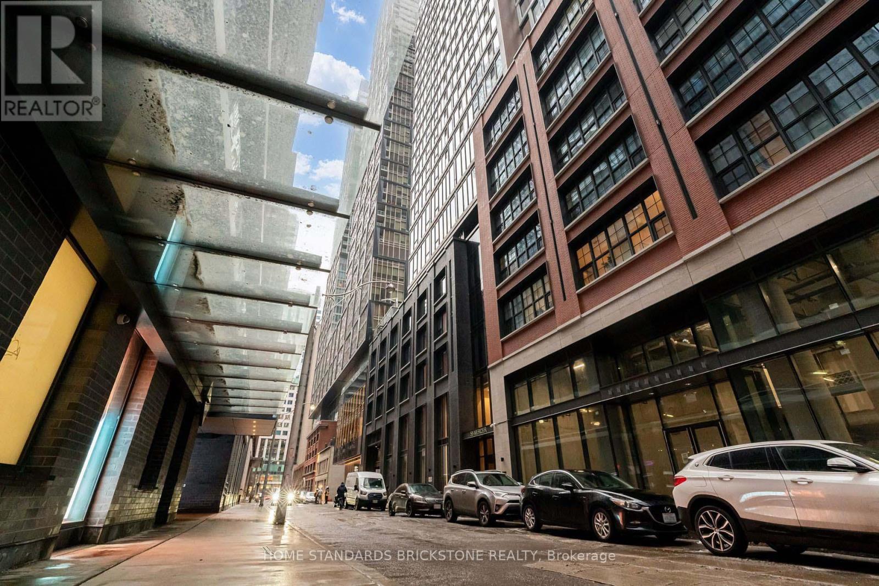Listing
32 Cedarcrest Drive
Toronto, Ontario
Come See This Stunning 4 Bedroom Property On A 185-Foot Deep Lot On A Private Cul-De-Sac. Featuring An Open Concept Layout Perfect For Entertaining. The Backyard Oasis Includes A Very Private Fibreglass Saltwater Pool, Hot Tub And Gazebo, Ready To Enjoy On Summer Days. Well Thought Out Custom Kitchen With Built-In Pantry And Upgraded Appliances. Hardwood Floors Throughout. Cozy Up Next To Your Fireplaces On Chilly Nights. You Don't Want To Miss Out On This Beauty! (id:60234)
Century 21 Regal Realty Inc.
62 Langstaff Road W
Richmond Hill, Ontario
Welcome to 62 Langstaff Rd W. This custom-built over 4000 square foot home was built to last, with steel beam construction and cement floors, making this a solid-built home. This 5-bedroom home, in the South Richvale area gives you easy access to shopping, dining, entertainment, easy access to hwy 7, hwy 407, and transit, including GO Bus and train. The large kitchen allows for a large family to get together with everyone sitting around the table. The property has a separate over 2000 sq feet workshop with 3 large garage doors, 2 gas heaters, 1 indoor, and 1 outdoor vehicle in-ground hoist (as is condition) The workshop is perfect for a car enthusiast, it has a 3-piece bathroom, rough-in for a kitchen and a mezzanine for additional storage. 2 Driveways allow for many vehicles to be parked and easy access to the backyard and the workshop. **EXTRAS** Ac unit 2024, Furnace 6 year, Furnace in greenhouse, storage on side of garage (id:60234)
New World 2000 Realty Inc.
107 Worthington Avenue
Richmond Hill, Ontario
Exquisite 4-bedroom detached home in the highly sought-after Oak Ridges Lake Wilcox community. Enjoy breathtaking ravine views and a clear, serene outlook. The main floor features 9-foot ceilings, while the entire home boasts newly renovated kitchen and bathrooms. With engineered hardwood floors throughout, this home exudes elegance and style. The walk-out basement includes two additional bedrooms. Ideally located just minutes from the lake, schools, parks, public transit, and the Oak Ridges Community Centre. (id:60234)
RE/MAX Partners Realty Inc.
45 Henricks Crescent
Richmond Hill, Ontario
"We Love Bayview Hill" TM Spectacular Mansion with The Exquisite Luxury Finishes. Breathtaking Stone Facade, and Widen Interlocking Stone Driveway. Timeless Elegance In Prestigious Bayview Hill. Excellent Location & Top-Ranking Bayview Secondary School & Bayview Hill Elementary School Zone. Totally Renovated From Top To Bottom. The Utmost In Luxurious Appointments. 3 Car Garage, 18 Ft/2 Storey High Foyer, 9 Ft High Ceiling on Main Floor. Both Chef Inspired Gourmet and Second Kitchen Featuring Granite Countertops with Custom Built-Ins and Top of the Line Appliances, Butler Pantry, 2 Fridges, 2 Stoves, Commercial Grade Range Hood & Dishwasher, Walk-Out to Sprawling Sundeck. Main Floor Office. Spacious 4+1 Bedrooms, Each with Their Own Ensuite And Semi-Ensuite. Spacious Primary Bedroom Features Sitting Area, Expansive 6-piece Ensuite and Large Walk-In Closet. Professionally Finished Basement Features Recreation Room, Home Theatre, Sauna, 1 Bedroom, & 3-piece Ensuite. **EXTRAS** All Bathrooms Are Upgraded with Quartz Countertops. Other Features Include Extensive Pot Lights, Two Storey Grand Foyer with Dramatic Crystal Chandelier, Premium Hardwood Flr on Main Flr & Basement, Custom Staircase W/ Wrought Iron Pickets. (id:60234)
Harbour Kevin Lin Homes
918 - 50 Western Battery Road
Toronto, Ontario
Welcome to Unit 918 at 50 Western Battery Rd, the largest corner-unit townhome in the complex, offering 2,000 sq. ft. of luxurious living space in the heart of Liberty Village. This 3+1 bedroom, 3 bathroom home has been beautifully upgraded, featuring a newly renovated open-concept kitchen with Caesarstone countertops, brand-new stainless steel appliances, and custom cabinetry. The spacious breakfast bar is perfect for entertaining or enjoying a morning coffee while soaking in the natural light from the expansive corner windows. The new hickory floors create a welcoming atmosphere that perfectly complements the modern upgrades throughout the home. The bright and airy living space seamlessly flows into a cozy music room, enhanced by elegant Venetian plaster walls, creating a sophisticated retreat.Upstairs, the primary bedroom is a true sanctuary, complete with a modern ensuite featuring a custom sliding barn door, California closets, and large windows that flood the space with natural light. The Kohler toilets in each bathroom add a touch of luxury and efficiency, with their sleek design. When it's time to unwind or entertain, the private rooftop terrace offers an incredible outdoor escape, complete with a BBQ hookup and breathtaking city views.Located in one of Torontos most vibrant neighbourhoods, this home is just steps from Lake Ontarios waterfront trails, a short walk to Budweiser Stage and BMO Field, and minutes from the new Exhibition Station and Ontario Line, making commuting effortless. Trinity Bellwoods Park is nearby for nature lovers, while Queen Street West offers some of the city.s best restaurants, cafés, and boutiques. Perfect for young professionals, first-time buyers, or savvy investors, this stunning townhome offers an unparalleled blend of space, style, and convenience. (id:60234)
Revel Realty Inc.
419 Glengrove Avenue
Toronto, Ontario
Tucked away on one of Glengrove Aves most serene and coveted stretches in prestigious Lytton Park, this exceptional home is embraced by an enclave of distinguished residences, heightening its aura of exclusivity. Conceived, owned, and built by a celebrated designer-architect duo Bananarch Design Studio, it is a masterwork of impeccable craftsmanship and nuanced detail no corner cut, no element overlooked. The free-flowing main level fuses living, dining, and kitchen in harmonious rhythman entertainers dream and a familys everyday luxury. Bold modernist lines dance with classical European elegance, creating a visual dialogue that's as timeless as it is forward-thinking. A palette of natural textures, refined finishes, and subtle accents invites warmth and serenity, with exquisite lighting adding dimension and drama. The kitchen, a culinary haven, features a grand, open layout with room for lively gatherings and intimate moments alike. A full butlers pantry adds grace and ease to every occasion. Step outside through seamless glass doors into a lush, landscaped garden ideal for alfresco dinners or quiet morning coffee. Upstairs, five generous bedrooms blend elegance and comfort, with the primary suite a private escape featuring a spa-worthy ensuite clad in luxurious materials. Below, the finished basement unfolds into versatile living: a mudroom, gym, sixth bedroom, theatre room, and the show stopper an indulgent spa retreat with a steam shower and sculptural stone soaking tub. (id:60234)
Harvey Kalles Real Estate Ltd.
127 Joicey Boulevard
Toronto, Ontario
Picture this: You're driving through the prestigious Cricket Club neighborhood, admiring the tree-lined streets and upscale shops. The home instantly catches your eye with its striking exterior, blending modern design and elegant lighting. A heated driveway, free of snow, highlights the attention to detail. From the curb, its clear this home offers more than just a place to live; it promises a lifestyle. Step through the solid mahogany door onto gleaming porcelain slab floors, softly lit by LED pot lights. Heated tile floors provide gentle warmth, while a Control4 smart home system ensures seamless connectivity. The main floor boasts 10' ceilings, white oak plank hardwood, and floor-to-ceiling windows that flood the space with natural light. A linear gas fireplace, wrapped in floor-to-ceiling travertine, creates a stunning focal point for cozy evenings. A striking oak staircase with glass railings, illuminated by a dazzling chandelier, adds that wow factor. The kitchen is a showstopper, featuring custom Scavolini cabinetry, honed porcelain countertops, and a waterfall island. A second island with a warm wood table extension adds charm and functionality. High-end Miele appliances, including an oversized double fridge/freezer, ensure culinary excellence, while double dishwashers make entertaining effortless. The family room continues the luxury theme with sliding floor-to-ceiling glass windows opening to a spacious deck. Panoramic windows flood the space with natural light, while an Italian porcelain feature wall and a custom Scavolini media unit add refined ambiance. Upstairs, skylights brighten the space. Four bedrooms, each with an ensuite and custom Scavolini W/I closets, offer privacy and convenience. The primary suite is a true retreat, with a spa-like ensuite and a W/I closet designed with custom Scavolini shelves and drawers. This isn't just a house its an experience, a masterpiece of design and craftsmanship, waiting to be called home. (id:60234)
The Agency
30 Hi Mount Drive
Toronto, Ontario
***Extremely Rare Opportunity In Prime Bayview Village***Exceptional 70 x 280 FT Ravine Lot With All Table Land Provides Endless Opportunities For Outdoor Enjoyment & Future Expansion. Over 18,000 Square Feet Of Land Nestled On A Super Quiet Street.This3+2 Bedroom Bungalow Has Been Meticulously Maintained With Thousands Spent In Upgrades. Newer Windows & Doors, Kitchen, Baths, Shingles & A Charming Flagstone Patio. Bright & Spacious Walkout Basement Is Perfect For Multi Generational Living Or An In Law Suite. Circular Interlock Driveway & Full Double Car Garage Offering Parking For 8 Cars. Arguably One Of The Best Streets In Bayview Village, This Opportunity Is Not To Be Missed!!!!! (id:60234)
Royal LePage Signature Realty
1301 - 88 Broadway Avenue
Toronto, Ontario
Suite 1301 is a sun drenched split 2 bedroom, 2 bathroom layout with an unobstructed north view. The best feature of this condo is the massive primary bedroom that can comfortably fit a king-sized bed, dressers, and night stands, and also features a 4-piece ensuite with extra cupboards for storage. Additional features of note include a kitchen with granite counters and stainless steel appliances, 9 foot smooth finished ceilings, a foyer for added privacy, new vinyl flooring throughout, and a balcony. The property comes with one parking spot and one locker. This property is in the catchment area For North Toronto Collegiate **EXTRAS** Building Amenities Include 24 Hour Concierge, 9th Floor Terrace With Bbq, Gym, Party Room, Swimming Pool With Hot Tub, And Guest Parking. Short Walk To Ttc, And Shops And Restaurants Of Midtown. (id:60234)
Sage Real Estate Limited
126 Spruce Avenue
Richmond Hill, Ontario
ATTENTION BUILDERS, INVESTORS, OR TO HOMEOWNERS WHO ARE LOOKING TO BUILD YOUR DREAM HOME IN THE FUTURE IN A PRIME AREA OF RICHMOND HILL. THE DIMENSIONS OF THE LOT 50 X 241 FEET ALLOW FOR A VARIETY OF ARCHITECTURAL DESIGNS, ACCOMODATING BOTH EXPANSIVE SINGLE-FAMILY HOME AND MULTI-UNIT DWELLINGS. THE FULL-SERVICE NATURE OF THE PROPERTY ENSURES THAT ESSENTIAL UTILITIES AND SERVICES ARE READILY AVAILABLE, FACILITATING A SMOOTH CONSTRUCTION PROCESS. -------------------------------------------------------------------------------------------------Welcome to 126 Spruce Avenue in the sough-after "South Richvale" neighbourhood, where your dream home awaits among many multi-millions dollar homes. This home has been lovingly cared by the original owner, it's a place where memories are made and cherished. Situated on a generous 50 ft x 241 ft deep lot, this home boasts a huge backyard with mature trees surrounding that is perfect for outdoor gatherings, gardening, or simply enjoying the tranquility of nature. As you step inside, you will be greeted by almost 3000 Square Feet of fully finished living space. Each room is well-maintained, reflecting the pride of ownership that the current owner has put into this home. Whether you are looking for a place to settle down, or an investment opportunity, or to build your dream home, this property checks all the boxes. Don't miss out on the chance to make this beautiful property your own. Your dream home is waiting for you! It is a place where you can create a lifetime of memories. (id:60234)
Royal LePage Your Community Realty
2703 - 55 Mercer Street
Toronto, Ontario
Luxurious and Modern studio condo unit. One-year-old, on high floor, offering unobstructed west exposure providing beautiful city/lake views from your own unit. Functional layout, high ceilings, and floor-to-ceiling windows provide an abundance of natural light throughout the day. Modern Kitchen W/ Built in appliances and backsplash. Conveniently located with a Transit score of 100 and a Walk score of 98, steps away from everything - TTC, CN Tower, Rogers Center, TIFF Lightbox, Union Station, Financial District & Entertainment District. Amenities include luxury lobby furnished by Fendi, 24-hour concierge, private dining room, outdoor lounge w/BBQ and fire pit, dog walk, and a fantastic fitness center completed with private Peloton pods, cross-training & cardio zones, yoga studio, sauna, outdoor basketball court, and many more. (id:60234)
Home Standards Brickstone Realty
234 Albion Road
Toronto, Ontario
For Sale - One Parking Space Located In 234 Albion Road - Purchaser Must Have Ownership Within The Condo Corporation In Order To Purchase The Space. Parking Spot #284 Second Level (id:60234)
RE/MAX Hallmark Realty Ltd.
No Favourites Found

