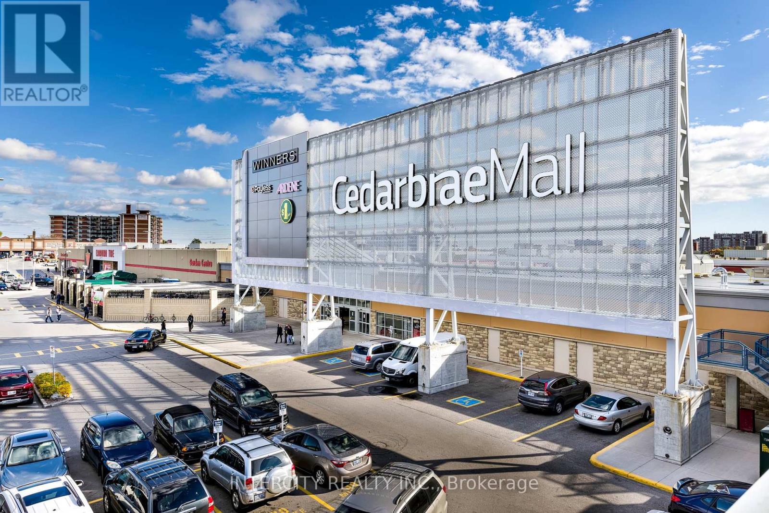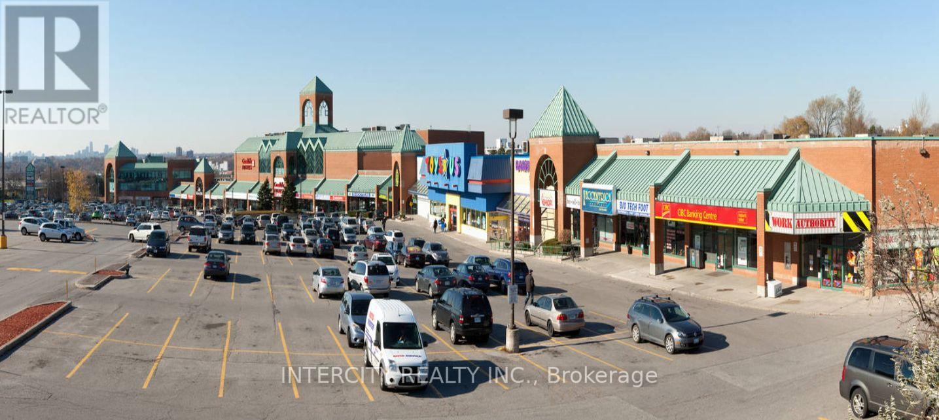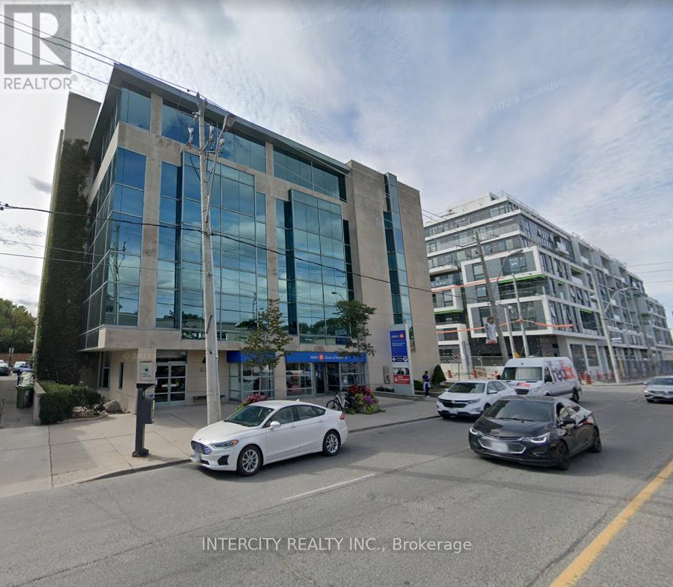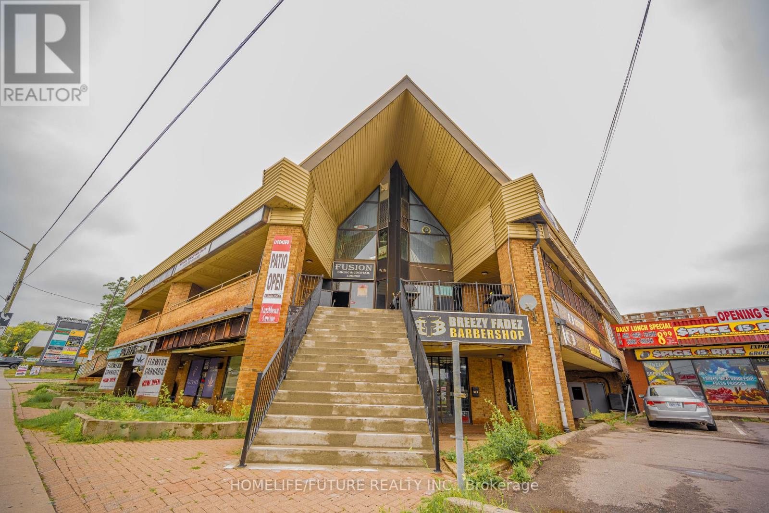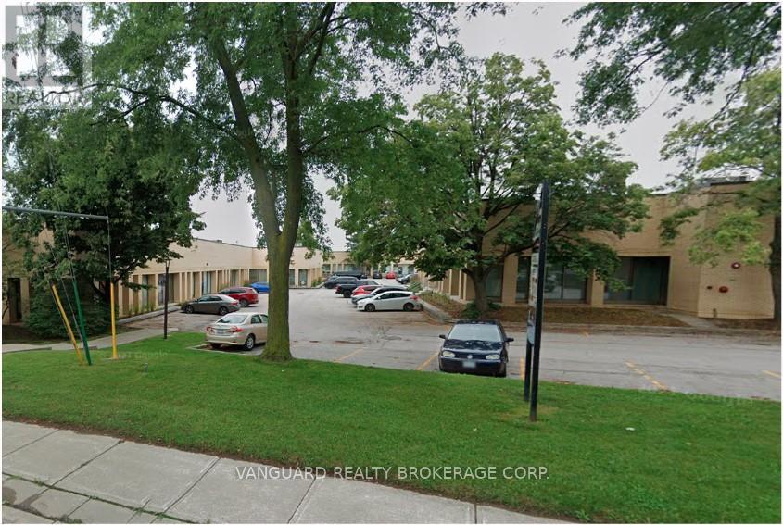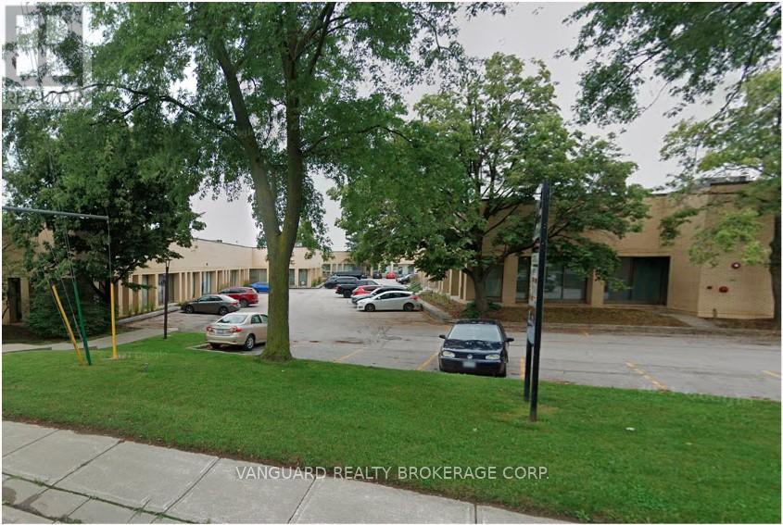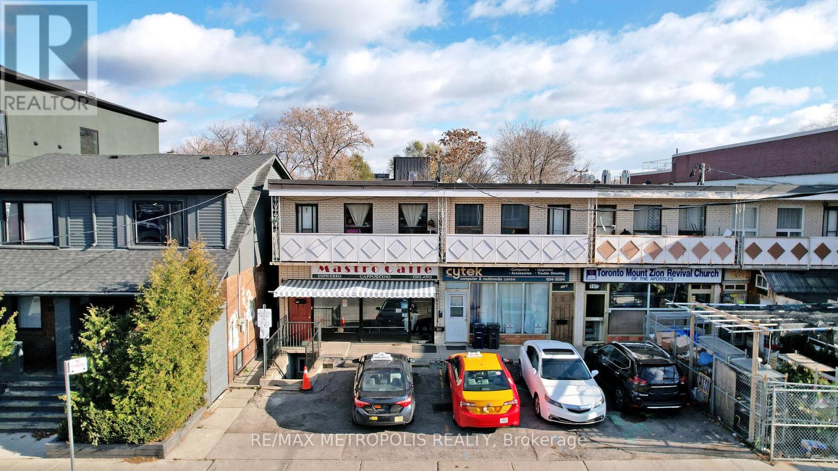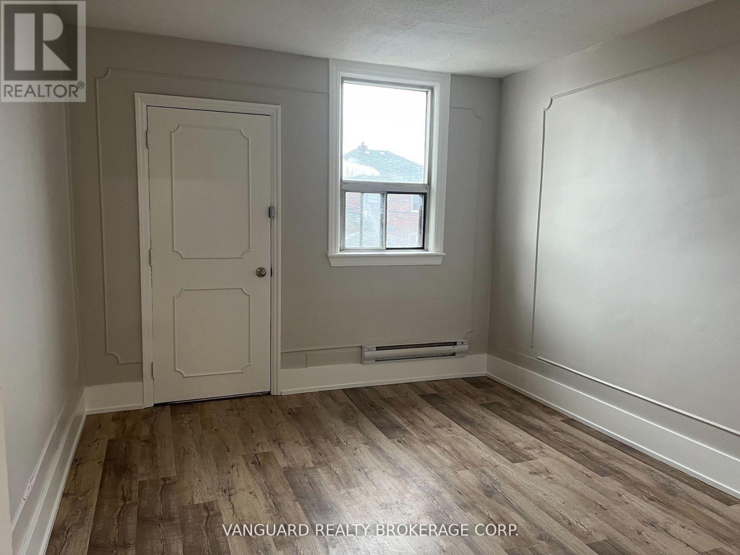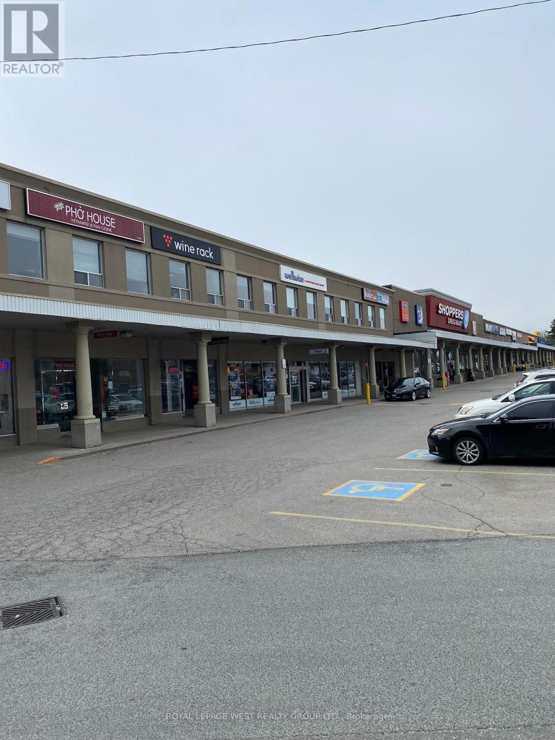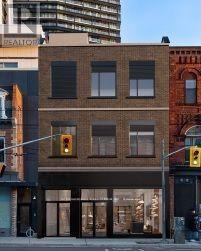Listing
208 - 3495 Lawrence Avenue E
Toronto, Ontario
Move in ready office in renowned Cedarbrae Mall, easy location identification, over 103,00 households and population exceeding 291,000 nearby, additional parking renovation upcoming. Great environment for an office with all conveniences and triple A tenants as neighbours. Other units available. **EXTRAS** * 48 Hrs Notice For Showings.* Deposit Cheque To Be Certified. 1st & Last Months' Deposit Required. Please Provide Credit Check, Financials, Credit Application & I.D. W/ L.O.I. (id:60234)
Intercity Realty Inc.
304 - 1448 - 1450 Lawrence Avenue E
Toronto, Ontario
Ideal office location for your next office with close proximity to Hwy 401 & D.V.P. Located at Victoria Park and Lawrence in well known Victoria Terrace Shopping Centre, Medical Uses Welcome. Amenities Nearby Include Goodlife Fitness, Dollarama, No Frills, Toys-R-Us, Restaurants and More! **EXTRAS** Built Out Suite! Utilities are Extra. * Deposit Cheque To Be Certified. 1st & Last Months' Deposit Required. Please Provide Credit Check, Financials, Credit Application & I.D. W/ L.O.I.* (id:60234)
Intercity Realty Inc.
503 - 1670 Bayview Avenue
Toronto, Ontario
Incredible Location For Your Business! Situated Northeast Of Downtown Toronto And Located In One Of Toronto's Most Popular Neighbourhoods, Leaside. Modern Low-Rise Office Tower That Is Home To The Bank Of Montreal And Offers Medical And Professional Office Space. 5 Minute Walk To The Future Leaside Station On The Eglinton Crosstown Lrt Line. **EXTRAS** Move In Ready Space, Various Sizes Available (id:60234)
Intercity Realty Inc.
202/203 - 880 Ellesmere Road
Toronto, Ontario
Thriving, Well Established & Successful Caribbean Restaurant In The Heart Of Scarborough. Turnkey Operation, Up To 220 Seats + 48 Seat Fully Licensed Patio. With 2 Entrance, 4664 Sq.Ft Approx. LIQUOR LICENSE TRANSFERABLE. Very High Traffic Location Close To 401 & Many Retail, Wholesale Businesses & Densely Populated Residential Areas Creating A High Volume Of Mixed Community Customer Base. Don't Miss This Golden Opportunity. Could Be Easily Converted To Asian, Middle Eastern Or Western Restaurant. Steady Traffic Throughout The Day Area. OWNER RETIRING After 7 Years Of Successful Business. Total Renovations & Upgrades Done By The Current Owner, Spent $$$$. Well Equipped Kitchen. New HVAC System Installed 5 Years Ago. Ample Customer Parking. Lease Until 2025 With Option To Renew.Please check VIRTUAL TOUR". (id:60234)
Homelife/future Realty Inc.
161 - 163 Sterling Road
Toronto, Ontario
(Monthly TMI is additional $990.00) Rare opportunity to lease a fully equipped, turn-key coffee roastery in the heart of Torontos trendy Sterling Road industrial district. This unique industrial/retail space features loft-height ceilings, an upper-level workspace, and an open-concept layout, perfect for production and retail operations. All coffee manufacturing and roastery equipment is includedover $150,000 in specialty equipment, including the SPECIALTY ROASTERs DR-25 rotisserie, ready for immediate use. No upfront purchase required just plug and play! Situated in a vibrant, creative community near MOCA (Museum of Contemporary Art), Henderson Brewing, and Drake Commissary, this space offers excellent visibility and convenience. A rare chance to launch or expand your coffee business in one of Torontos most sought-after industrial hubs! (id:60234)
Royal LePage Real Estate Associates
1701a Flint Road
Toronto, Ontario
Quality Industrial Space With A Larger Office Component (21%). Net rent to escalate annually. Showings One Business Day Notice Please. Shipping Area Can Accommodate 53-Foot Trailer. **EXTRAS** Please note: Landlord Will Consider (OAC) Reducing The Office Area to posted 21%. (id:60234)
Vanguard Realty Brokerage Corp.
1701 Flint Road
Toronto, Ontario
Quality Industrial Space With A Larger Office Component (42%). Net rent to escalate annually. Showings One Business Day Notice Please. Shipping Area Can Accommodate 53-Foot Trailer. **EXTRAS** Address: 1625-1721 Flint Road. Please Note: Landlord Will Consider Reducing The Office Area. (id:60234)
Vanguard Realty Brokerage Corp.
907 - 77 Shuter Street
Toronto, Ontario
!!!Look no further!!! Location, Luxury, Style & Convenience all come together in this warm yet airy One Bed condo in the heart of downtown. This unit is perfect for everyone be it first time buyers, young professionals, investors or just a home away from home for your college going kids. For added comfort and relaxation the unit boasts its own private outdoor oasis with an expansive 120 sq. ft balcony. Perfect for outdoor parties or relaxation and peace of mind, giving an open feel to the unit and tons of natural light. Good sized bedroom which can easily accommodate a working nook as well if needed. Modern Designer Kitchen with Built in Shelves, Under Cabinet Lighting. The unit features a huge closet for all your belongings covering you for every season along with an additional storage locker for added convenience. 88 North offers Seamless Commute to Eaton Centre, TTC stations, 24 Hr Concierge, Excellent Facilities such as Swimming Pool, Gym, Roof Garden, Party Room, Outdoor Bbq. Walk To TMU, St Michaels, U of T, Dundas Sq, Restaurants, Parks & More (id:60234)
Cityscape Real Estate Ltd.
A - 349 Oakwood Avenue
Toronto, Ontario
Conveniently Located At Oakwood Ave And Rogers Road, This Is Your Chance To Own Multiple Units! The Main Floor Is A Commercial Unit, The Second Level Is A 3Bedroom 1Bathroom Residential Unit, The Basement Is Finished With A 1Bedroom 1Bathroom. Access To The Patio Is Only Through The Main Level. Property Is Being Sold In "As Is Condition". (id:60234)
RE/MAX Metropolis Realty
1623a Eglinton Avenue
Toronto, Ontario
Spacious and recently renovated 2 bedroom apartment. This second floor apartment features a large living area with open concept floor plan including dining and kitchen areas. New kitchen appliances. Beautifully renovated 4-Pc bath with tub/shower combo features floor-to-ceiling tiles. Direct private access to this 2nd floor suite from Eglinton. TTC, Shops, Restaurants, Schools, Places of Worship & more just outside your door! **EXTRAS** Gross Rent includes Hydro, Natural Gas, and Water. (id:60234)
Vanguard Realty Brokerage Corp.
200 - 5230 Dundas Street W
Toronto, Ontario
Open office concept -1400 sq ft and up to 8900 sq ft divisible with 5 offices and 2 board rooms, a kitchen, many windows, elevator, and walk up access. 1 Block to TTC, Mississauga transit and go trains. (id:60234)
Royal LePage West Realty Group Ltd.
Ground Floor - 369 Queen Street W
Toronto, Ontario
Prime location in the Entertainment and Fashion District and the Upc:101T1ing Hub, right in the heart of the City of Toronto. Next door neighbor TD Bank, across from the Mountain Equipment Company (MEC) flagship, at the corner to Northeastern University and many more National retail and attachment. ideal for all types of retail, can combine with other floors for flagship stores, restaurants/lounges with rooftop patios, showrooms and presentation centers, spas, bank and financial institutions, real estate & others. Sprinkler, Elevator, HVAC, separate hydro/gas meters Marketing brochure and floor plan in attachment Ground floor can have exclusive access to 2500+ ft2 basement. see MLS C11966398 for the second floor. The ground floor can have exclusive access to a 2500sf basement. The basement is available for $15/sf net + $5/sf tmi. Elevator in the basement has front and back door. (id:60234)
International Realty Firm
No Favourites Found

