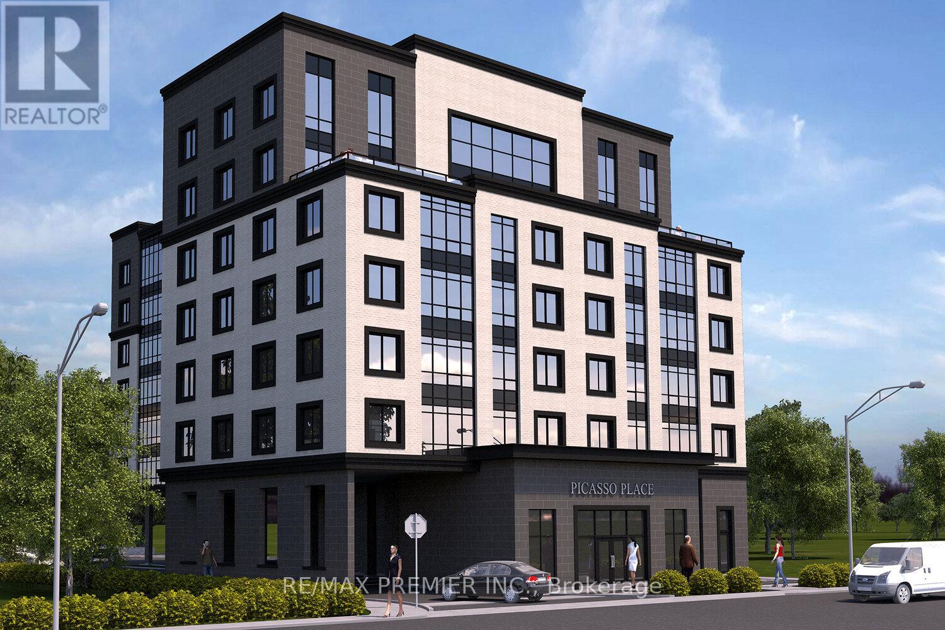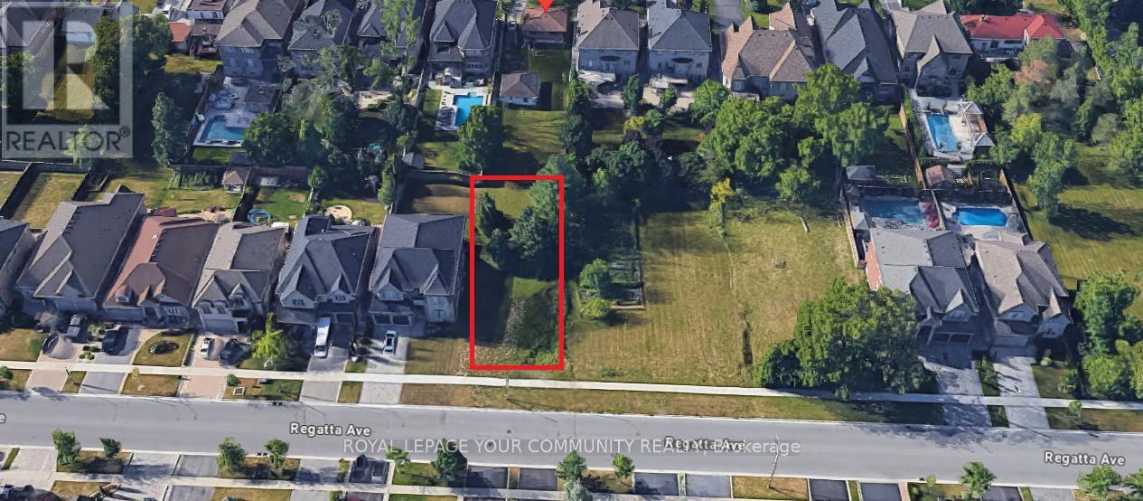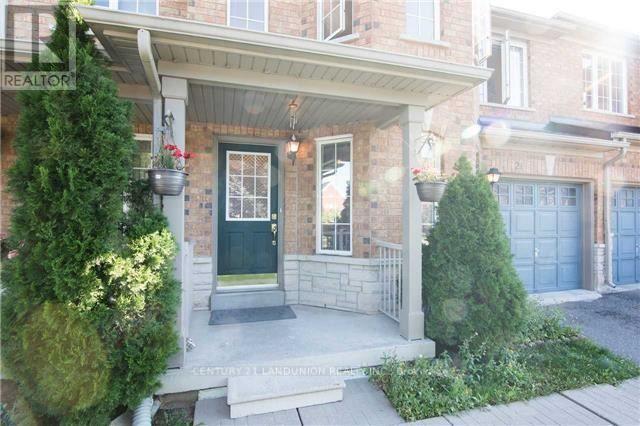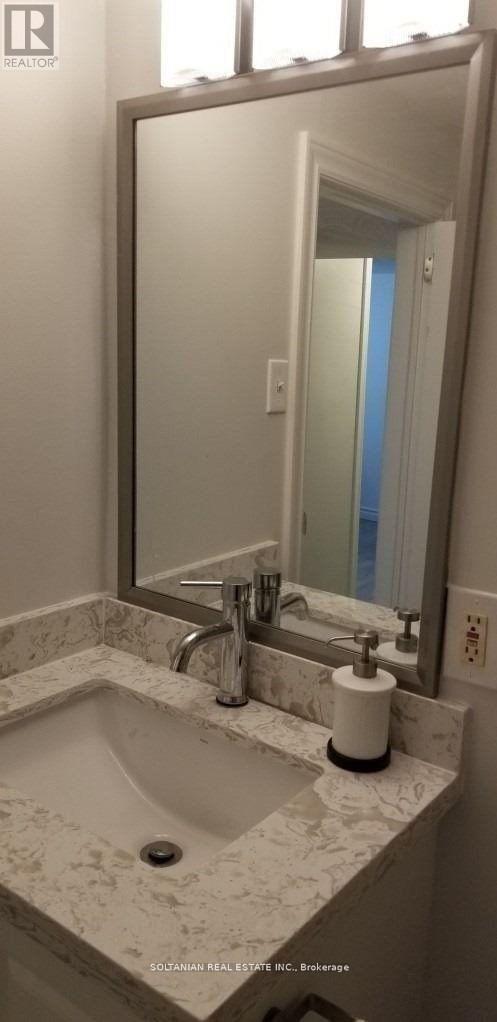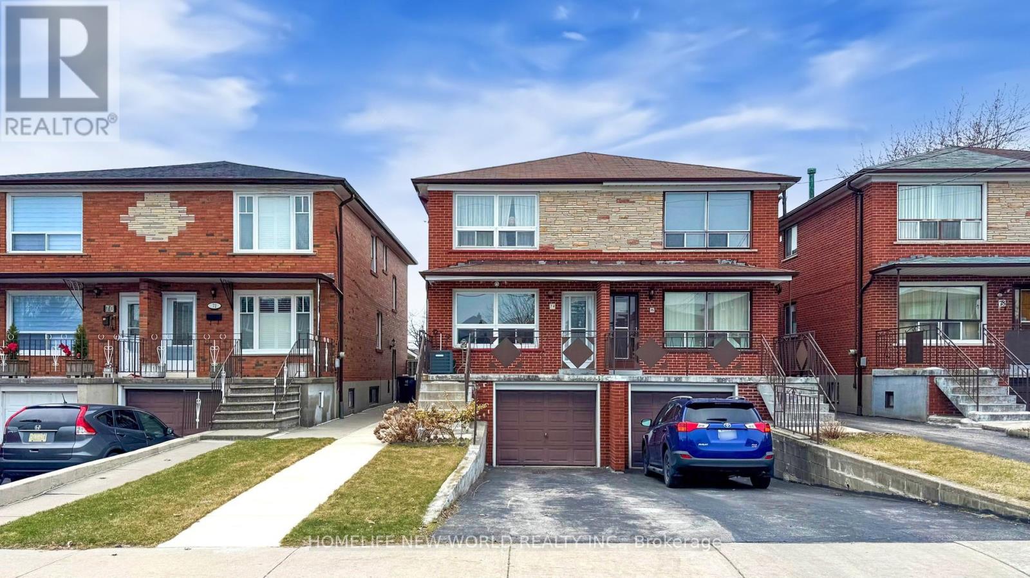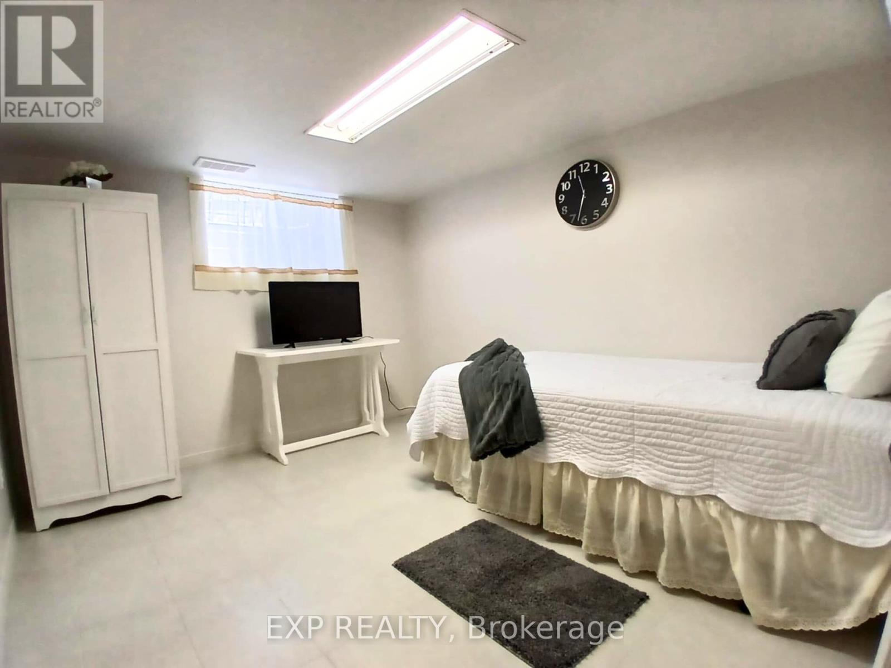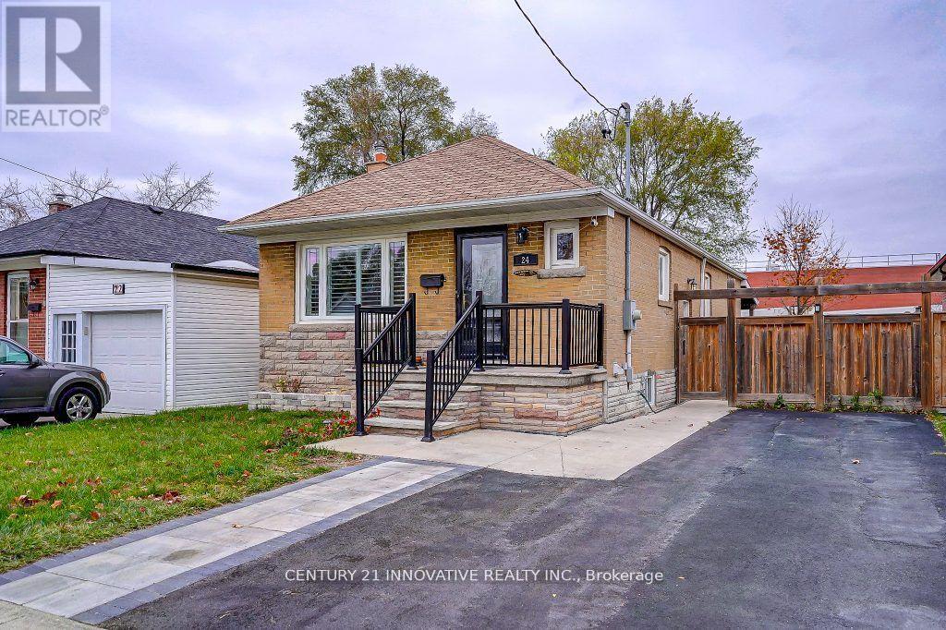Listing
5 Hercules Club Drive
Richmond Hill, Ontario
Welcome To Oakridge Meadows By Countrywide! Brand New 2 Storey Townhouse W/Backyard. 9' Smooth Ceiling Both Main And 2nd Floor. Hardwood Flr Throughout Except Tile Area. Amazing Modern Open Concept Kitchen With Island. Mins To Gormley Go Station, Hwy 404, Lake Wilcox Park, Hwy 407, Community Centre, Costco & Shopping Plaza. A Community Surrounded By A Wealth Of Natural Beauty & Outdoor Activities. From Parks & Forests To Hiking Trails! (id:60234)
Smart Sold Realty
25 Brookshill Crescent
Richmond Hill, Ontario
Magnificent Bayview Hill Mansion offers over 8,000 sq. ft. of refined living space, featuring 3 car-garage. Nestled on a premium extra-wide pie-shaped lot in the central and quite spot of Bayview Hill community, this architectural masterpiece seamlessly blends timeless elegance with superior craftsmanship. A grand 19-foot, two-story foyer with a dazzling chandelier and skylight sets the tone for sophistication. Five generously sized bedrooms on the second floor each feature private ensuites with heated floors, ensuring ultimate comfort. The chef-inspired gourmet kitchen is perfect for culinary enthusiasts, while sunlit interiors include a bright sunroom and dining area leading to a wrap-around deck and balcony. The south-facing backyard offers spectacular views and year-round natural light, creating a serene retreat. Designed for relaxation, the finished basement boasts 9' ceiling, hardwood floor, hot tub, sauna room, and mirror wall gym. Ideally located steps from Bayview Hill Community Centre, swimming pool, parks, transit, and close to top-ranked schools(Bayview Hill Elementary and Bayview Secondary School), it offers an unparalleled living experience. Don't miss this rare opportunity-schedule your private viewing today! (id:60234)
Bay Street Group Inc.
Ph02 - 13042 Yonge Street
Richmond Hill, Ontario
Picasso Place offers a stunning rental opportunity in an exclusive low-rise boutique building, perfect for those who appreciate a blend of modern excellence and urban convenience. Be the first to move into this light-filled, clean and gleaming open-concept PENTHOUSE in the heart of sought-after Oak Ridges. Spanning approximately 777 square feet with approx 9'6" high ceilings, this well laid out two bedroom/two bath immaculate residence includes one underground parking space and access to a fabulous gym. The buildings exceptional curb appeal at 13042 Yonge Street is complemented by its prime location, providing effortless access to YRT, Viva Transit, GO transit, major highways, top-rated schools, grocery stores, doctors, dentists, lush parks and woodlands, as well as trendy boutique shopping, cafes, and vibrant nightlife. Just a short drive away, enjoy the natural beauty of Lake Wilcox and the state-of-the-art 56,000 sq. ft. community centre featuring a pool, waterslide, and a wealth of amenities to enhance your lifestyle. And so much more! (id:60234)
RE/MAX Premier Inc.
71 Regatta Avenue
Richmond Hill, Ontario
Attention, Home Builders, Developers, and Investors. Stunning fully serviced building lot, 50 x 150 FT lot located in Richmond Hill. Small Vendor Take Back Available, Ready to Apply for permits. Steps from Yonge St, public transit, every amenity that you can think of. Will not last long! (id:60234)
Royal LePage Your Community Realty
17 Drynoch Avenue
Richmond Hill, Ontario
Executive Builder's Own Home. 4700 Sqft Of Top Quality Interior. Skylight, Beautiful Electric Light Fixtures, Marble Floor Throughout On First Floor.B/I Gas Stove, Microwave Oven, Large Ss Fridge And Freezer, Ss Built-In Dishwasher, Clothes Washer And Dryer. Beautiful Landscaped Backyard With Plants And Water Fountain. 4th Bedrm Has W/I Closet And Extra Closet. **EXTRAS** All appliances, stove, fridge, b/i dishwasher, clothes washer and dryer, all furnitures. Basement has a separate one bedroom units, with own entrance, own kitchen, own 4-Pc washrooms, own clothes washers and Dryers. Suitable for in-laws or own house keeper, nanny, etc.All FURNITURES are included, excluding all Persian Carpets. (id:60234)
Right At Home Realty
204 Forest Ridge Road
Richmond Hill, Ontario
Custom built estate home nestled amongst 4.43 acres of towering trees in prestigious Trailwood Estates. This remarkable home features great upgrades incl: pot lights, crown moulding, wainscoting, multiple walk-outs, large windows w/panoramic views & numerous fireplaces. Stunning kitchen, family rm & primary bedroom was designed by Jane Lockhart. The renovated kitchen is a modern masterpiece w/valence lighting, walk-in pantry, coffee station & high-end built-in appliances featuring a cabinet facade. Ideal for entertaining, the kitchen also has a large island, cozy fireplace and a breakfast area with access to a Muskoka room. The sun-drenched Muskoka room has gorgeous views of the serene rear grounds & boasts access to a deck overlooking the pool area. Spacious mudroom with access to the garage and private access to the In-Law suite that has a spacious living room, private bedroom & ensuite bathroom. The formal dining room with corner display units that feature glass shelving and accent lighting. Immaculate sunken living room is complete with coffered ceilings, built-in wall unit with ample storage, shelving and countertops for display. Spacious family rm boasts cork flooring & W/O to private deck. The finished, walk-out lower level is an entertainer's dream with a spacious, open concept recreation room, games room featuring a built-in seating booth, private gym with mirrored walls, a cantina and a wet-sauna. The fully landscaped rear grounds boasts multiple entertainment areas with an inground pool overlooking a private lush forest as a backdrop. Large armour stones provide ambiance of being at a Muskoka retreat as well provide beautiful garden beds for seasonal & perennial plants. The upper entertaining patio enjoys private views of the property & multiple access points to the indoor for effortless entertaining. The front grounds is a natural beauty with towering trees, circular driveway, lush gardens & a grand exterior vestibule for an added taste of luxury. (id:60234)
Keller Williams Empowered Realty
Unit A - 30 Gatcombe Circle
Richmond Hill, Ontario
Richmond Hill's Mill Pond location at great value on a quiet interior side street, steps from Mill Pond and park. Spacious Two bedroom in the basement Unit A, large window lounge, 4pc ensuite, Top Rated School Area: St. Theresa Catholic H.S., Alexander MacKenzie. **EXTRAS** S/S Fridge, S/S B/I Microwave w/ S/S Stove, S/S Dishwasher, Clothes Washer & Dryer, tenants will pay 1/4 of All utilities. (id:60234)
RE/MAX Hallmark Realty Ltd.
21 Bassett Avenue
Richmond Hill, Ontario
Spacious & Bright Free Hold Townhouse In Prestigious "Langstaff" Bayview and Hwy7. Hardwood Floor Thru-Out, Separate Family Room. Four Fair Size Bedrooms. Prof Finished Basement W Rec And En-suite . No Side Walk. Walking Distance To Go Train Station & Viva Bus, Park, School & Shopping. Close To Hwy407 And All Amenities. **EXTRAS** Fridge, Stove, Dishwasher ,Washer and Dryer, Elfs, Window Coverings. 3 En-suites on 2nd floor, 4th bedroom on the 2nd floor with private bathroom, 1 En-suite in the basement, lots of potential for rental income. (id:60234)
Century 21 Landunion Realty Inc.
Bsmt Rm - 12 Flerimac Road
Toronto, Ontario
Excellent Location! Ready move in with other two people. This is only one room available to be shared with really decent and quite people to be shared common areas. No Smokers, No pets please. We believe and trust to create A mutual respectful place with no partying and No Air B&B. **EXTRAS** Washer, Dryer, New Fridge, New Stove (id:60234)
Soltanian Real Estate Inc.
74 North Edgely Avenue
Toronto, Ontario
All brick Charming Semi-detached 2 story home, Spacious Living and dinning area with strip hardwood flooring, Large eat in kitchen with ceramic floor, Sun-filled three cozy bedroom . Large above ground window basement with separate side entrance with one bedroom apartment +kitchen and good for potential rental income. Excellent location, deep lot, close to all facilities, same owners since 2005; (id:60234)
Homelife New World Realty Inc.
Lower - 931 Pape Avenue
Toronto, Ontario
All Utilities Included & Internet Too! Welcome Home To Your Clean, Spacious & Fully Furnished Bachelor/Studio in the Heart of East York. Very Convenient With Just A Few Short Steps To Bus Stop, Pape Subway Station & The Danforth! Enjoy Plenty Of Restaurants, Cafes, Parks, Grocery Shopping, Convenience Store. Community Center W/Pool On Pape Ave Along With Shoppers Drug Mart, Banks & Centennial College Too! (id:60234)
Exp Realty
24 Leahurst Drive
Toronto, Ontario
Bungalow In The Coveted Clairlea Pocket. Nothing To Do But Move In And Enjoy This Amazing Home. Open Concept Living/Dining/Kitchen With Bright Open Rooms For Family And Entertaining. 3 Bedrooms On The Main Floor With Walk Out To Large Deck And Private Backyard. Large Media Room In The Basement For Movie Nights Or Sports Fans And 2 Bedrooms, Can Be Used As Bedrooms Or Home Office And Workout Room. Main Floor Renovated In With Quartzite Counters, S/S Appliances, Double Sink, Custom Built-Ins. Basement Fully Redone, This Home Puts You Right In The Middle Of The Action! Eglinton Lrt, Restaurants, Schools And Shopping (id:60234)
Century 21 Innovative Realty Inc.
No Favourites Found



