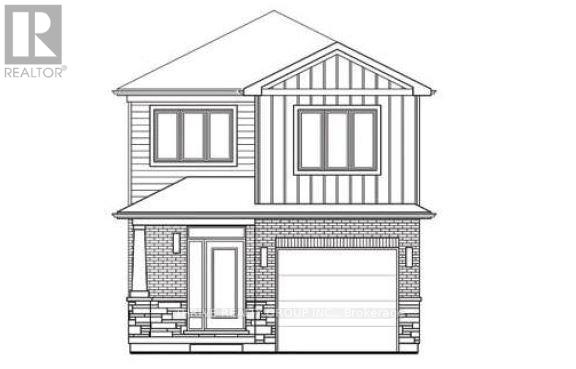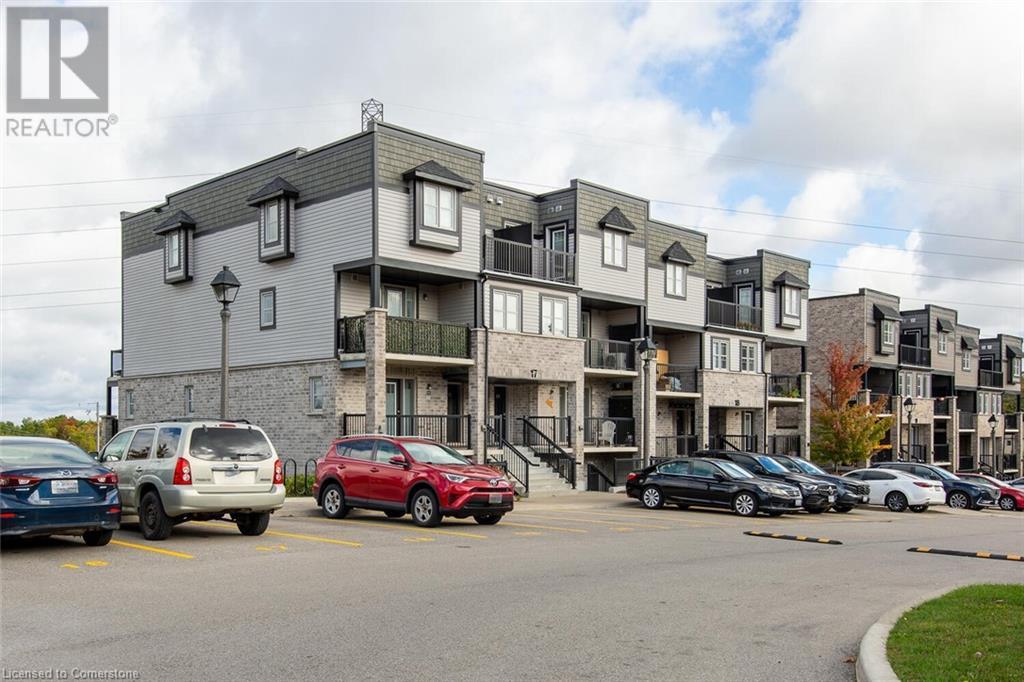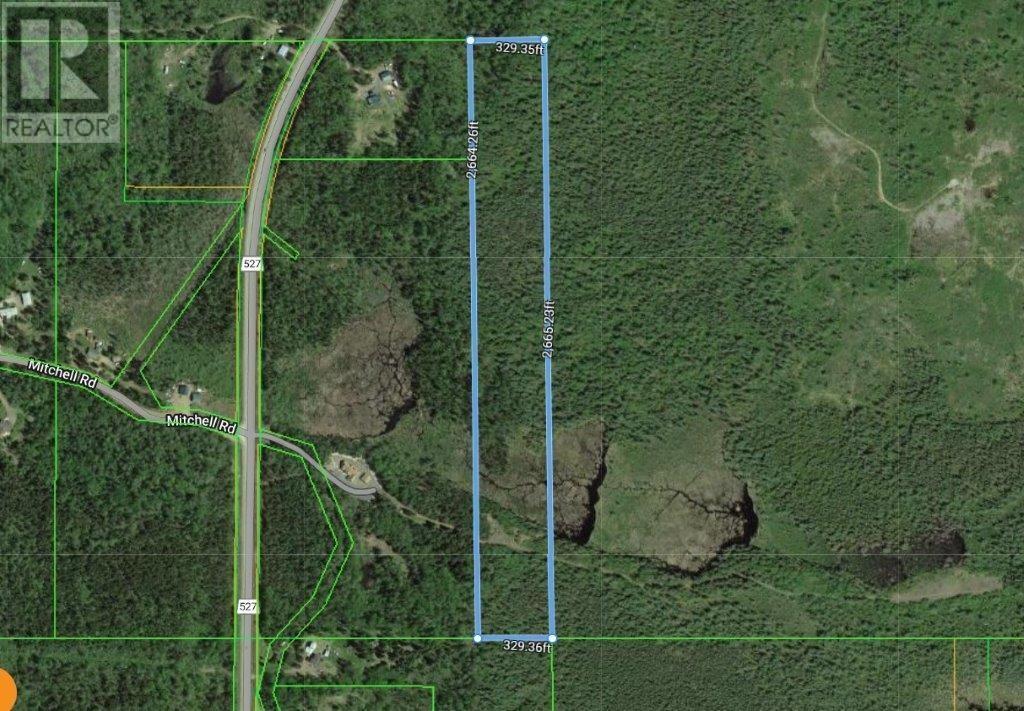Listing
66 - 101 Meadowlily Road S
London, Ontario
MEADOWVALE by the THAMES! With over 2,000 sq ft, The Aster model is a spacious 4 bedroom, 2.5 bath home, with several options available. Nestled amidst Meadowlily Woods and Highbury Woods Park, this community offers a rare connection to nature that is increasingly scarce in modern life. Wander the area surrounding Meadowvale by the Thames and you'll find a well-rounded mix of amenities that inspire an active lifestyle. Take advantage of the extensive trail network, conveniently located just across the street. Nearby, you'll also find golf clubs, recreation centers, parks, pools, ice rinks, and the ActivityPlex, all just minutes away, yet you are only minutes from Hwy 401. (id:60234)
Thrive Realty Group Inc.
52 - 101 Meadowlily Road
London, Ontario
The Trillium model is a spacious 4 bedroom, 2.5 bath home, with several options available. Nestled amidst Meadowlily Woods and Highbury Woods Park, this community offers a rare connection to nature that is increasingly scarce in modern life. Wander the area surrounding Meadowvale by the Thames and you'll find a well-rounded mix of amenities that inspire an active lifestyle. Take advantage of the extensive trail network, conveniently located just across the street. Nearby, you'll also find golf clubs, recreation centers, parks, pools, ice rinks and the ActivityPlex, all just minutes away, yet you are only minutes from Hwy 401. (id:60234)
Thrive Realty Group Inc.
104 Mitton Street South
Sarnia, Ontario
This 1,000 square foot commercial space, ideal for either retail or office use, is available for lease in great Mitton Village location. Situated in an area with both transit and foot traffic, this busy location features excellent visibility. The building’s layout is versatile and can be customized to suit various business needs. The large front window invite ample natural light, creating a bright and welcoming atmosphere for clients and customers alike. Lease terms are attractive, with rent offered at a competitive rate plus hydro. The landlord may consider leasehold improvements. Tenant is to conduct own due diligence with respect to Tenant required use vs City of Sarnia zoning permitted uses. (id:60234)
Exp Realty
140 Main Street East Unit# 102
Kingsville, Ontario
This 2 year old, state-of-the art development is located in the heart Kingsville just steps away from the downtown core! These elegant boutique condos feature an open-concept design with high ceilings & extra large windows that allow an abundance of natural light into your living space. This unit includes custom kitchen with island, quartz countertops & stainless steel appliances, spacious living room & dining area that overlooks your own covered patio, in unit laundry, 1 bedroom and 3-piece bath with walk-in shower. Each unit also includes an assigned storage unit and open parking on-site. The quality of finishes is evident throughout this building. You'll love this care-free lifestyle and the luxury of having restaurants, shopping facilities, golf courses, wineries, parks & the beautiful lakefront nearby! ALL OFFERS MUST INCLUDE ATTACHED SCHEDULE B. (id:60234)
RE/MAX Preferred Realty Ltd. - 588
1545 Mulberry Street
London, Ontario
STUNNING EXECUTIVE 2-STORY IN A FANTASTIC NEIGHBORHOOD. 3 LARGE BEDROOMS WITH LOADS OF NATURAL LIGHT + 2 BATHS ON THE UPPER LEVEL. LIVING ROOM, DINING ROOM, FANTASTIC EXPRESSO-COLORED KITCHEN WITH HUGE ISLAND. NOTE ALL KITCHEN + ISLAND COUNTERS ARE HARD SURFACES. THE MAIN FLOOR FAMILY ROOM IS ENORMOUS WITH A GAS FIREPLACE + A WALL SURROUNDED BY BOOKSHELVES OF WINDOWS. 3.5 BATH AND A LOWER LEVEL WITH AN ELECTRIC FIREPLACE THAT IS A MUST-SEE! OUTSIDE A FENCED REAR YARD + CUSTOM DECK INDEED FOR THE FAMILY + ENTERTAINING (id:60234)
Sutton Group Preferred Realty Inc.
1989 Ottawa Street S Unit# 17e
Kitchener, Ontario
Discover modern living at its finest in this stunning, contemporary two bedroom, two bathroom, two-story condo, designed with family comfort and style in mind. The open-concept layout enhances the flow between living, dining, and kitchen spaces, while the two levels provide added privacy and versatility. You will love: 1. 2 Spacious Bedrooms: especially the primary that offers access to the balcony, bedrooms are located on the second floor, offering privacy. 2. 2 Modern Bathrooms, 2 pcs in the common area and the main 4 pcs on the second floor. 3. 2-Story Layout: Maximizes space and privacy with living areas on the first floor and bedrooms on the second.4. Open-Concept Design: Perfect for entertaining, with a seamless flow between living, kitchen and dining areas.5. 2 Private Balconies: Enjoy outdoor living with balconies on each floor for your morning coffee or evening retreat.6- Family Oriented Community: Nestled in a neighborhood with parks, schools, this homes contemporary design, combined with a thoughtful two-story layout, creates an ideal setting for families seeking both style and comfort in a vibrant community. (id:60234)
RE/MAX Realty Services Inc M
Pcl 12477 Hwy 527
Shuniah, Ontario
Discover the perfect opportunity to create your private retreat on this expansive 20-acre parcel of vacant land near Mount Baldy Ski Hill, adjacent to crown land off Hwy 527. This prime location is ideal for nature lovers and outdoor enthusiasts. The property features a road that travels into the south end, providing potential access, though it crosses private property and is not considered legal access. Despite this, the vast expanse of land and its proximity to the ski hill and crown land make it an excellent investment for those looking to escape the hustle and bustle and immerse themselves in nature. Plan your dream retreat now and enjoy the serenity and recreational opportunities that come with this beautiful piece of land. Just minutes from the city! Visit ww.century21superior.com for more info and pics. (id:60234)
Century 21 Superior Realty Inc.
79 Sovereign Street W
Waterford, Ontario
LOOKING FOR THE FEEL OF SMALL TOWN LIVING?!! This home is located on a quiet area of Waterford and offers a completely remodeled home. This home offers, great size rooms, large backyard, double car garage with running water and a hoist for the car enthusiast!! Garage also offers a a rear garage door to allow easy access to the backyard with the lawnmower. The home has a loft style living room and two bedrooms upstairs with large walk in closet and ensuite. It could easily be converted into a three bedroom home. The large yard would also accommodate an expansion of the main floor if needed. If you like to sit on the porch and have your morning coffee you can do so on either the front porch, rear covered porch or on the upper deck off the Primary bedroom. This home is a must see. Live in this amazing community with little boutique shops, brewery, walking trails, arena just to name a few. As Well you can enjoy the community events the town has to offer like Pumpkinfest and the Santa Claus Parade. Call to book a showing today. (id:60234)
RE/MAX Erie Shores Realty Inc. Brokerage
77 Bissonnette
Lakeshore, Ontario
Welcome to your dream home. This stunning, newly built side split offers a perfect blend of luxury & functionality, showcasing high-end finishes & unique design throughout. Wi-Fi hubs, Lutron light switches, & dual-zone heating & cooling. Motion-activated under-counter lights in the bathrooms, custom blinds, including motorized options in the main living areas. The chef’s kitchen boasts Thermador appliances, touch faucets, & an instant hot water & purification faucet, perfect for culinary enthusiasts. Relax in the expansive family room with a custom concrete gas fireplace or step outside to your large rear screened-in patio, equipped with motorized screens. Heated saltwater fiberglass pool surrounded by a beautifully landscaped garden, raised concrete stone beds & an architectural privacy screen. 16x28 workshop with a metal roof & garage door opener, ideal for hobbies or storage. This custom-designed home is a sanctuary of light, luxury, & modern living. Schedule your tour today! (id:60234)
RE/MAX Care Realty - 828
100 St George Street
London, Ontario
Downtown light industrial or office conversion opportunity. Approx 12,000 sq feet available over 2 floors of this vintage brick, post and beam building. High main floor ceilings with exposed timber posts and beams, small loading dock entrance w/arched doors lead to a partially refurbished area at the east end of the building and washroom. The lower level has a drive down bay entrance, separate steps at the west end and consists of a large shop, office space and washroom. Competitive lease rate of $6.00 + HST per sq. foot net for main level and $5.00 per sq. foot net for basement level. Approx $2.00 + HST per sq. foot additional rent. Existing use is Service Trades, current zoning is Office Residential which allows for professional and service offices. Fabulous downtown location just steps to many apartment buildings and Richmond Row. Parking is limited at this time but more will be available in April 2025.**$6.00 lease rate is for the whole 12,000 sq ft** Contact listing agent for more information. **** EXTRAS **** Please contact Listing agent for more information regarding parking details. See documents tab for sketch of main floor plan. (id:60234)
Pinheiro Realty Ltd
3480 Cuddy Drive
Adelaide Metcalfe, Ontario
Outstanding offering of 69 Acres + solid custom built 5 bedroom, 6 bath estate home with 4 CAR garage, finished lower and 3rd floor loft all on paved country road with easy access to HWY 402 and all amenities in lovely town of Strathroy! Custom designed and built home by the current owner, this sprawling and light filled home boasts over 6000sf of finished living space & quality workmanship throughout. Ideal for large or growing family looking for room to roam in a beautiful & picturesque country setting! Features: tasteful neutral wall colours, gleaming oak floors, custom dentil crown moulding, quality Pella windows throughout with amazing views from all angles of the home, formal living and dining rooms, main floor office with custom oak built-ins, main floor family room, large eat-in kitchen, main floor sunroom, main floor laundry & 2 main floor baths; amazing 2nd floor layout with 5 bedrooms (one features adjoining bonus room with 3 walls of windows) & 3 bathrooms including massive primary bedroom with 5pc ensuite, dressing area & vanity, coffee bar & private east facing sunroom; a custom spiral staircase accesses the 3rd level loft ideal for play room, media room, gym or even Yoga room! Need more space? then check out the huge finished lower level with 3pc bath, rec room, 2 dens, ample storage and garage access! The exterior features huge patio, plenty of parking and priceless views year round! Added highlights: energy efficient heating/cooling, owned hot water heater, drilled well, central vac system & more. Approximately 47 workable acres are rented. Easy access to London & Sarnia via HWY 402 + on route to Lake Huron beaches north on HWY 81. More details available. (id:60234)
Royal LePage Triland Robert Diloreto Realty
3077 White Oak Road
London, Ontario
Exciting development opportunity. Potential for 5 or 6 residential lots off Bateman (lot frontages would be on Bateman, not White Oak Road) or small commercial development (plaza, doctors office, clinic, dental). Currently an updated home on the lot with large garage and pool Very livable if Buyer wanted to occupy the residence. (id:60234)
Royal LePage Triland Realty
No Favourites Found












