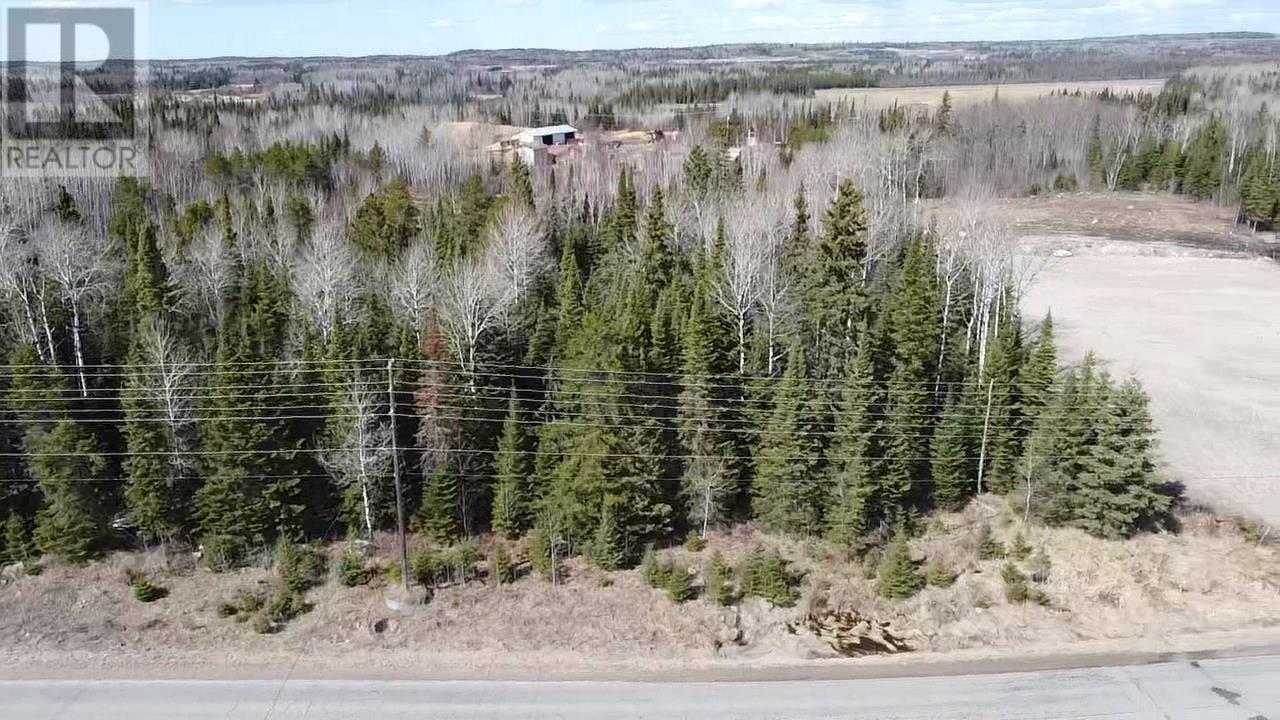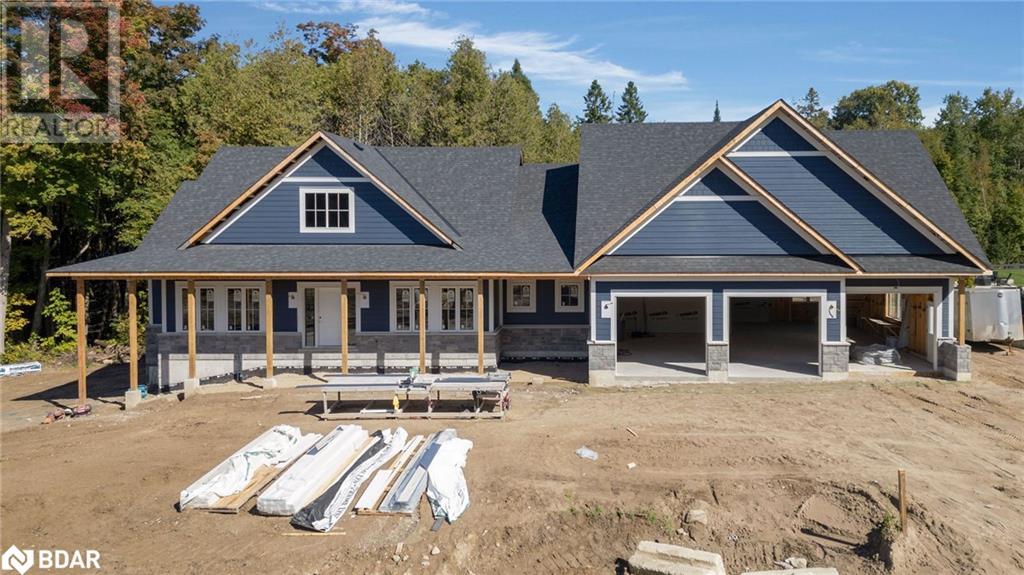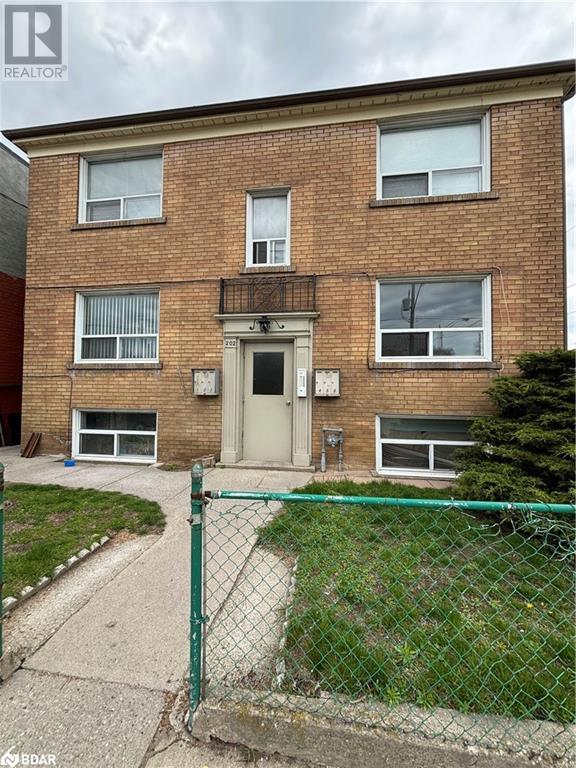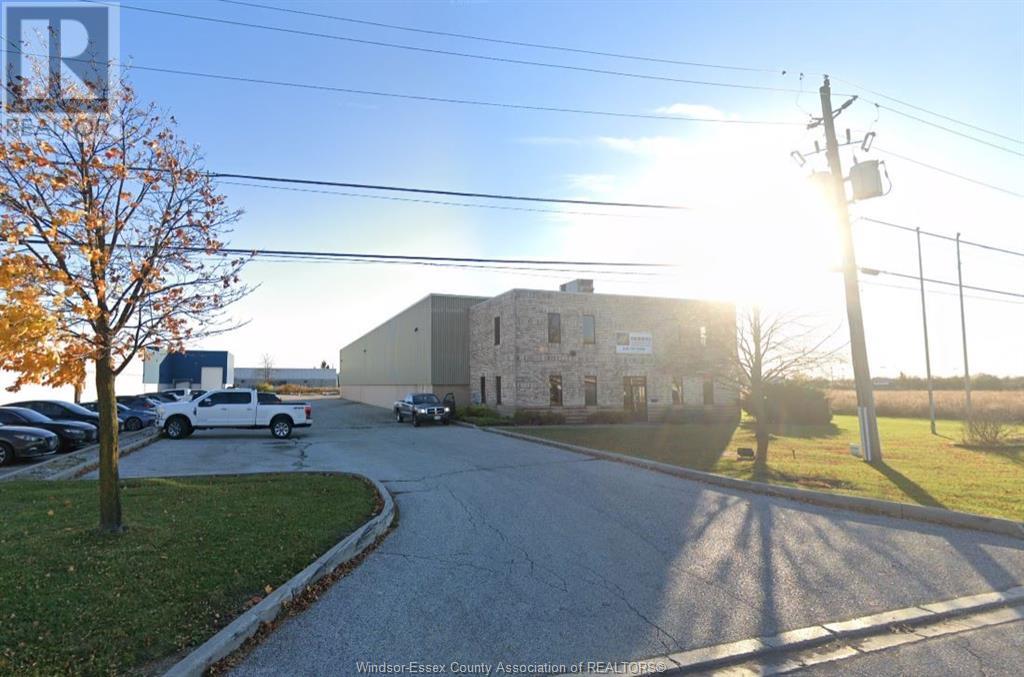Listing
0 Jones Rd
Kenora, Ontario
This Industrial lot has a lot of potential being close to city center with hydro available. Property is presently treed - ready to be developed to fit your needs. Owner will be providing the entrance driveway with a culvert. (id:60234)
Royal LePage Landry's For Real Estate Kenora
0 Jones Rd
Kenora, Ontario
This Industrial lot has a lot of potential being that it is located close to city center with hydro available. Property is presently treed - ready to be developed to fit your needs. Entrance driveway with culvert has already been installed by the owner. (id:60234)
Royal LePage Landry's For Real Estate Kenora
Pin # 733950137 Wabagishk Lake
Greater Sudbury, Ontario
Holy Moly! Welcome to your serene retreat nestled on the shores of Wabagishk Lake. This remarkable property provides a tranquil escape from the hustle and bustle of everyday life. With over 2600 feet of pristine shoreline, this property offers unparalleled access to the natural beauty of Wabagishk Lake. Imagine waking up to the gentle sounds of water lapping against the shore, with breathtaking views right from your window. Just seconds from a public landing, enjoy convenient access to water-based activities like fishing, boating, and swimming. Spanning an impressive 29.8 acres, this property provides ample space for outdoor enthusiasts to explore and enjoy. Whether you're hiking through the lush landscape or simply soaking up the peaceful atmosphere, you'll find the perfect setting for recreation and tranquility. Located just 30 minutes from town, you can easily access amenities and services while still enjoying the privacy and seclusion of your lakeside haven. This property represents a rare opportunity to own a slice of paradise where nature and convenience seamlessly coexist. Experience the ultimate in lakefront living with this unique property on Wabagishk Lake. Contact us today for more details and to schedule a private viewing. Don't let this one slip away (id:60234)
Royal LePage North Heritage Realty
66 Thoroughbred Drive
Oro-Medonte, Ontario
Seize this rare opportunity to own a customized builder home currently under construction in the prestigious Braestone community. This Gelderland model, enhanced with over $600,000 in upgrades and integrated structural improvements, is set for completion in January 2025. Flexible closing date options are available to align with your needs. Situated on a premium, nearly one-acre private lot with a forested backdrop and no neighbors on one side, this home offers 3+1 bedrooms and 3.5 baths. The thoughtfully designed open-plan layout seamlessly integrates the living and kitchen areas, creating a spacious and inviting atmosphere. The upgraded kitchen features stainless steel appliances and a walk-in pantry. The great room boasts a floor-to-ceiling stone fireplace surround and 16' bi-parting patio doors that lead to a large covered composite deck. A sep dining room provides the perfect setting for hosting family and friends. Upgrade hardwood flooring throughout the principal rooms. The private primary suite, nestled in the back corner of the home, offers scenic views of the forested rear yard, a spacious walk-in closet, and a luxurious 5-piece ensuite. Two family bedrooms on the opposite side of the home share a Jack & Jill bath and each has a walk-in closet. Expand your living space in the fully finished lower level with large above-grade windows, 9-foot ceilings, and boiler-based heated floors. This level includes a huge recreation space, home theatre room, dedicated exercise room, a 4th bedroom with walk-in closet, a 3-piece bath, and a storage room. The expanded triple garage features stairs leading up to a loft above for additional storage space. Embrace the unique lifestyle that the Braestone community offers, including walking trails, pond skating, fresh fruits and vegetables, a sugar shack, baseball, and most importantly, great neighborly camaraderie. Make this remarkable home your next and enjoy an enriched lifestyle in an environment that promotes togetherness. (id:60234)
RE/MAX Hallmark Chay Realty Brokerage
202 O'connor Drive Unit# 3
Toronto, Ontario
This Bright and Spacious Bachelor Apartment located in East York is ready to welcome you home. Minutes from Grocery Stores, Banks, Restaurants, Parks, and near the Danforth. TTC and Transit is available making this one great place for any commuter. (id:60234)
Real Broker Ontario Ltd.
810 Rivait Drive
Lighthouse Cove, Ontario
Fantastic opportunity to build a waterfront home or cottage in the beautiful community of Lighthouse Cove. This 100x150ft property is located on a deep canal with easy access to Lake St. Clair. No bridges or barriers in the way. Lot has been graded, grassed & gabion stone has been installed on the waterside. Located near Marina, restaurant, general store, LCBO & snack shop. 10 min from Tilbury. 25 min from Chatham and 40 min from Windsor. 1 hour from London and 3 hours from Toronto. Lawn care for remainder of 2024 is included. Close to Detroit/Windsor border for all your concerts, festivals & sporting events. Septic system is required and buyer to confirm all hook ups & uses. (id:60234)
Royal LePage Binder Real Estate
6 Main St
Madsen, Ontario
Welcome to 6 Main Street! Some may say this is THE Madsen home, most who have visited the community can recognize it. It sits on a huge lot, right beside the town park, with tons of privacy being surrounded by trees and greenery. The 2,376 sq ft home features 6 bedrooms and 1.5 bathrooms, and is loaded with character. Some upgrades include newer shingles, new back foundational wall with weeping tile. On the main level you will find a large mudroom, eat-in kitchen, large living room, a full bathroom as well as a spacious master bedroom which features it's own door access to the wrap-around deck. On the upper floor, you'll love the beautiful hardwood floors in the hallway, as well as 3 more bedrooms and dormer windows where you can create the perfect little reading nook or desk space. Outdoors there are two decks, one of which wraps from the front to one side, and the second is large as well, and private in the back yard. You will also appreciate the single detached garage for extra storage. Book your private tour today! (id:60234)
Century 21 Northern Choice Realty Ltd.
189 Nicholas Street Unit# Lower
Sarnia, Ontario
THE LUXURY BUILT BY CASTLEMAN CONTRACTING INC. BUILT TO SURPASS TODAY ENERGY STAR STANDARDS. SEMI PRIVATE ENTRANCE FROM WELCOMING WIDE FOYER LEADING TO A BRIGHT A SUNNY SPACIOUS SINGLE GRANNY SUITE. SIMPLE KITCHEN WITH ISLAND AND STOOLS. BASIC APPLIANCES INCLUDED. LARGE REC ROOM, BRIGHT WEST FACING BEDROOM AND PRIVATE OFFICE SPACE. COMPLETELY FURNISHED WITH BEAUTIFUL HIGH END FURNITURE- PERFECT FOR A WORKING PROFESSIONAL. JUST BRING YOUR PERSONAL BELONGINGS! LANDLORD LIVES UPSTAIRS. CREDIT AND BACKGROUND CHECKS WILL BE REQUIRED. RENT IS INCLUSIVE OF HEAT, HYDRO, CABLE AND WIFI. (id:60234)
RE/MAX Sarnia Realty Inc
Initia Real Estate (Ontario) Ltd.
3766 Talbot Trail
Chatham-Kent, Ontario
RARE WATERFRONT FIND, 9.42 ACRES, 703 FT FRONTAGE, 3 BDRMS, 1 BATH, LIV RM, DIN RM, KITCHEN. 12 MINUTES EAST OF WHEATLEY. GREAT OPPORTUNITY TO BUILD YOUR WATERFRONT DREAM HOME. HOUSE IS SOLD 'AS IS, WHERE IS' (id:60234)
H. Featherstone Realty Inc. - 251
87 Stonecroft Way Unit# 14
New Hamburg, Ontario
Welcome to 87 Stonecroft Way located in New Hamburg’s coveted Stonecroft adult living community. This fantastic bungalow boasts 3332 sq.ft of finished living space with 1686 sq.ft. on the main level and an additional 1646 sq.ft. in the finished basement. A warm entryway welcomes you inside, which leads you to the spacious open living and dining room that features hardwood flooring under foot, lots of natural light and 12-foot vaulted ceiling height. This room is located next to the eat-in kitchen that boast plenty of cabinet storage, lots of countertop workspace, tiled backsplash, and a corner pantry. Located just off the kitchen is a lovely outdoor deck with room for your bbq, outdoor patio table and sitting area with a retractable awning which all looks out over the nicely landscaped yard and walking trail. The main floor laundry is conveniently located of the garage entry. A spacious second bedroom with large double door closet, 4-piece main bathroom and primary bedroom complete the main level. The spacious primary bedroom features hardwood flooring, large walk-in closet and 4-piece en-suite bath all overlook the beautiful back yard. The basement holds everything you need with a large recreation room with fireplace and built in bookshelves. Plenty of room for setting up a games table space as well as a relaxing entertaining space. You’ll also find a guest bedroom or office and 3-piece bathroom in the basement. Plenty of storage with two storage rooms and a large utility room. Stonecroft boasts a superb community rec center offering a pool, gym, tennis & pickleball courts, library, meeting rooms and more. There’re also numerous walking trails throughout the community amidst the abundant greenery, and you’re also just a stone’s throw from Highway 7/8 and all of the amenities New Hamburg has to offer. Whether you’re seeking a vibrant social life, or the peace and quiet an adult living community offers, this superb bungalow is where you want to be. (id:60234)
RE/MAX Solid Gold Realty (Ii) Ltd.
64 Sunrise Ln
Schreiber, Ontario
Privacy and waterfront! This 2 bedroom, 1 bath cottage is located on over half an acre on the ever popular Walkers Lake. Cottage is not livable, has been vacant for years. No hydro, no water. No operational heat source. Bring your skills and ideas to make this property fabulous again. (id:60234)
RE/MAX Generations Realty
435 Silver Creek Industrial Drive
Lakeshore, Ontario
14,555 SF MANUFACTURING FACILITY (12,155 SF PLANT & 2400 SF OF OFFICES ON 2 FLRS). SITAUTED ON 1.166 ACRES. OPEN PLANT AREA DESIGN- 65' BAY WITH 23' CEILINGS. 10 TON CRANE. ENTIRE FACILITY AIR CONDITIONED. ZONED M-1. ONLY MINUTES FROM HIGHWAY 401 & E.C. ROW EXPRESSWAY. CURRENTLY TENANTED UNTIL MAY, 2026. (id:60234)
RE/MAX Capital Diamond Realty - 821
No Favourites Found












