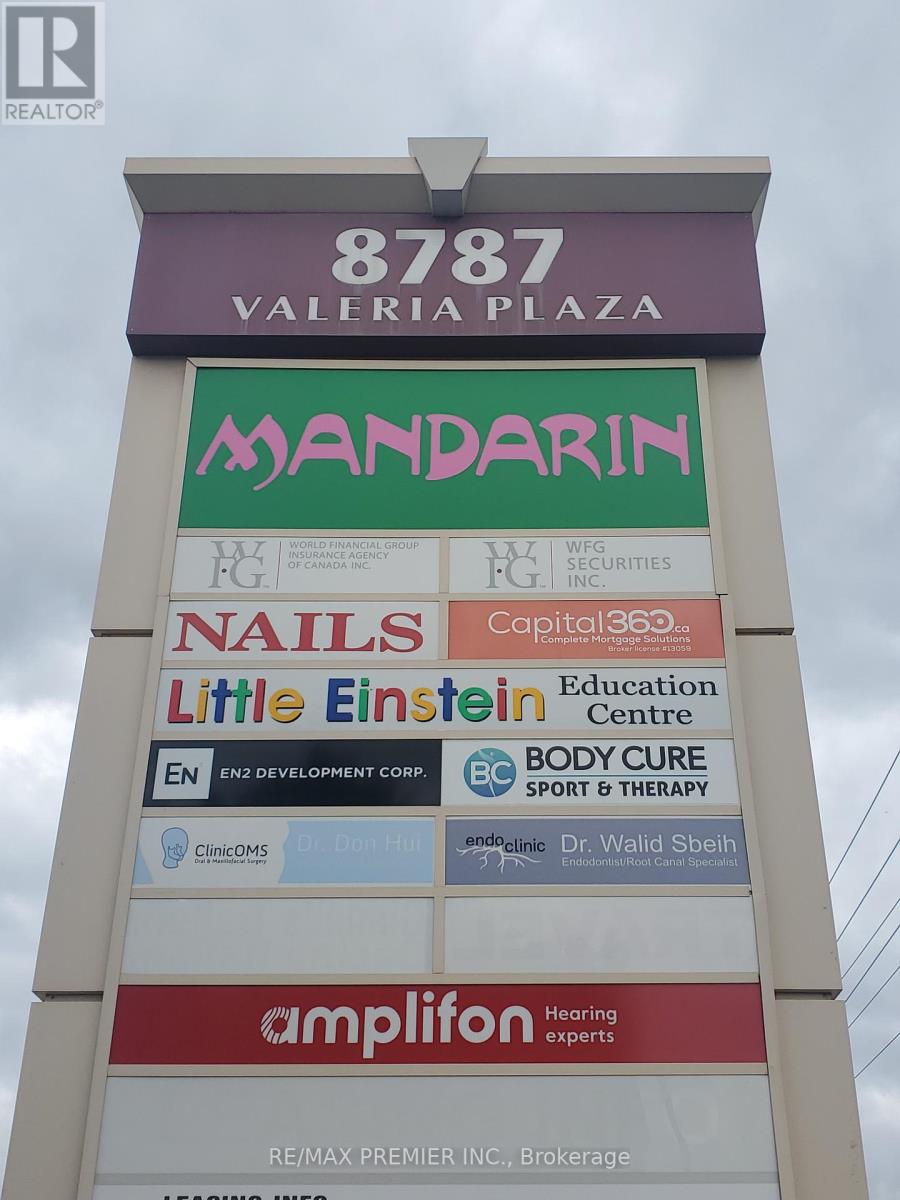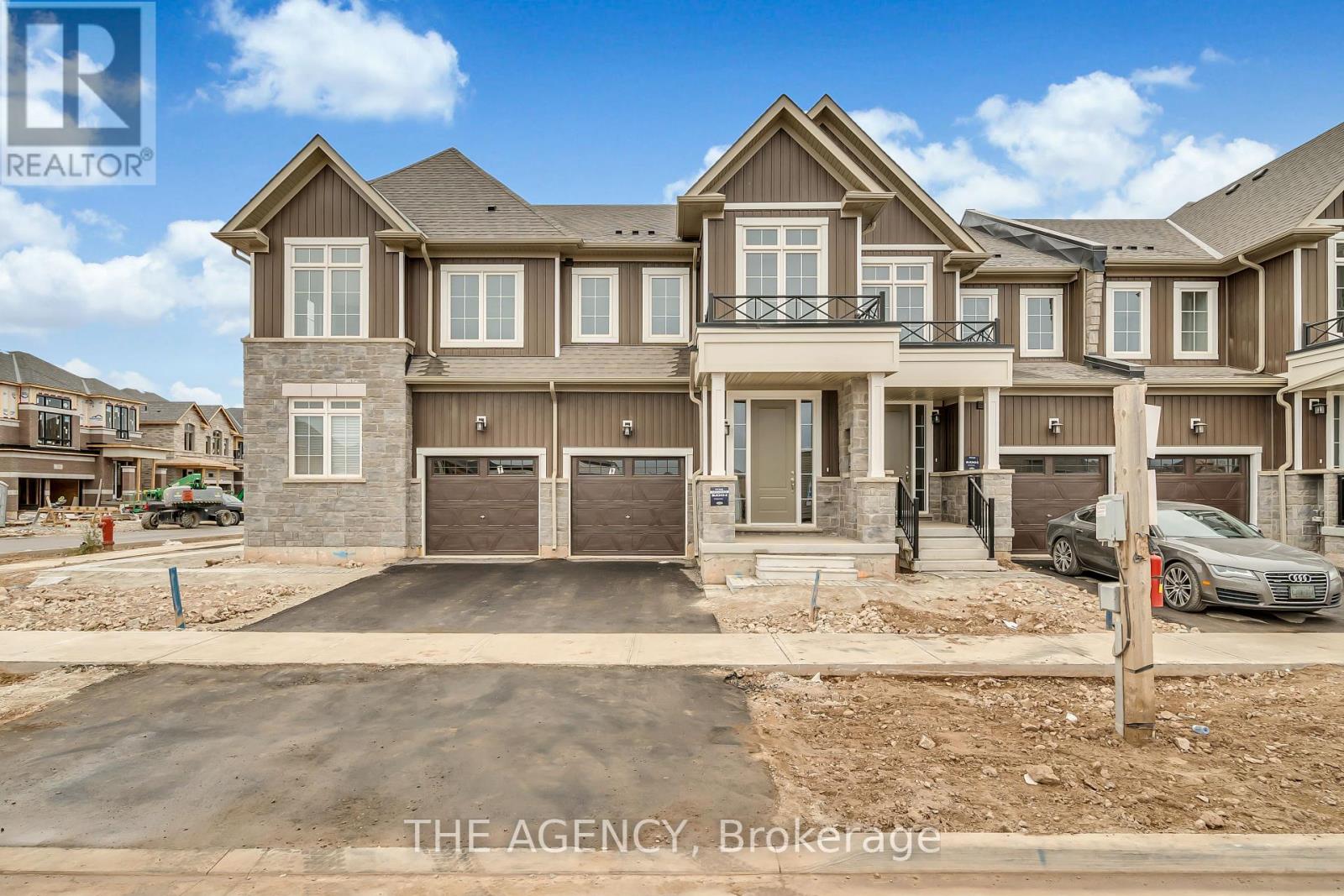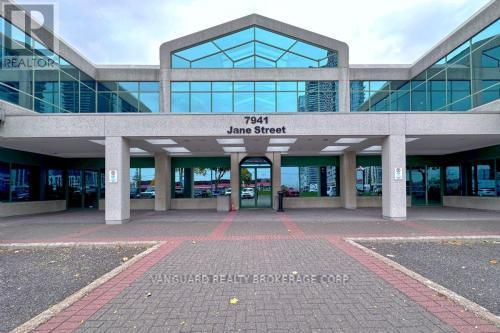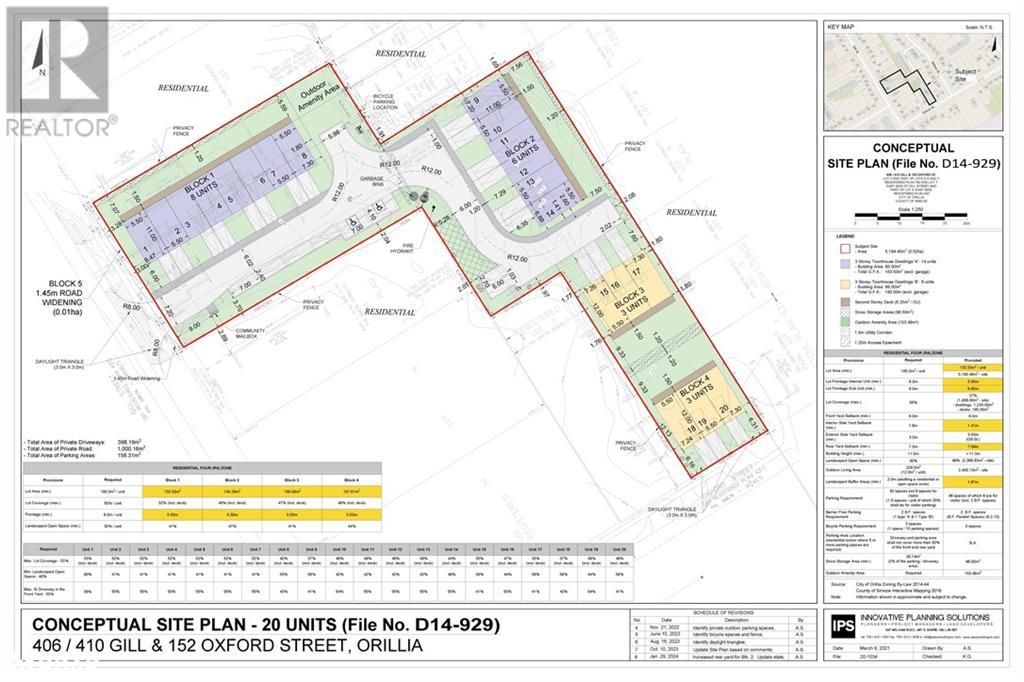Listing
6 - 8787 Weston Road
Vaughan, Ontario
Prime Functional Space With Central Plaza Exposure Fronting Onto Main Parking Area*(Former Hair Salon)*Inviting Open Layout*Bright Window Exposure*Abundance Of Natural Light*High Ceilings*Front & Rear Entry Doors*Prominent Store Front Signage*High Visible Street Front Pylon Space Available*Anchored With Mandarin, Nail Salon, Hearing Clinic, Dentist, Chiropractor, Dental Specialist, Mortgage Office, Daycare Centre And More Strategically Located In An Established Trade Area Surrounded By A Mixed Uses Of Office, Industrial, Retail & Prime Residential*Multiple Ingress And Egress From Surrounding Streets. **** EXTRAS **** Landlord Will Consider Optical, Walk-In Clinic Pharmacy, Health Centre, Legal Services/Law Office, Accounting, Real Estate Brokerage, Doctors Office Etc. (id:60234)
RE/MAX Premier Inc.
13 Steer Road
Erin, Ontario
Welcome to this stunning, brand-new home in the charming Erin Glen community, ready for its first occupants! The open-concept layout, complemented by expansive windows, invites abundant natural light throughout. The main floor showcases elegant hardwood flooring, while the upper level features cozy carpeting. Upstairs, you'll find 3 well-appointed bedrooms, 2 full bathrooms, and a convenient laundry room. 2 of the bedrooms offer generous walk-in closets for ample storage. Enjoy tranquil living in this charming neighbourhood, conveniently close to local amentities. (id:60234)
The Agency
2002 - 500 Brock Avenue
Burlington, Ontario
Soaring 20 stories above downtown Burlington, widely regarded as one of the Best Communities in Canada, this stunning Brand-New Corner End-Unit PENTHOUSE takes in all of the sunshine & breathtaking views to the south, east & north. Over 80K worth of upgrades, this 3-bed,2-bath property offers 1510 sf of living space in an open floor plan that maximizes comfort & functionality. Modern finishings & seemingly endless windows equipped w/ luxury automated roller shades in every room. Top-of-the-line vinyl flooring, upgraded cabinetry & closets, under-cabinet lighting & pot lights throughout. The living room offers 10-ft ceilings, a custom-made accent wall w/ a luxurious fireplace. The kitchen comes with ample cabinetry, a large center island overlooking the living area, SS appliances, granite counters & backsplash. The primary suite displays a custom-made accent wall, modern light fixtures, a walk-in closet, a professionally designed four-piece ensuite with rain shower, glass door, pot lights, luxury tile on floor & walls, & a private secondary balcony w/ city & lake views. The second bedroom also offers outstanding city views, ample storage space, a custom accent wall & upgraded lighting fixtures. The third bedroom doubles as a great private office space or guest room w/ closet. The guest 4-piece bath offers a custom glass door, pot lights, and luxury tile on the floor & walls. Custom laundry room cabinetry & central air with dual thermostats. Included are 1 titled underground parking stall & 1 oversize storage locker. Classy building entrance w/ concierge & 24-hour security & three elevators. Amenities include a fully equipped gym, large event venue, second social lounge & rooftop outdoor BBQ stations, bike storage, visitor stalls & a private guest suite. The neighborhood offers the best in a walkable lifestyle w/ countless shops, restaurants, beach access & entertainment options. First Star Energy Efficient Condo in Canada. Close to major highways, Hospital & schools. **** EXTRAS **** Includes One Underground Parking & One Locker. Building Amenities Include Roof Top Sky Deck, Event & Social Rooms, BBQ Area, State Of Art Fitness Centre, Guest Suites & 24-hour Concierge/Security. (id:60234)
Ipro Realty Ltd.
1066 Tally-Ho Winter Park Road
Lake Of Bays, Ontario
This 5(4+1) bedrooms (3442 sqft living space), 3 Full Baths Open Concept upgraded home has so much to offer to so many different buyers. Built by a well-known and respected local builder, you see the quality as soon as you enter. New hardwood floors (2023 2nd level) perfectly compliment the open area with dining areas, living room with fireplace, an oversized kitchen island with an amazing large ""gathering"" kitchen area. This open concept kitchen area also features a walk out to the back deck and back yard. Going up a few handcrafted steps you will find 4 very well sized bedrooms with a 4 piece bathroom and an amazing huge master suite bedroom with a large walk in closet And additional his and her closets beside a 4-pc ensuite washroom with a laundry chute. The quality continues to the lower level when you walk into the perfect family room with LOTS of windows Making it very Bright and an additional walk out to the other side yard, large bedroom and Huge storage area! The lot is very private with a rock bluff beside the home and Newly Installed Hot Tub. Recent UPGRADES Includes: Septic System upgraded for 12 people (2024), New HRV Unit (2024), New Hot Tub (2024), Upstairs Hardwood Floor (2023), Main Floor Washroom Renovated (2024), 2nd Floor washrooms upgraded (2024). All Inside/Outside Furniture, TV Included in Price. This location is accessed via Highway 60, the gateway to Algonquin Park. A very short drive away is the Tally Ho boat launch. Launch your boat and enjoy the 4-lake chain system offering 42.5 miles of boating. Enjoy stops at numerous beaches, dining areas and if you like to fish, enjoy fishing bass, trout, pickerel and pike. Come take a look! (id:60234)
Century 21 Smartway Realty Inc.
21 Terry Street
Caledon, Ontario
Golden Opportunity To Invest In Prime Land Adjacent To Existing Sub Division Of About 30 Wide Lot Homes. Over 10 Acres Of Rectangular Flat Land At Rock Bottom Price Considering The Potential. Build Your Dream Home, Apply For Sub Division (zoning permitting there is enough acreage to sub divide into 15-20 lots ranging between 70 to 120 ft wide or build A Multiplex with adequate parking and facilities such as swimming pool, basketball/tennis/ Badminton court, recreation facility etc), Or Keep As A Future Investment With Great Potential For Growth. Just North Of Caledon Village & Proposed Highway 413 And 5-7 Minutes Drive To High Growth Town Of Orangeville And 15-20 Minute Drive To Brampton. Municipal Water And Gas Available On Terry Street. (id:60234)
RE/MAX Gold Realty Inc.
21 Pitkin Court
Toronto, Ontario
Welcome to 21 Pitkin Court in the family friendly Brookhaven - Amesbury neighbourhood. An incredibly well-maintained large family home featuring a new kitchen, flooring and primary bedroom ensuite. Freshly painted and updated with LED pot lights in the living room, dining room, and eat-in kitchen. The generous pie-shaped lot stretches to 138 feet at rear, providing ample space to create your own private outdoor oasis. Completely fenced-in yard provides total privacy and access to the Black Creek ravine lands. Situated on a quiet, low traffic child-safe court. A turn key home ready for your personal touches and digitally staged to boost your imagination. Windows and eaves trough replaced in 2021. New insulated garage door in 2022. New roof shingles, underlayment, ice & water shield in 2017. New HW Tank Rental in 2018. All Kitchen Appliances (Fridge, Stove & DW) are new. Walking distance to Amesbury Rink, Pool and Community Centre/Immaculate Conception Elementary School/Chaminade/TTC (id:60234)
Royal LePage Real Estate Services Ltd.
400 Central Ave
Fort Frances, Ontario
*AMAZING HIGHLY VISIBLE FANTASTIC LOCATION***1st into CANADA*IMPRESSIVE BUILDING in PERFECT SHAPE*Modern High Tech Designed->2,411sf-> Formerly the Fort Frances Tourist Information Center. First Building Across from Canada Customs USA Border Corner of Highway 71 in the bustling Center of Fort Frances. *MUST SELL* Immediate Possession PLENTY OF PARKING on site for approximately 30 cars. Details & Showing. Call LA Anytime (id:60234)
Royal LePage Lannon Realty
115 Haynes Avenue
Toronto, Ontario
Brand new Crepe Delicious franchise location in the heart of York University Campus in Toronto. This business has growing sales and a premium location that has constant foot traffic from the university students. Popular Canadian franchise dessert concept that is known for great margins and low labour costs. Full training and support from head office pending franchisor approval. Royalties of 6% + 3%.Please do not go direct or speak to staff or ownership. **** EXTRAS **** Gross lease rate of $6,194 including TMI with 9 + 5 + 5 years remaining. Commercial condo unit with 200 amp power and all new leaseholds and systems. Easy to manage with minimal staff and tons of parking options. (id:60234)
Royal LePage Signature Realty
200 - 7941 Jane Street
Vaughan, Ontario
First class office space, facing Jane Street. Subway station and public transit steps away, minutes from highway 400 & highway 407, Vaughan Metropolitan Centre and all amenities. (id:60234)
Vanguard Realty Brokerage Corp.
8 - 1089 Kingston Road
Toronto, Ontario
This business is ready for immediate takeover. All systems, processes, and operations are in place, allowing for a seamless transition for the new owner. No need to build from scratch; simply step in and start reaping the rewards.Enjoy the benefits of a loyal and diverse customer base that has been cultivated over the years. With a reputation for quality products/services and exceptional customer service, you can capitalize on existing relationships while expanding your reach.Stand out in the market with the exclusive advantage of no direct competition in the area. This strategic positioning allows for a stronger market presence and the opportunity to capture a larger share of the local customer base.Situated in a desirable location, this business enjoys high visibility and accessibility, contributing to its success. Take advantage of the foot traffic and community engagement that comes with being in a prime spot. Current owner can provide professional training. **** EXTRAS **** Don't miss out on this rare opportunity to own a turnkey business with a solid foundation and a competitive edge.4Years Lease Remainingn+ 5yrs Optional. Newly Renovated. All Information Provided By Seller. Buyer And Buyer's Agent To Verify (id:60234)
Century 21 The One Realty
319 Cook Street
Meaford, Ontario
Annual Rental/Ski Rental Opportunity in Meaford Harbourfront! Welcome to your dream home! This stunning, fully furnished 4-bedroom end-unit townhome, just one year old, with a 2-car garage is now available for annual or monthly rental. Nestled on a corner lot with a picturesque view of Georgian Bay waters, this home offers the perfect blend of comfort and style. Key Features: 4 Bedrooms (1 King, 3 Queens, 1 Single) 2 Sofa Beds Cozy Gas Fireplace in the Living Room View of Georgian Bay Wooden Deck in the Backyard Natural Stone in the Front Yard Equipped Kitchen Walking distance to Meaford Harbourfront Walking distance to the Beach This spaciously designed home boasts 9ft ceilings, a finished basement, and a thoughtful layout, ensuring a comfortable and stylish living experience. The prime location allows for easy access to the beach and a short stroll to the charming main street of Meaford Harbourfront. Ready to move in and fully furnished, this home is perfect for those seeking a blend of luxury and convenience. The basement has a separate entrance from the garage and may be used from time to time by the landlord. (id:60234)
Exp Realty Of Canada Inc
406 Gill Street
Orillia, Ontario
Attention builders! Draft Site Plan approval for this 20 unit townhouse development on 1.28 acres. This is a fantastic opportunity to create highly desirable homes in a sough-after area, appealing to homebuyers. 1) Prime location in Ontario's Lake Country. 2) Close to hotels, restaurants, schools, shopping, and recreational activities. 3) Easy access to major roads and public transportation. 4) Walking distance to the lake. Countless reports and studies have already been completed, ready for your final input and site plan submission! With each unit prices at $138,500, this project offers an excellent return on desirable homes in an established residential neighborhood. (id:60234)
Maven Commercial Real Estate Brokerage
No Favourites Found












