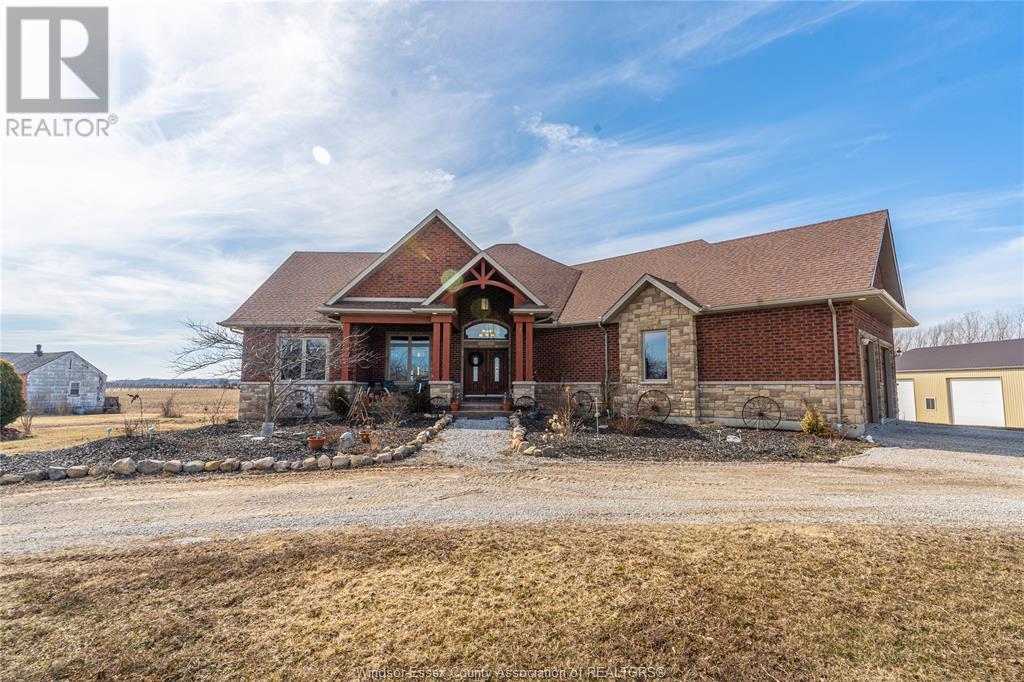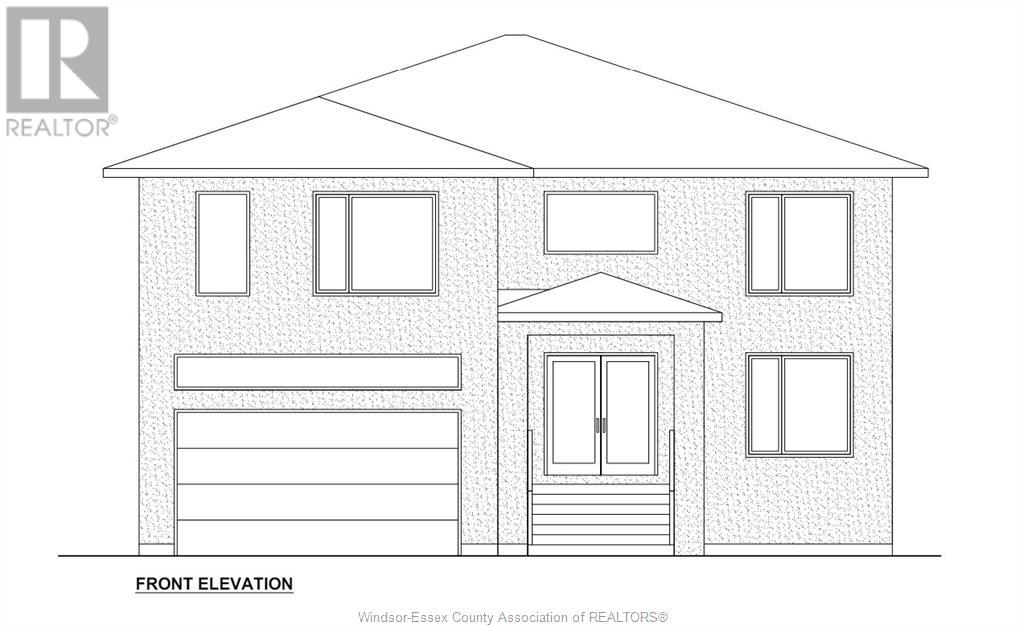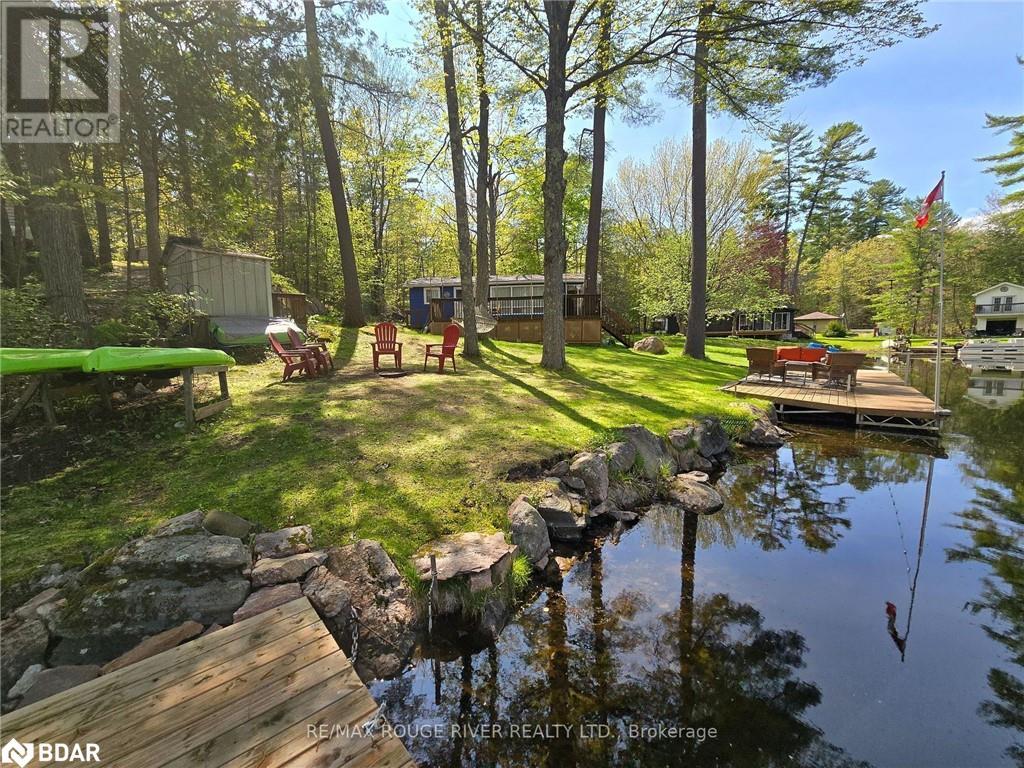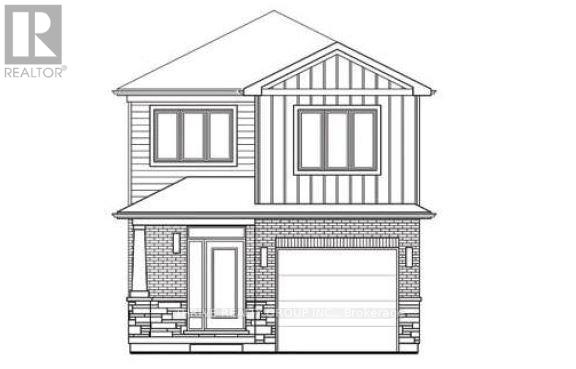Listing
1275 Ridge
Harrow, Ontario
Welcome to 1275 Ridge Rd. Situated on over 1.5acres you will find a custom built brick & stone ranch w/ 5 bdrms & 4 bthrms. The main flr offers open concept living at its finest w/ hardwood flrs throughout, gourmet kitchen w/ custom cabinetry, granite countertops, vaulted ceilings & formal dining area. The primary bdrm has a walkin closet, a 5pc ensuite w/ steam shower & jacuzzi w/ access to the laundry rm. Step out back to your covered patio offering breathtaking views of Harrow farmland. Enjoy a morning coffee in the sunshine or an evening cocktail in the sunset. The lower level has open concept living w/ a large family rm & games area. 2 addt’l guest bdrms & full bthrm. The 48x120 outbuilding w/ additional office space makes this property truly unique. This building has its own 600volt, 200amp 3 phase service, perfect for anyone working from home or hobbyist wanting a place of their own. This property also bolsters a secondary dwelling on site. Call now to book your private showing! (id:60234)
RE/MAX Care Realty - 828
55 Secord St
Thunder Bay, Ontario
***LIVE IN ONE RENT THE OTHER***COZY & CUTE IN BAY ALGOMA AREA NEAR LU LAW SCHOOL******LEGAL NON-CONFORMING DUPLEX***EXCELLENT LOCATION***Extremely Well-Maintained 2 Storey, 3 Bdr Up, 2 Bdr Main, 2.5 Bth, 2 Kitchens, Refinished Hardwood Floors, Newer Paint, New Deck & Balcony, Most Newer Windows, All Appliances. Mid Shingles (2015).100 Amp*Near Law School,Bay Algoma, Downtown Waterfront District*CALL ANYTIME FOR INFO* (id:60234)
Royal LePage Lannon Realty
641 George Street W
Central Elgin, Ontario
Welcome to 641 George Street, located amongst the finest homes in the Village of Port Stanley. This lovely home sits on a lot 100.13' x 191.89', has approximately 4200 square feet, 25 Rooms, 5 Bedrooms and 5 Bathrooms. Walk in the front door to a Large Great Room (Hardwood including Hardwood from the famous Stork Club, Natural Gas Fireplace and Ceiling Fan). Also on the Main Floor is a Large Kitchen (Hardwood, Quartz Countertops, Large Pantry), Sitting Room, Large Bedroom (Ceiling Fan and Intercom), 5 Piece Bathroom, Bedroom/Office, Laundry Room and 2 Piece Bathroom. Also on the Main Floor is a Large Deck, great for entertaining, backs onto green space and an Oversized Attached Garage (designed in length to allow a rear entry accessible van to lower) and also a Oversized Detached Garage. The Upper Floor consists of a Huge Master Bedroom (Electric Fireplace, Ceiling Fan), stunning 5 Piece Ensuite (Tile Floor, Electric Towel Warming Rack, Claw Tub and Glass Shower) and an amazing Laundry/Walkin Closet. Also on the Upper Floor is a large Kitchen (Hardwood, Natural Quartzite Island Countertop and Concrete Counters and Pot Lights), Dining room, 2 Sitting Rooms, Bedroom/Office and 4 Piece Bathroom. Enjoy your morning coffee on the Large Upper Level Deck and evening cold beverage watching the sunset. The Lower Level has lots of extra space, including a walk out the the back yard. Large Family Room with Gas Fireplace, Kitchen, Dining Room, Bedroom, 4 Piece Bathroom, plus an extra room for your imagination, work shop and utility room. This lovely home has numerous upgrades Metal Roof, 4 Fireplaces (3 Gas & 1 Electric), 2 Air Conditioners, 2 Furnaces, 200 AMP Service, Back up Generator, 2 Sump Pumps (Hooked up to Hydro and both hooked up to Back Up Generator), Intercom, 2 Hot Water Tanks Owned, Security System, Central Vacuum, and much, much more. Don't miss out on the opportunity of a life time to own this Beautiful Home!!! (id:60234)
Century 21 Heritage House Ltd
25 Main Street N
Bluewater, Ontario
If your looking to bring out your entrepreneaurial spirit, then look no further. This gift shop business known as ""The Spotted Cow"" has been operating over approximately the last 9 years and is now providing you with the opportunity to own and operate your own business. Boasting a prime location, this business is located on the very desirable Main Street in the historic village of Bayfield on the shores of Lake Huron. Once inside, you will feel the inviting atmosphere the current owner has created over the years. With it's steady stream of loyal customers, large social media presence and reputation for quiality products and service, this business is set up for success! This turnkey, thriving gift shop provides an incredible opportunity to step into ownership with confidence. Schedule a showing and let your entreprenurial dreams take flight! List price includes sale of the business and chattels only - inventory to be accounted for at cost and paid by the Buyer at closing. (id:60234)
Coldwell Banker Dawnflight Realty Brokerage
5195 Rafael Street
Tecumseh, Ontario
Welcome to Old Castle Heights in Tecumseh, SINGH CUSTOM HOMES is proud to announce new 2-storey detached model, 4 bed, 3 full baths, premium custom kitchen w/Island & walk-in pantry, granite/quartz counter tops, spacious living/family/dining rooms, hardwood/ceramic floors through out, grade entrance, includes Tarion Warranty, Close to Costco/major stores, south Windsor, highway 401, new MEGA Hospital, Parks, Walking Trails, Top rank Schools. To be built. Call for more details. (id:60234)
Century 21 Request Realty Inc - 606
2743 Tedford Drive
Smith-Ennismore, Ontario
Stoney Lake - Lovely 3 bdrm cottage situated on a large .60 acre nicely treed lot on a year round municipal road! Peaceful bay location, beautiful granite outcroppings & wind swept pines, enjoy fishing, swimming & boating the entire Trent Severn Waterway from your dock. Features a new heat pump to keep you comfortable as well as an updated kitchen & bath. Only minutes to all amenities & restaurants in Lakefield, Youngs Point & Burleigh Falls. A nice gentle slope to the waters edge makes this a wonderful getaway to enjoy with family & friends. Quick closing available. View the Floor Plans, full gallery & mapping under the multi-media link. Septic pumped June 1/24. (id:60234)
RE/MAX Rouge River Realty Ltd. Brokerage
Lot #28 Dearing Drive
South Huron, Ontario
Welcome to Sol Haven!! Situated in the growing community of Grand Bend; referred to as Ontario's West Coast and along the coastline of Lake Huron. The finest in Recreational Living with a vibe that's 2nd to none!! Tons of amenities from golf and boating to speedway racing and parachuting fine dining and strolls on the beautiful beaches; and the sunsets WOW!! Site servicing construction is now under way; beat the pricing increases with pre-construction incentives and 1st choice in homesite location. Now accepting reservations for occupancy 2025. Award winning Melchers Developments; offering brand New Homes one storey and two storey designs built to suit and personalized for your lifestyle. Our plans or yours finished with high end specifications and attention to detail. Architectural design services and professional decor consultants included with every New Home. Experience the difference Reserve your homesite today!! Model homes for viewing at 114 Timberwalk Trail in Ilderton or 48 Benner Blvd in Kilworth. Note: Photos of Model Homes may show upgrades not included in base pricing. Additional information available upon request. (id:60234)
Sutton Group Pawlowski & Company Real Estate Brokerage Inc.
29 Spruce Crescent
North Middlesex, Ontario
To Be Built Home! Welcome to Westwood Estates in Parkhill Ontario!! Only ONE remaining phase one permit ready homesite at this price. Custom built Longford model from Award Winning Melchers Developments personalized to suit your needs and lifestyle. 2085 sqft of well defined living space; generous room sizes throughout and high quality specifications and standard upgrades built into every New Home. Oversized windows and doors throughout; plenty of pot lighting and hardwood flooring, generous cabinetry and counter top allowances and millwork detail. Ask about the 3rd bay tandem garage option and lower level development potential. Other design options may be available. Fantastic location with close proximity to Strathroy and 402 hwy access, short commute to the beaches of Lake Huron and Grand Bend. Great schools, recreation and growing amenities in the small town community. Reserve Today!!Melchers Developments Love Where You Live! Visit our model homes at 114 Timberwalk Trail in Ilderton or 48 Benner Blvd in Kilworth. Note: Photos are from a previous model home & may show upgrades & elevations not included in this price. (id:60234)
Sutton Group Pawlowski & Company Real Estate Brokerage Inc.
83 - 101 Meadowlily Road S
London, Ontario
MEADOWVALE by the THAMES! This desirable end unit is designed with a timeless architectural style, these homes feature a stylish facade of vertical and horizontal low maintenance vinyl siding, complemented by elegant brick and stone with thoughtful consideration of the natural surroundings. Features 3 spacious bedrooms, ensuite bath plus a second full bath and 2-piece powder room. Enhanced trim details contribute to the fresh yet enduring character of the homes. With features such as private balconies off the primary suite offer the perfect spot for quiet reflection, with partial views of Meadowlily Woods or Highbury Woods, and rear decks for entertaining friends and family. Nestled amidst Meadowlily Woods and Highbury Woods Park, this community offers a rare connection to nature that is increasingly scarce in modern life. Wander the area surrounding Meadowvale by the Thames and you'll find a well-rounded mix of amenities that inspire an active lifestyle. Take advantage of the extensive trail network, conveniently located just across the street. Nearby, you'll also find golf clubs, recreation centers, parks, pools, ice rinks, and the ActivityPlex, all just minutes away, yet you are only minutes from Hwy 401. (id:60234)
Thrive Realty Group Inc.
80 - 101 Meadowlily Road S
London, Ontario
Rare end unit model, The Burreed, has the the enhanced appeal of a dual-entry home design, where the back of your home is as beautiful as the front. These contemporary townhomes feature covered entry porches, vertical and horizontal low-maintenance vinyl siding, brick and stone accents, and extra-large windows throughout. The Burreed model offers an optional bump out to create a full laundry room on the second level. Nestled amidst Meadowlily Woods and Highbury Woods Park, this community offers a rare connection to nature that is increasingly scarce in modern life. Wander the area surrounding Meadowvale by the Thames and you'll find a well-rounded mix of amenities that inspire an active lifestyle. Take advantage of the extensive trail network, conveniently located just across the street. Nearby, you'll also find golf clubs, recreation centers, parks, pools, ice rinks, and the ActivityPlex, all just minutes away, yet you are only minutes from Hwy 401. (id:60234)
Thrive Realty Group Inc.
66 - 101 Meadowlily Road S
London, Ontario
MEADOWVALE by the THAMES! With over 2,000 sq ft, The Aster model is a spacious 4 bedroom, 2.5 bath home, with several options available. Nestled amidst Meadowlily Woods and Highbury Woods Park, this community offers a rare connection to nature that is increasingly scarce in modern life. Wander the area surrounding Meadowvale by the Thames and you'll find a well-rounded mix of amenities that inspire an active lifestyle. Take advantage of the extensive trail network, conveniently located just across the street. Nearby, you'll also find golf clubs, recreation centers, parks, pools, ice rinks, and the ActivityPlex, all just minutes away, yet you are only minutes from Hwy 401. (id:60234)
Thrive Realty Group Inc.
52 - 101 Meadowlily Road
London, Ontario
The Trillium model is a spacious 4 bedroom, 2.5 bath home, with several options available. Nestled amidst Meadowlily Woods and Highbury Woods Park, this community offers a rare connection to nature that is increasingly scarce in modern life. Wander the area surrounding Meadowvale by the Thames and you'll find a well-rounded mix of amenities that inspire an active lifestyle. Take advantage of the extensive trail network, conveniently located just across the street. Nearby, you'll also find golf clubs, recreation centers, parks, pools, ice rinks and the ActivityPlex, all just minutes away, yet you are only minutes from Hwy 401. (id:60234)
Thrive Realty Group Inc.
No Favourites Found












