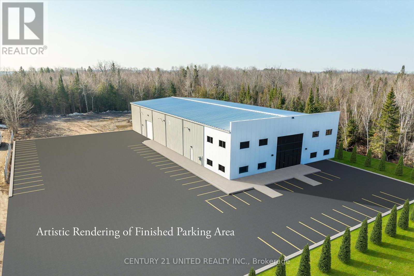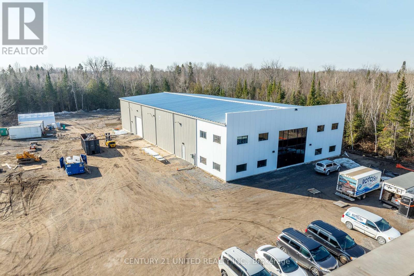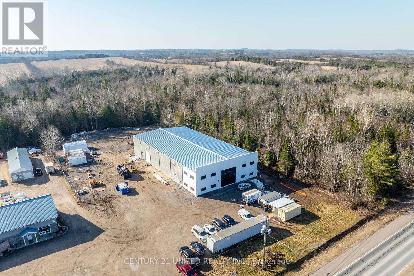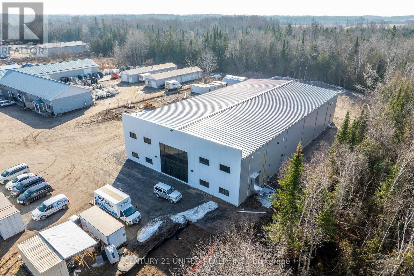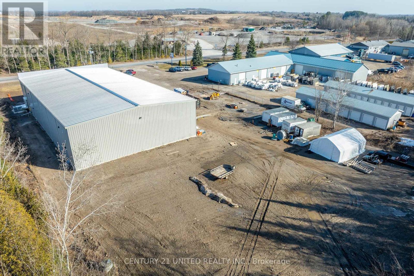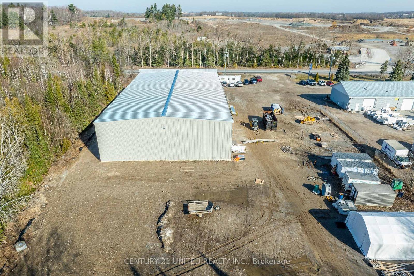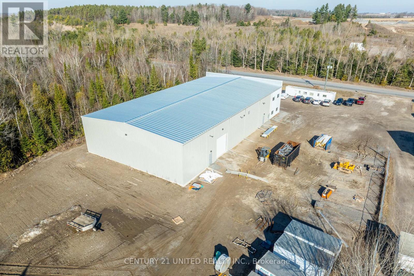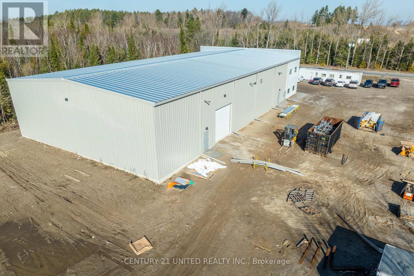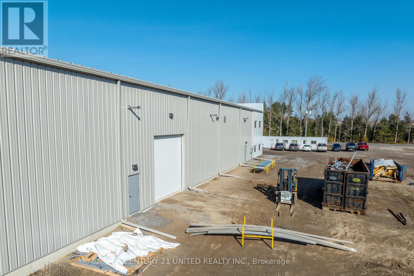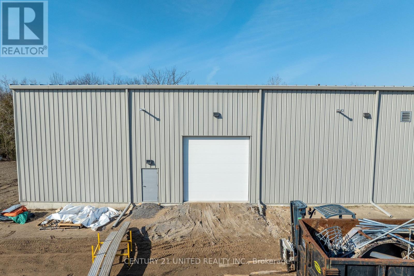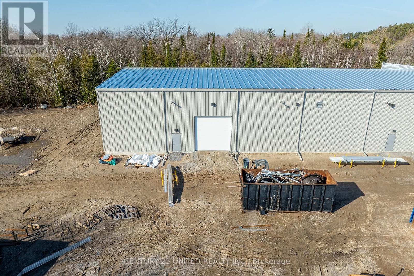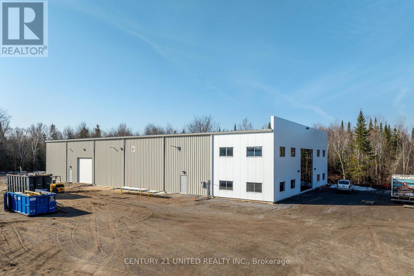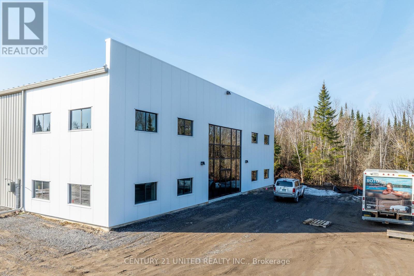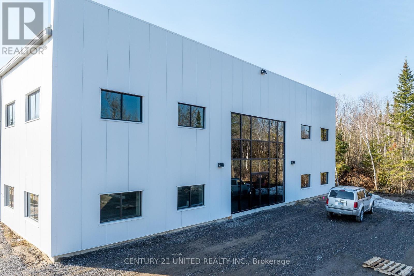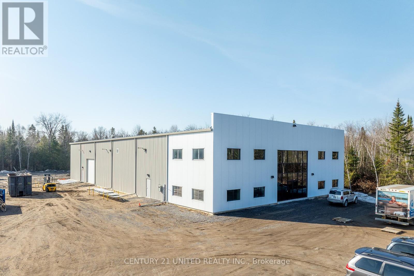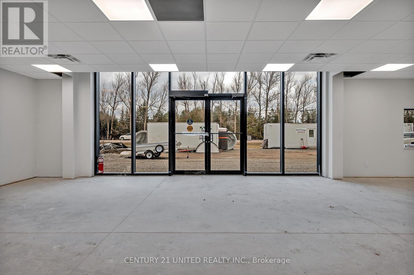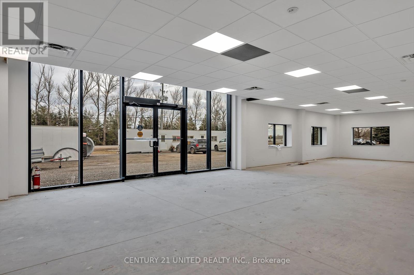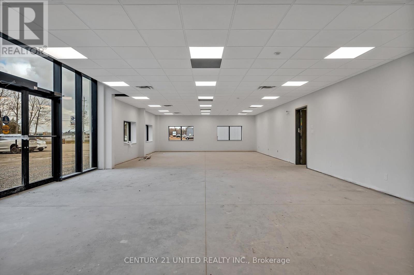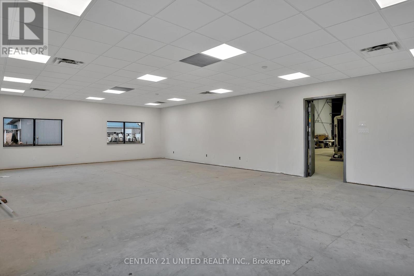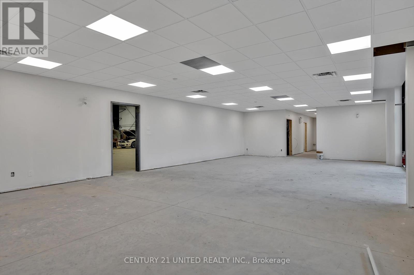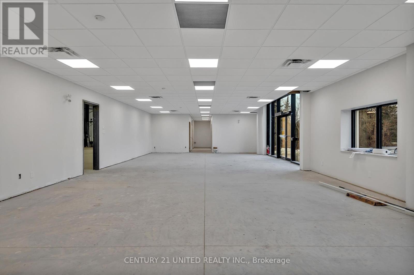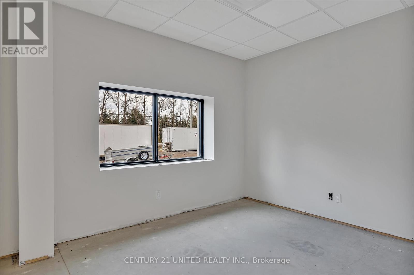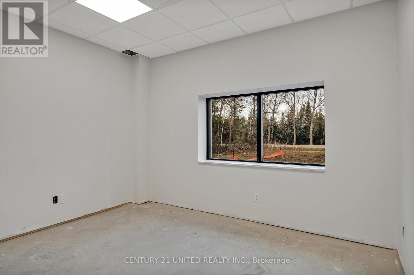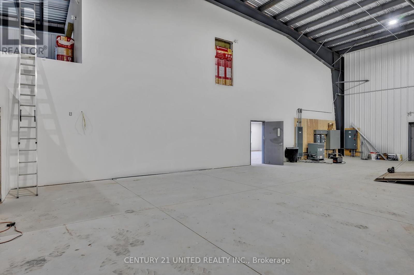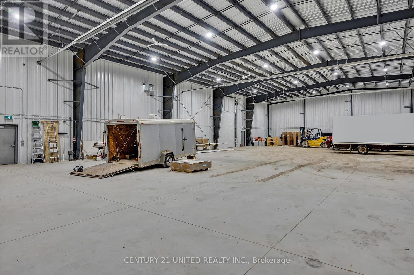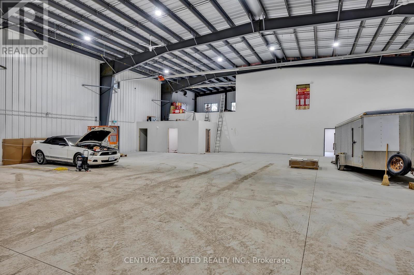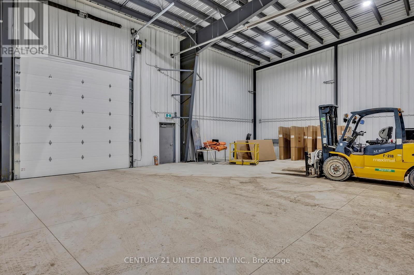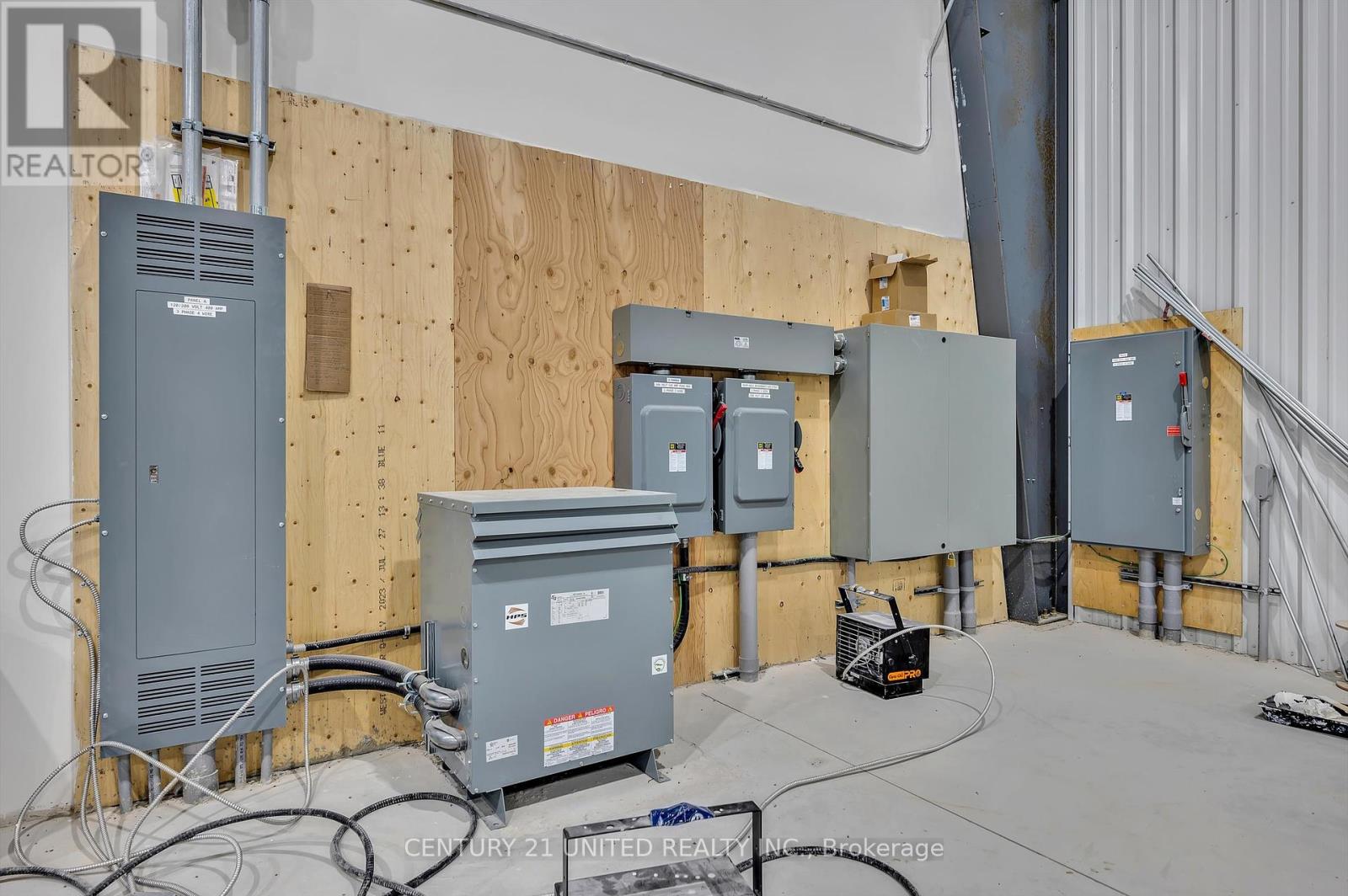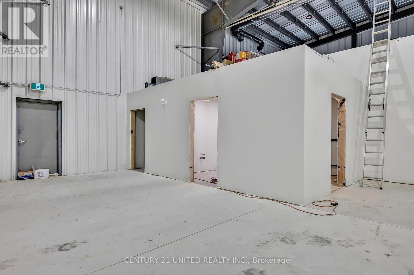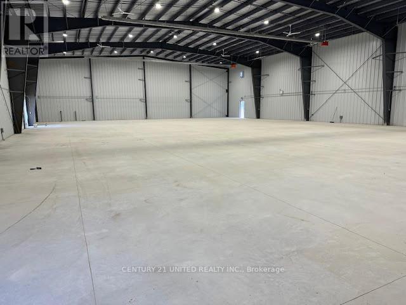1565 8th Line Selwyn, Ontario K0L 2H0
$3,900,000
Truely impressive new pre-engineered Robetson Steel industrial commercial building. Includes 3,364 Sq.Ft of office and showroom and 636 Sq.Ft of mezzanine. 10,000 sq.ft open span/span manufacturing/warehouse space. Building is 24 feet clear to eaves, maximum upgraded insulation/fire rated panels on exterior including roof, HVAC natural gas for offices and radiant gas heat. Rural Industrial zoning allows for many industrial/commercial uses. 40 plus spaces for car parking, truck parking and turning radius. Possible compound area or for possible building expansion. Please see documents for zoning bylaw, site plan, building plans and septic approval. **EXTRAS** Primary picture on listing has had some artistic rendering done to parking lot and landscaping. Environmental studies and remediation have been completed. (id:60234)
Property Details
| MLS® Number | X8197168 |
| Property Type | Industrial |
| Community Name | Selwyn |
| Amenities Near By | Highway |
| Farm Type | Other |
| Parking Space Total | 40 |
Building
| Bathroom Total | 4 |
| Age | New Building |
| Cooling Type | Fully Air Conditioned |
| Heating Fuel | Natural Gas |
| Heating Type | Other |
| Size Interior | 13,364 Ft2 |
| Utility Water | Dug Well |
Land
| Acreage | No |
| Land Amenities | Highway |
| Sewer | Septic System |
| Size Depth | 399 Ft ,11 In |
| Size Frontage | 199 Ft ,11 In |
| Size Irregular | 199.99 X 399.99 Ft |
| Size Total Text | 199.99 X 399.99 Ft |
| Zoning Description | M 1 - 217 |
Contact Us
Contact us for more information

