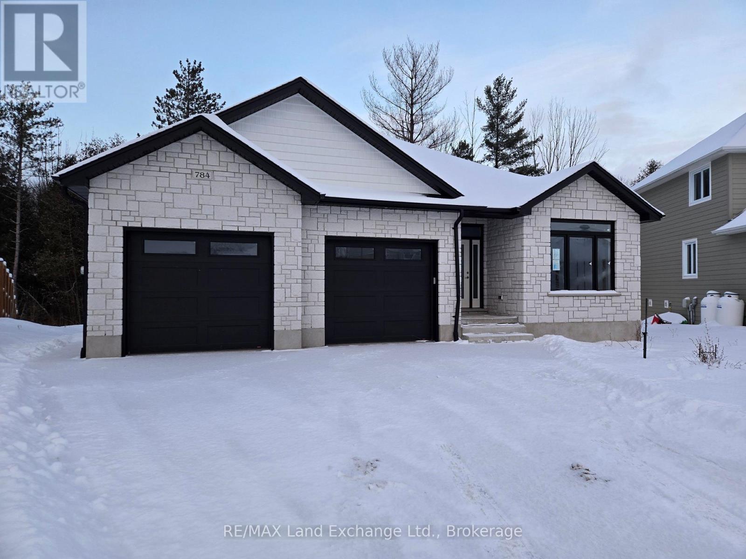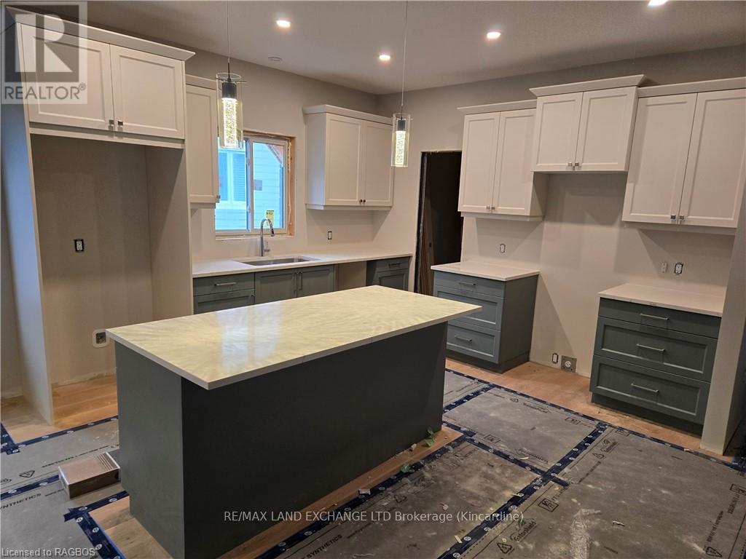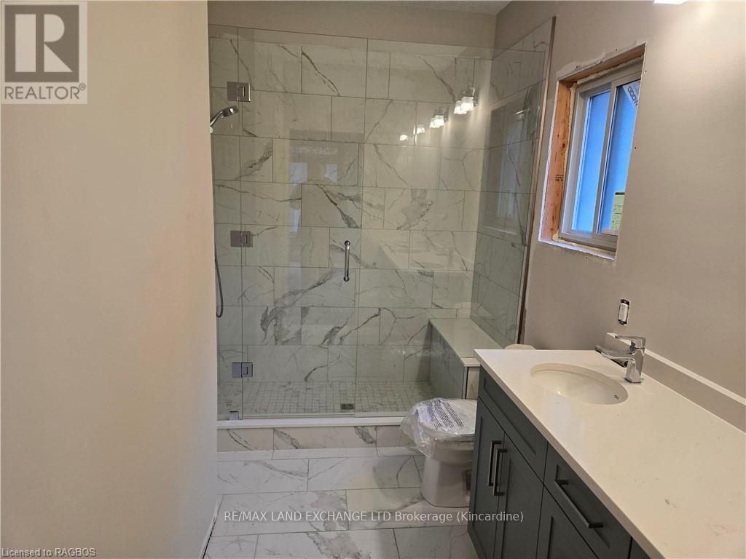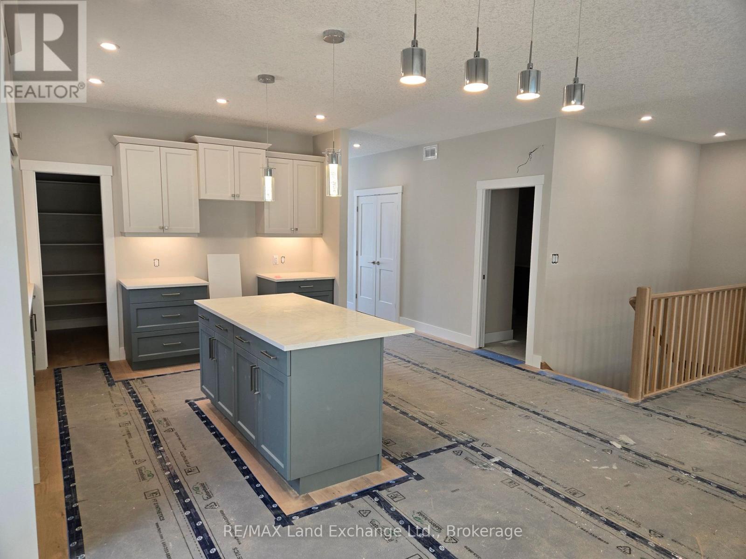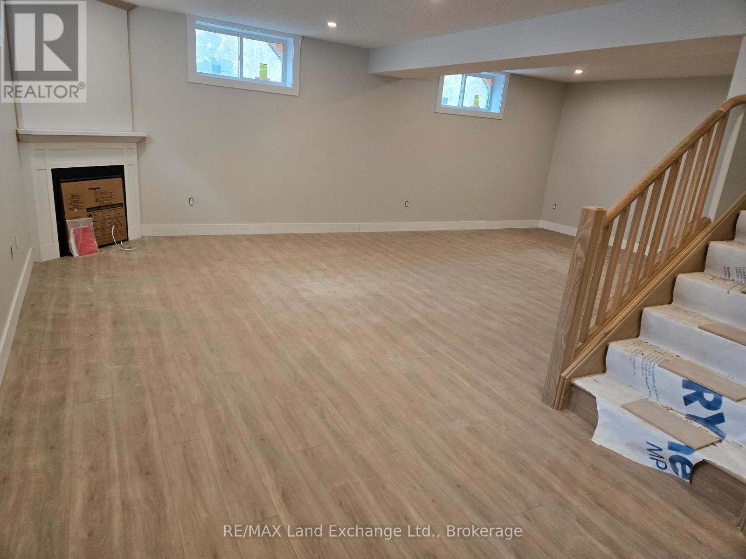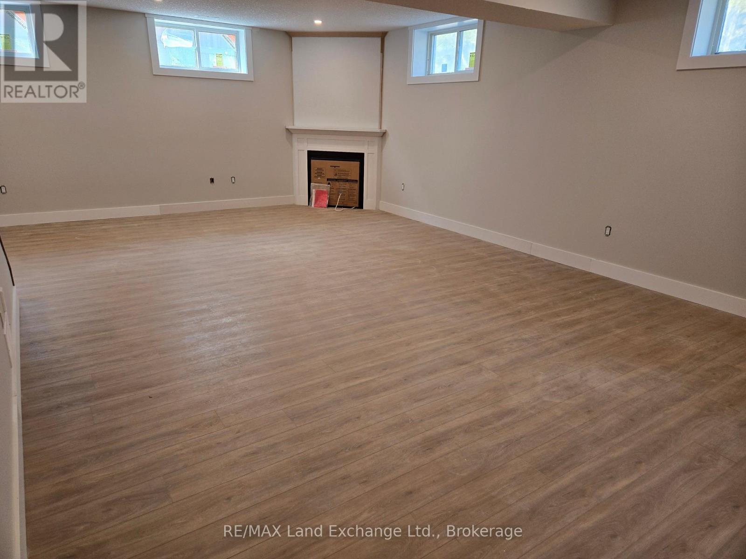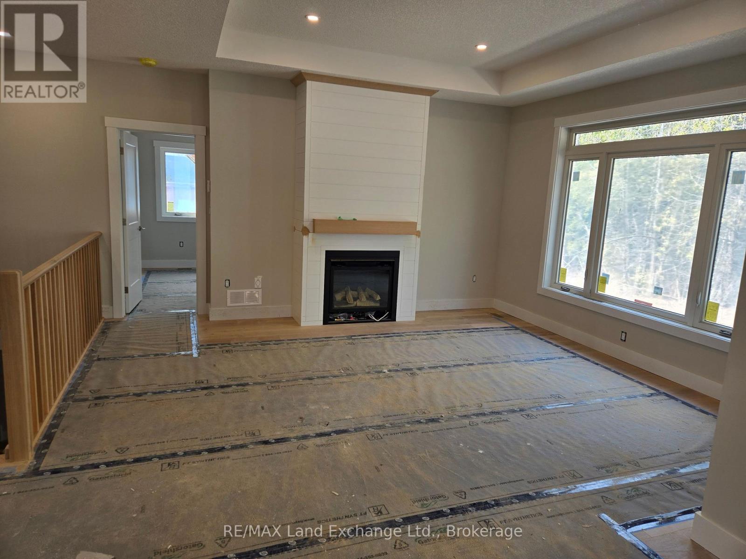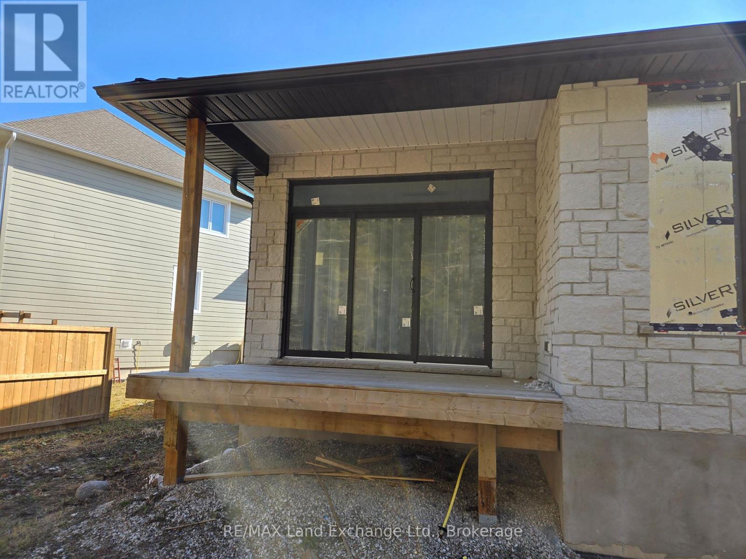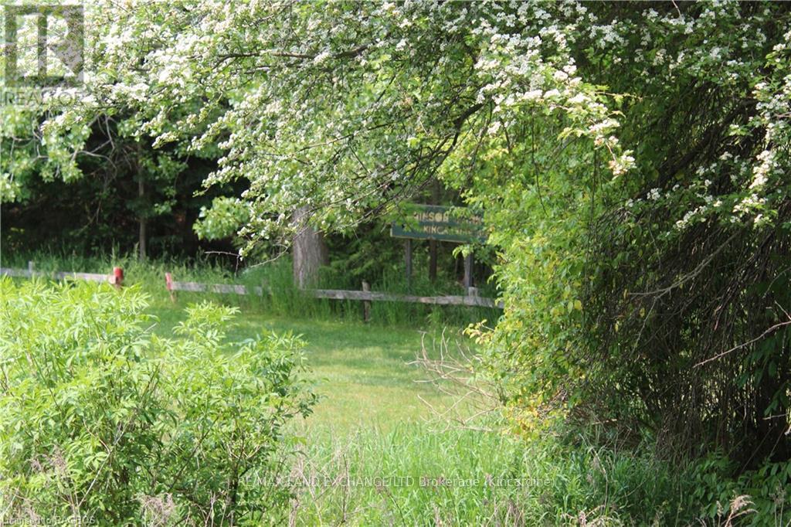784 Campbell Avenue Kincardine, Ontario N2Z 1W1
$969,900
OPEN HOUSE SATURDAY JAN 31, 1:00 - 3:00 pm. Ravine location brick bungalow, this home is basically completed. Features finished lower level and many special features: AYA kitchen with granite or quartz countertops, center island and walk-in pantry. Patio doors from dinette to covered deck; open concept living / dining / kitchen area, with fireplaces in living areas up and down. Walk-in closets in both main floor bedrooms. Combination garage - entry and main floor laundry and mudroom. Pony panel has been installed to enable a substantial stationary electricity generator. Lower level finished with two extra bedrooms or special purpose rooms; third full bath; huge 16' X 25' family room with fireplace; walkout from utility area to full 2-car garage.1523 square-feet on main floor plus 1323 finished down. All this near parkland and Kincardine trail access and only four blocks to downtown, schools and arena / community centre. Yard will be sodded front and rear. Please note room measurements have been rounded.. (id:60234)
Property Details
| MLS® Number | X10845637 |
| Property Type | Single Family |
| Community Name | Kincardine |
| Equipment Type | Water Heater |
| Features | Ravine, Level |
| Parking Space Total | 6 |
| Rental Equipment Type | Water Heater |
| Structure | Deck |
Building
| Bathroom Total | 3 |
| Bedrooms Above Ground | 2 |
| Bedrooms Below Ground | 2 |
| Bedrooms Total | 4 |
| Age | New Building |
| Amenities | Fireplace(s) |
| Appliances | Garage Door Opener |
| Architectural Style | Bungalow |
| Basement Development | Finished |
| Basement Features | Walk-up |
| Basement Type | N/a, N/a (finished) |
| Construction Style Attachment | Detached |
| Cooling Type | Central Air Conditioning, Air Exchanger |
| Exterior Finish | Brick |
| Fire Protection | Smoke Detectors |
| Fireplace Present | Yes |
| Fireplace Total | 2 |
| Flooring Type | Hardwood, Tile |
| Foundation Type | Poured Concrete |
| Stories Total | 1 |
| Size Interior | 1,500 - 2,000 Ft2 |
| Type | House |
| Utility Water | Municipal Water |
Parking
| Attached Garage | |
| Garage |
Land
| Access Type | Year-round Access |
| Acreage | No |
| Sewer | Sanitary Sewer |
| Size Depth | 250 Ft |
| Size Frontage | 46 Ft ,1 In |
| Size Irregular | 46.1 X 250 Ft ; Depth On West Boundary Is 297-feet. |
| Size Total Text | 46.1 X 250 Ft ; Depth On West Boundary Is 297-feet.|under 1/2 Acre |
| Zoning Description | Residential R-1 |
Rooms
| Level | Type | Length | Width | Dimensions |
|---|---|---|---|---|
| Basement | Family Room | 8 m | 5 m | 8 m x 5 m |
| Basement | Bedroom 3 | 3.5 m | 3.4 m | 3.5 m x 3.4 m |
| Basement | Bedroom 4 | 3.8 m | 3.4 m | 3.8 m x 3.4 m |
| Basement | Bathroom | 3 m | 2 m | 3 m x 2 m |
| Basement | Utility Room | 5 m | 3 m | 5 m x 3 m |
| Ground Level | Kitchen | 7 m | 3.8 m | 7 m x 3.8 m |
| Ground Level | Foyer | 3 m | 2 m | 3 m x 2 m |
| Ground Level | Living Room | 4.8 m | 4.31 m | 4.8 m x 4.31 m |
| Ground Level | Bedroom | 4.8 m | 3.7 m | 4.8 m x 3.7 m |
| Ground Level | Bedroom 2 | 3.6 m | 3.2 m | 3.6 m x 3.2 m |
| Ground Level | Bathroom | 3 m | 2 m | 3 m x 2 m |
Utilities
| Cable | Installed |
| Electricity | Installed |
| Wireless | Available |
Contact Us
Contact us for more information

