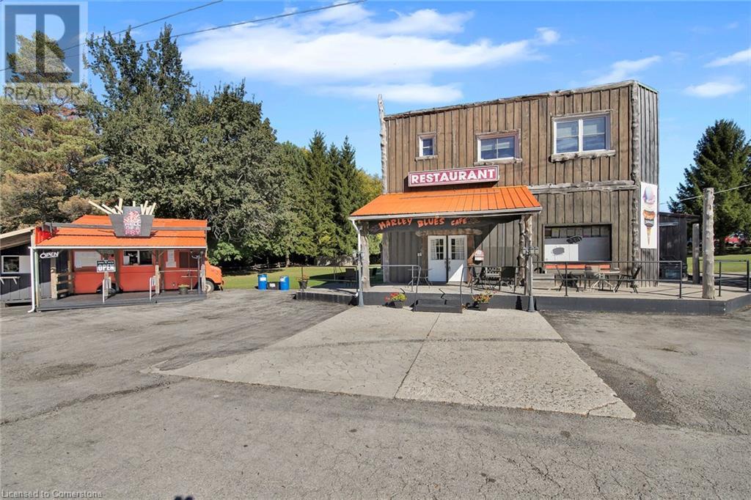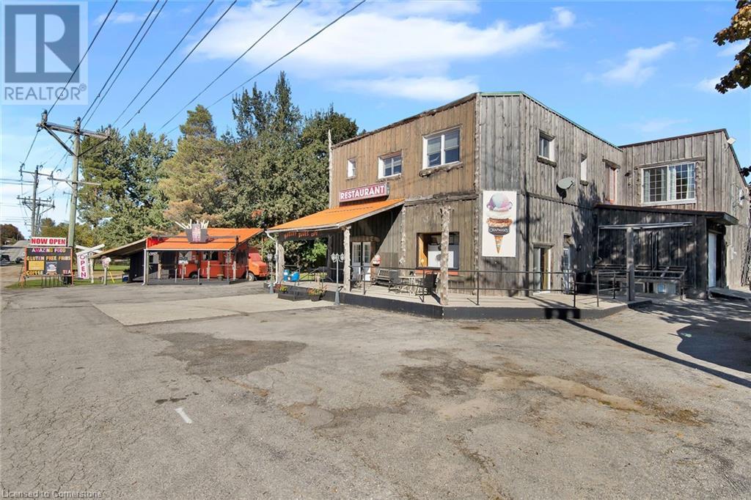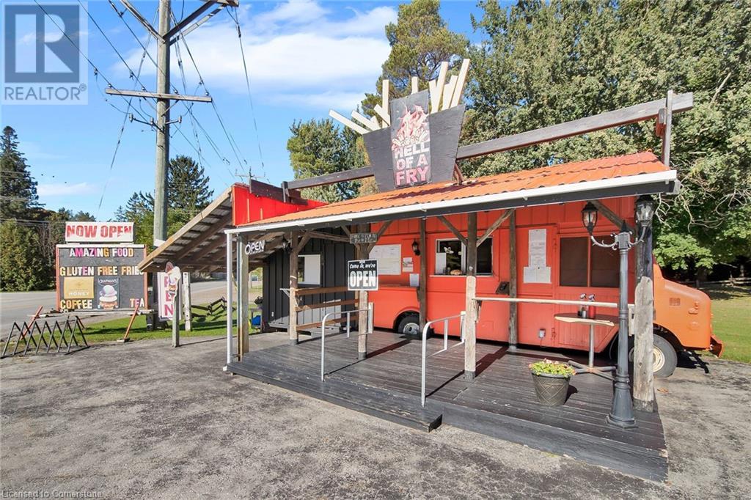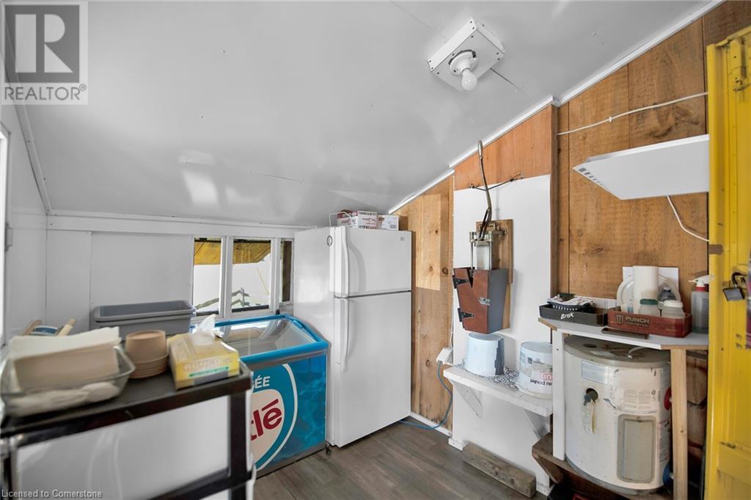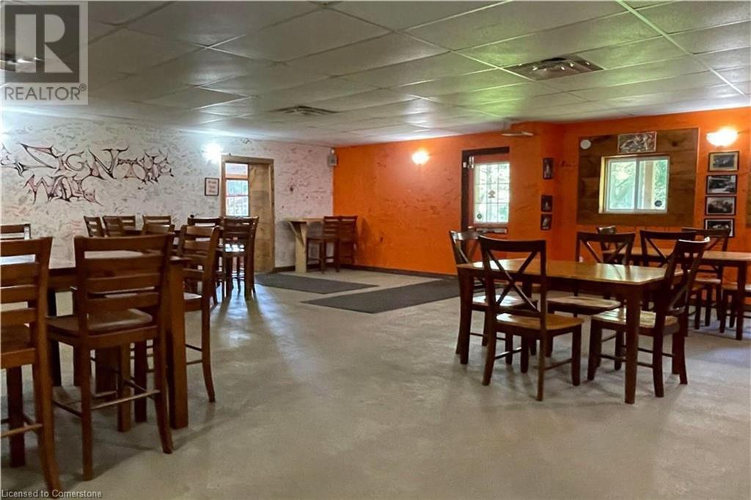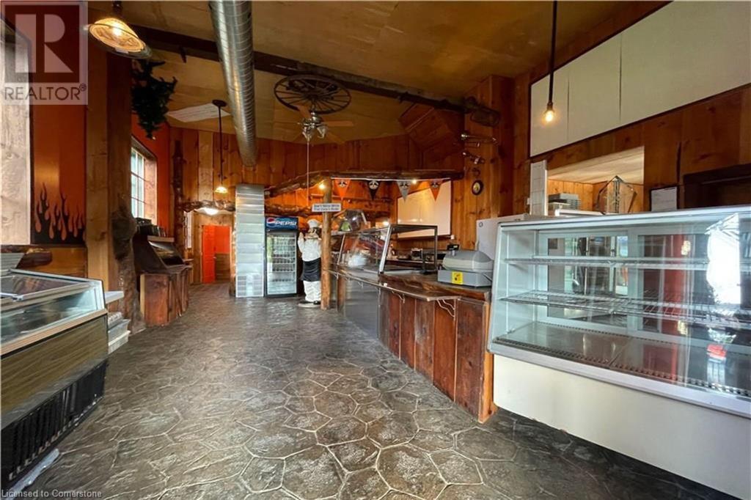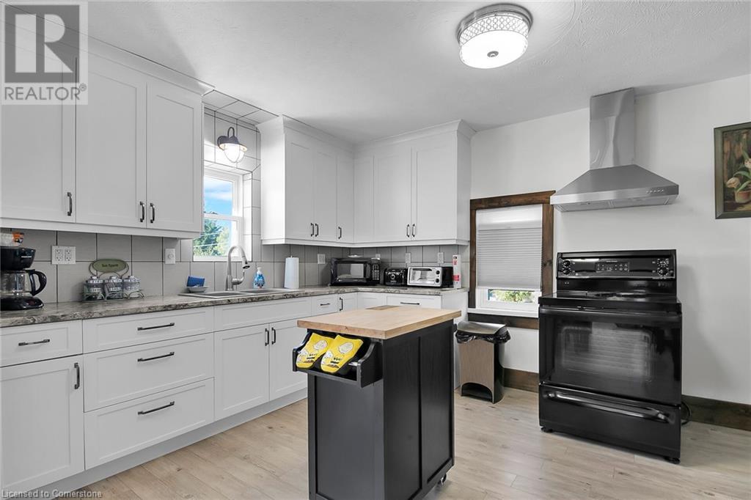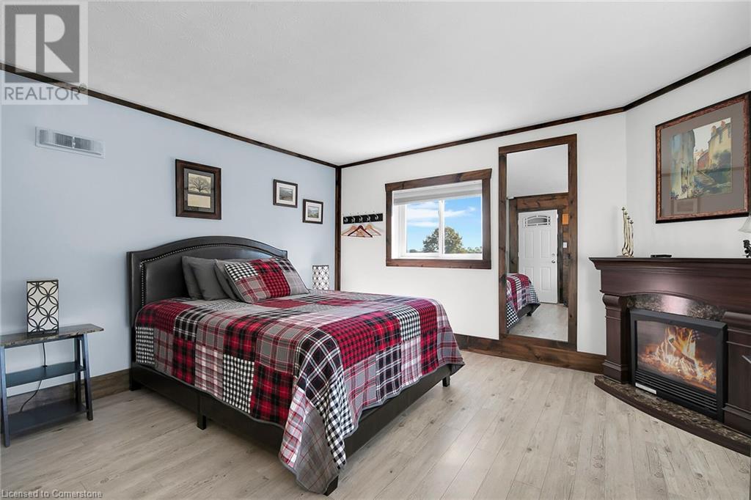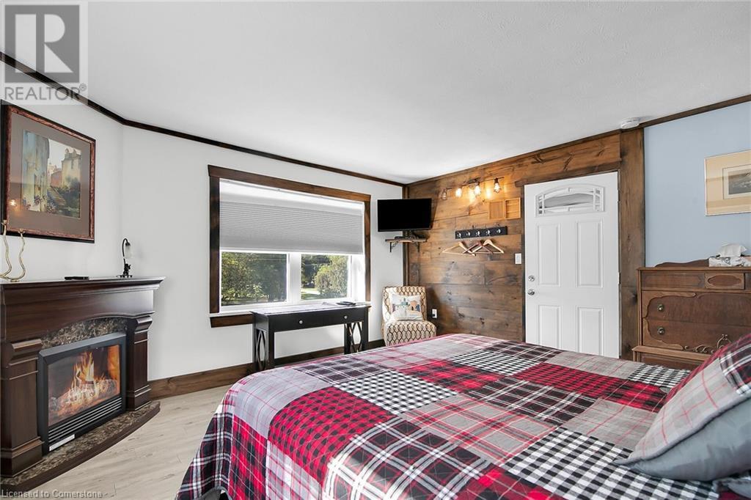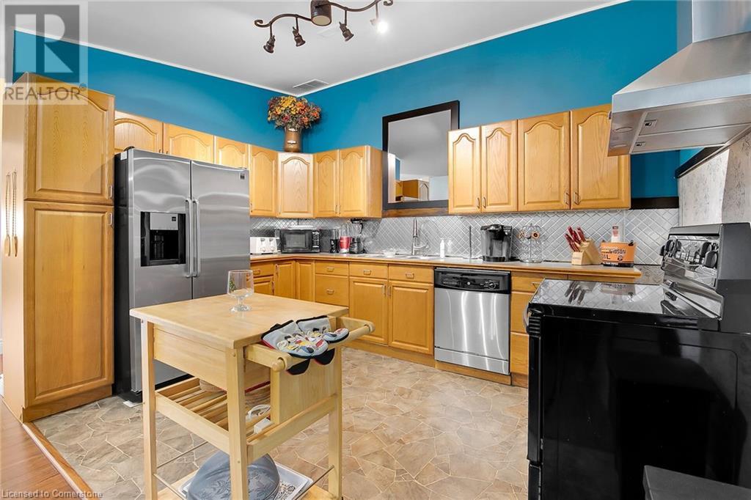015193 Grey Bruce Line Scone, Ontario N0G 1L0
$1,498,900
Here is your opportunity to get out of the city! Welcome to The Harley Blues Café, easily one of the most lucrative investment properties you could add to your portfolio this year. What you get here are three streams of income wrapped into one: A 6468 square-foot two-level residential/commercial building complemented by a highly successful French Fry Stand. The ground floor of the building features a turnkey restaurant space with everything you need to run a dine-in eatery as well as operate a takeout counter. Both the restaurant and French Fry Stand had their last health inspection in March of 2024; Water Test (0-0 rating) just completed October 3rd 2024 - and all equipment is in optimal condition. Another potential option could be a convenient store with LCBO. The upper floor features a 5-bedroom home separated into two units, each with their own kitchen and bathroom. Present owner rents rooms out to employees of Aecon and Bruce Power (by the week), offering a rare opportunity to rent on Airbnb during tourist season and keeping the rooms full in the off-season. Situated next to a beautiful river, which is just a few steps from the house, this picturesque property is a fantastic place to live in and run a business. No expense was spared on renovations, decorations and equipment. Book your private showing today to see all the potential for yourself. (id:60234)
Property Details
| MLS® Number | 40661694 |
| Property Type | Single Family |
| Amenities Near By | Park, Place Of Worship, Schools |
| Community Features | High Traffic Area, School Bus |
| Equipment Type | Propane Tank |
| Features | Corner Site, Visual Exposure, Country Residential, In-law Suite |
| Parking Space Total | 12 |
| Rental Equipment Type | Propane Tank |
| Structure | Workshop, Shed |
| View Type | River View |
Building
| Bathroom Total | 6 |
| Bedrooms Above Ground | 4 |
| Bedrooms Total | 4 |
| Appliances | Dishwasher, Dryer, Freezer, Refrigerator, Stove, Water Softener, Water Purifier, Washer, Window Coverings |
| Architectural Style | 2 Level |
| Basement Development | Unfinished |
| Basement Type | Full (unfinished) |
| Construction Material | Wood Frame |
| Construction Style Attachment | Detached |
| Cooling Type | Central Air Conditioning |
| Exterior Finish | Wood |
| Fixture | Ceiling Fans |
| Foundation Type | Block |
| Half Bath Total | 4 |
| Heating Fuel | Propane |
| Heating Type | Forced Air |
| Stories Total | 2 |
| Size Interior | 6,468 Ft2 |
| Type | House |
| Utility Water | Dug Well |
Parking
| Attached Garage | |
| Visitor Parking |
Land
| Access Type | Road Access, Highway Access, Highway Nearby |
| Acreage | No |
| Land Amenities | Park, Place Of Worship, Schools |
| Landscape Features | Landscaped |
| Size Depth | 150 Ft |
| Size Frontage | 145 Ft |
| Size Irregular | 0.592 |
| Size Total | 0.592 Ac|1/2 - 1.99 Acres |
| Size Total Text | 0.592 Ac|1/2 - 1.99 Acres |
| Zoning Description | C1-102-8 |
Rooms
| Level | Type | Length | Width | Dimensions |
|---|---|---|---|---|
| Second Level | Laundry Room | 8'8'' x 7'1'' | ||
| Second Level | Kitchen/dining Room | 14'5'' x 18'5'' | ||
| Second Level | Primary Bedroom | 14'3'' x 14'1'' | ||
| Second Level | Bedroom | 13'6'' x 10'4'' | ||
| Second Level | 3pc Bathroom | 7'0'' x 6'10'' | ||
| Second Level | Bedroom | 16'3'' x 8'8'' | ||
| Second Level | Full Bathroom | 18'6'' x 9'8'' | ||
| Second Level | Primary Bedroom | 20'0'' x 21'3'' | ||
| Second Level | Kitchen | 13'3'' x 9'3'' | ||
| Second Level | Living Room/dining Room | 24'2'' x 18'2'' | ||
| Second Level | Family Room | 34'3'' x 11'2'' | ||
| Main Level | Bonus Room | 14'3'' x 12'0'' | ||
| Main Level | Dining Room | 25'7'' x 8'8'' | ||
| Main Level | Kitchen | 24'4'' x 15'8'' | ||
| Main Level | 2pc Bathroom | 7'0'' x 6'9'' | ||
| Main Level | 2pc Bathroom | 7'2'' x 6'9'' | ||
| Main Level | 2pc Bathroom | 5'0'' x 4'1'' | ||
| Main Level | 2pc Bathroom | 4'7'' x 4'0'' | ||
| Main Level | Dining Room | 25'7'' x 11'0'' | ||
| Main Level | Bonus Room | 27'2'' x 22'10'' | ||
| Main Level | Bonus Room | 27'4'' x 25'3'' |
Contact Us
Contact us for more information

