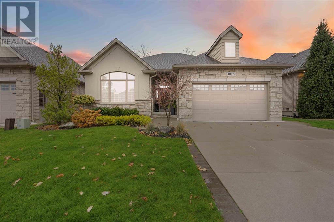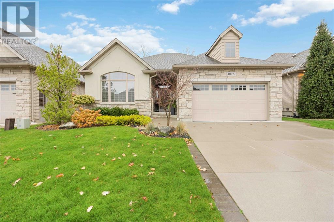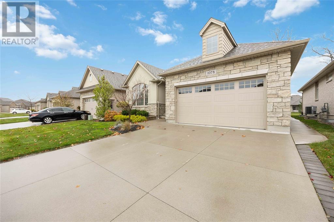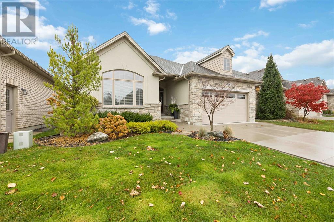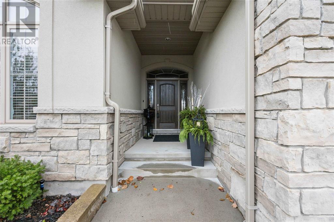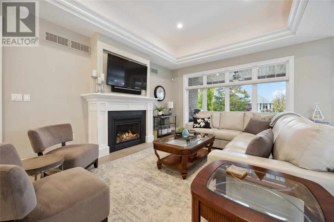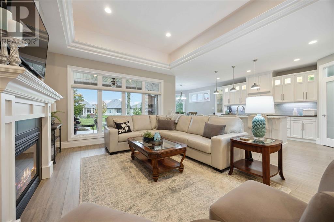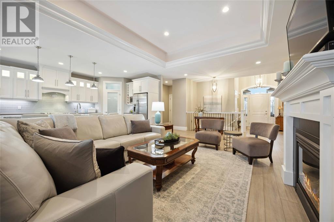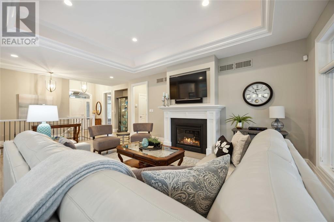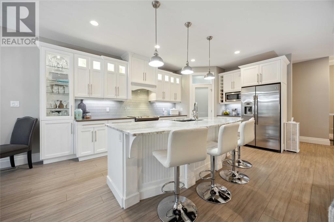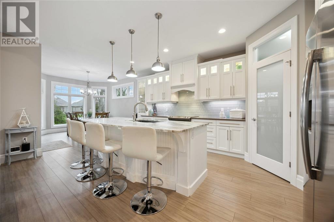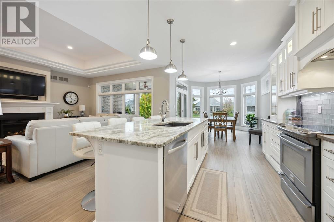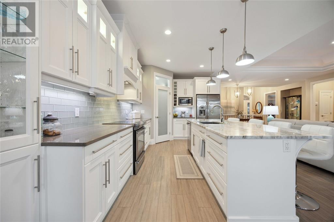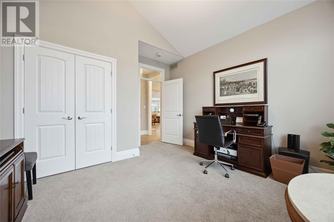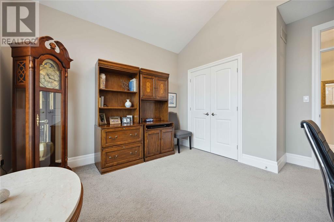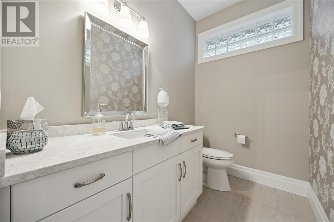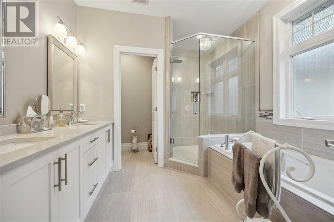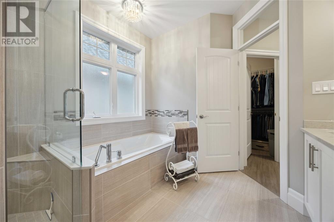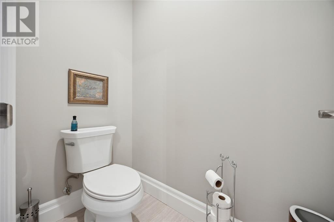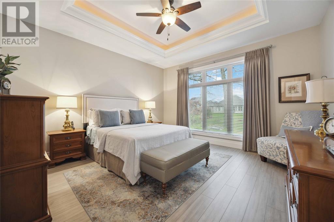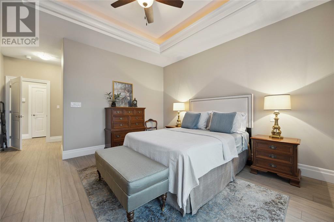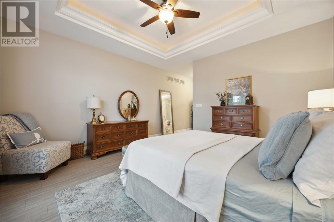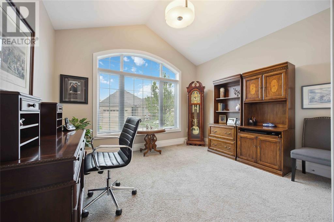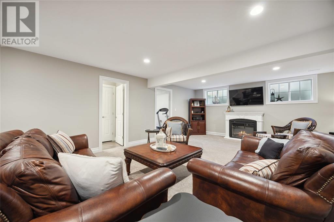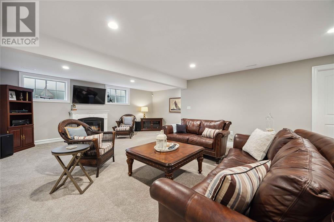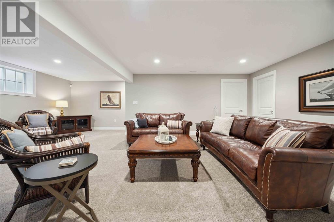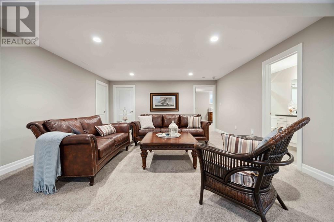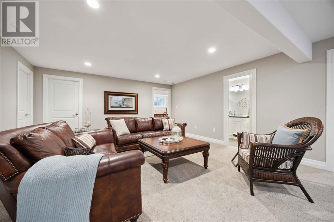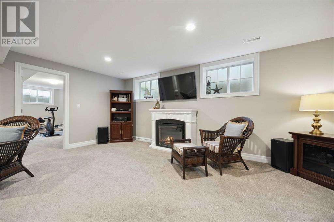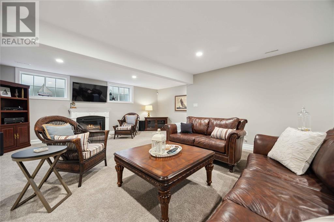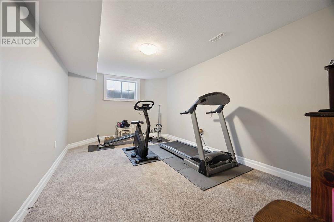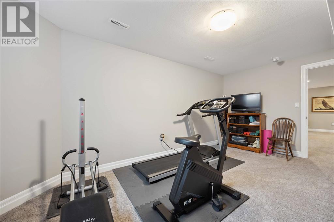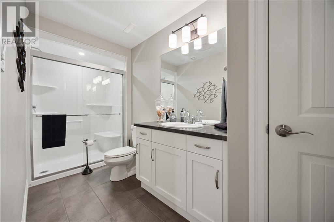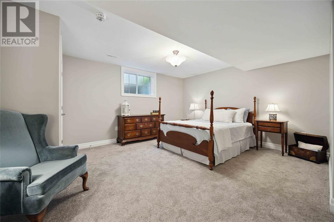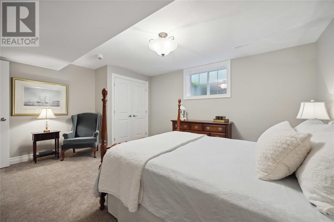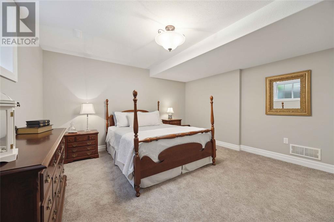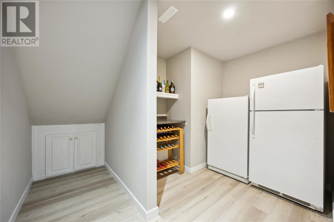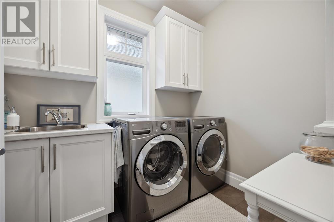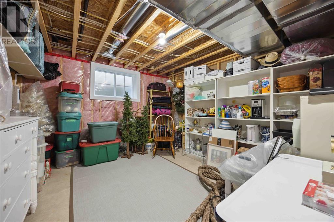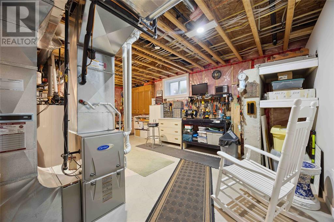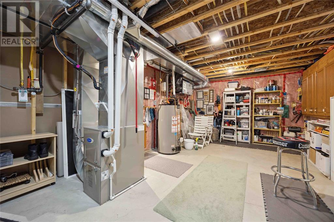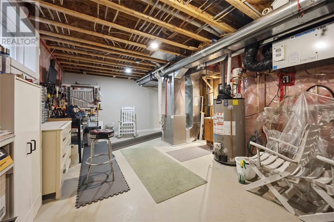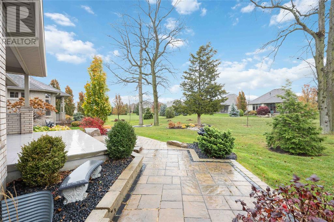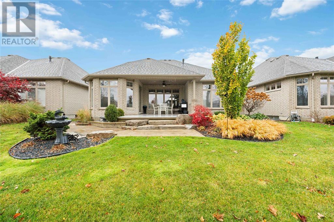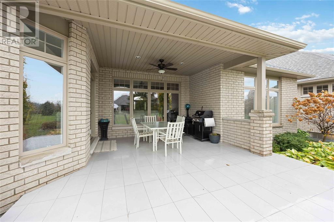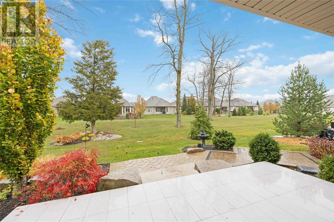1078 Mike Weir Drive Sarnia, Ontario N0N 1C0
$1,024,900
Welcome to 1078 Mike Weir Drive, nestled at The Enclave of Huron Oaks, in the serene lakeside community of Brights Grove. This 5-bedroom bungalow home features an inviting open concept main floor with a modern kitchen including a large island with quartz countertop, stylish finishes and a handy pantry for storage. Enjoy luxurious heated floors in the primary suite’s 5-piece ensuite. The basement has 3 additional bedrooms and a 3-piece bathroom with heated floors. Enjoy alfresco dining and hosting guests on your covered stone patio. Walking distance to nature trails, golf courses, lake huron and more. (id:60234)
Property Details
| MLS® Number | 24027662 |
| Property Type | Single Family |
| Features | Golf Course/parkland, Double Width Or More Driveway, Concrete Driveway |
| Water Front Type | Waterfront Nearby |
Building
| Bathroom Total | 3 |
| Bedrooms Above Ground | 2 |
| Bedrooms Below Ground | 3 |
| Bedrooms Total | 5 |
| Appliances | Dryer, Garburator, Refrigerator, Stove, Washer |
| Architectural Style | Bungalow |
| Constructed Date | 2015 |
| Construction Style Attachment | Detached |
| Cooling Type | Central Air Conditioning |
| Exterior Finish | Aluminum/vinyl, Brick, Stone, Concrete/stucco |
| Fireplace Fuel | Gas |
| Fireplace Present | Yes |
| Fireplace Type | Direct Vent |
| Flooring Type | Laminate, Cushion/lino/vinyl |
| Foundation Type | Concrete |
| Half Bath Total | 1 |
| Heating Fuel | Natural Gas |
| Heating Type | Forced Air, Furnace |
| Stories Total | 1 |
| Type | House |
Parking
| Attached Garage | |
| Garage |
Land
| Acreage | No |
| Landscape Features | Landscaped |
| Size Irregular | 0x0.00 |
| Size Total Text | 0x0.00 |
| Zoning Description | Res |
Rooms
| Level | Type | Length | Width | Dimensions |
|---|---|---|---|---|
| Basement | Storage | 7.10 x 7.3 | ||
| Basement | 3pc Bathroom | Measurements not available | ||
| Basement | Utility Room | 13.11 x 22.0 | ||
| Basement | Bedroom | 11.0 x 11.0 | ||
| Basement | Bedroom | 13.0 x 15.0 | ||
| Basement | Bedroom | 17.0 x 10.0 | ||
| Basement | Recreation Room | 16.0 x 25.0 | ||
| Main Level | Laundry Room | 6.0 x 6.0 | ||
| Main Level | 2pc Bathroom | Measurements not available | ||
| Main Level | 5pc Ensuite Bath | Measurements not available | ||
| Main Level | Primary Bedroom | 13.0 x 13.06 | ||
| Main Level | Dining Room | 10.10 x 12.0 | ||
| Main Level | Living Room | 14.11 x 15.05 | ||
| Main Level | Kitchen | 11.0 x 13.0 | ||
| Main Level | Bedroom | 12.10 x 11.0 |
Contact Us
Contact us for more information

