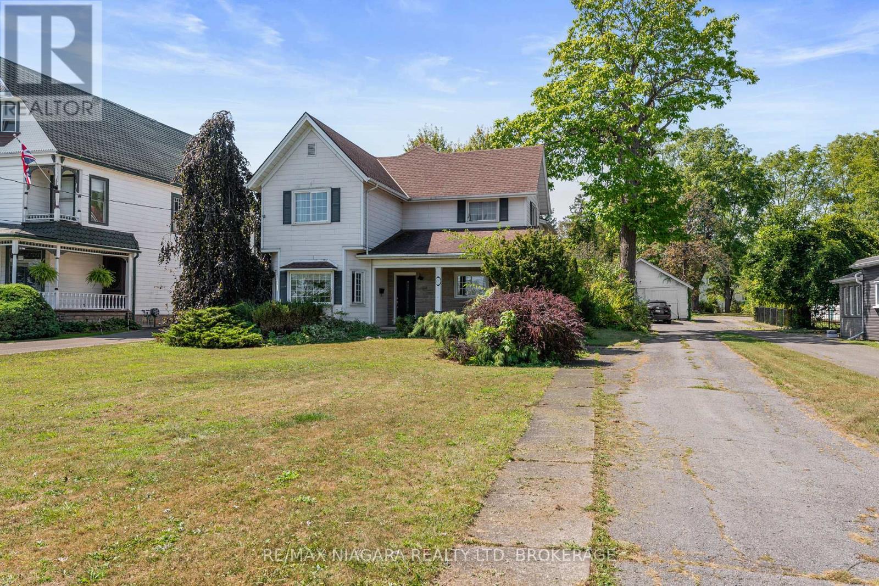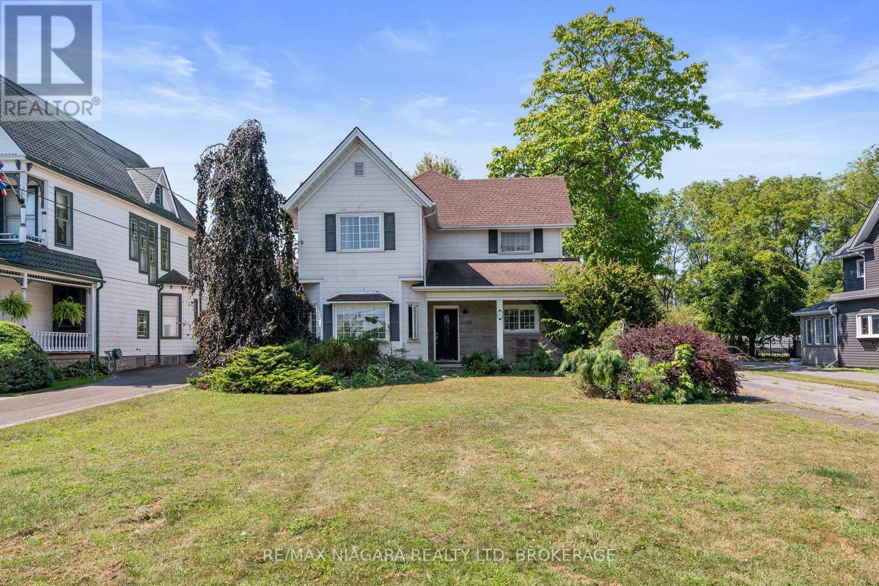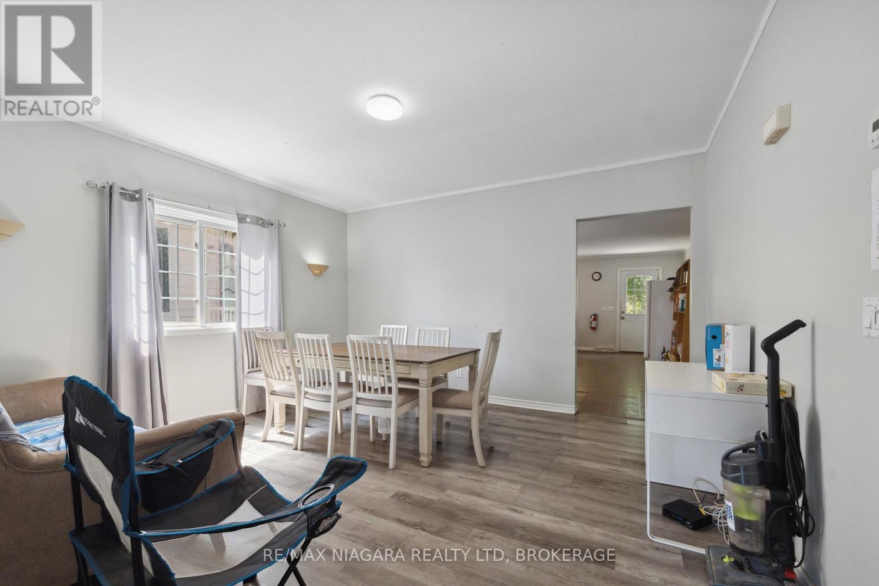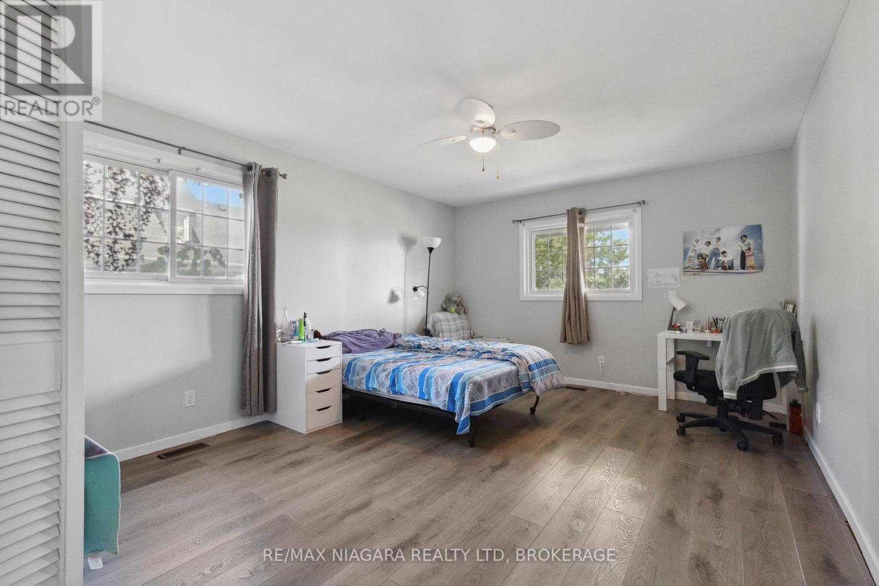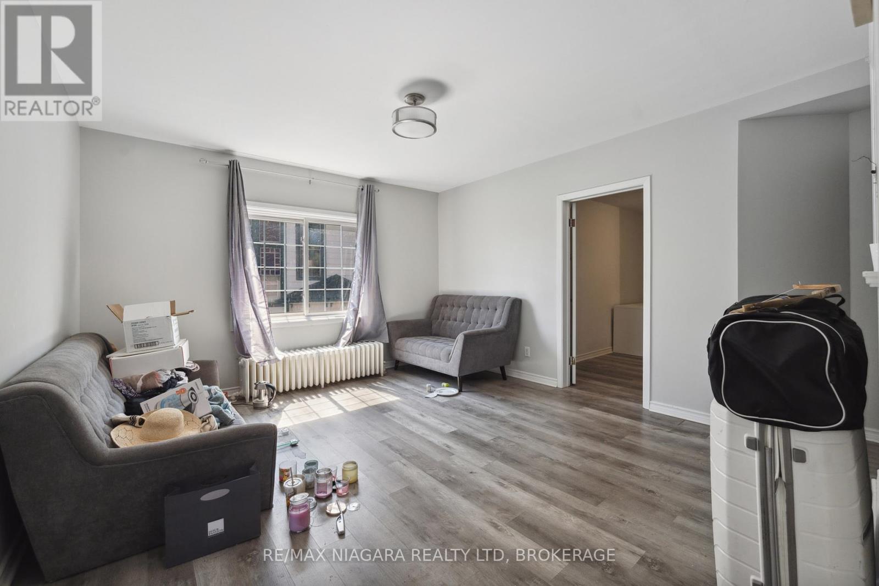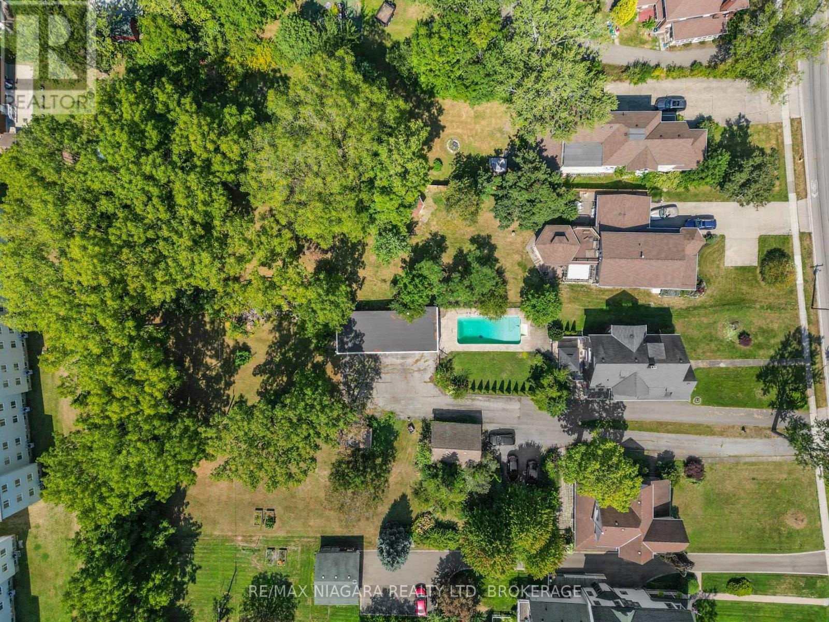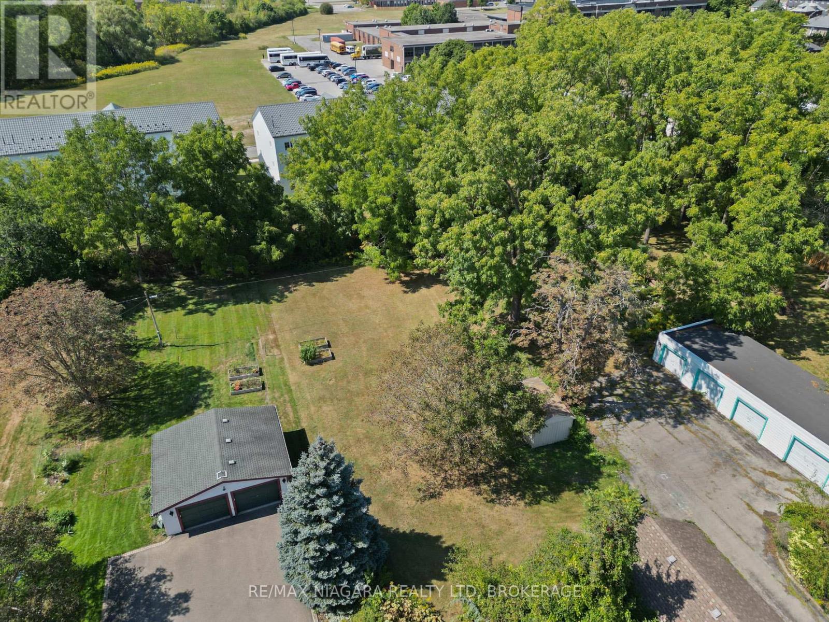455 Niagara Boulevard Fort Erie, Ontario L2A 3H2
$1,125,000
A remarkable property offering breathtaking views of the Niagara River. This expansive 5-bedroom home is perfectly situated on a generous 66 ft x 378 ft lot, providing ample space for both indoor and outdoor living. With its prime location along the riverfront, this home combines tranquility with convenience. Step onto the charming covered porch and enjoy uninterrupted views of the rivera perfect spot for morning coffee or evening relaxation. Inside, the home features a large eat-in kitchen that is perfect for family gatherings or casual meals. The kitchen offers plenty of space to cook and entertain, with some updated flooring adding a touch of modern comfort. The second floor offers an upper recreation room, an ideal space for a play area, home office, or media room, catering to a variety of lifestyle needs. The five spacious bedrooms provide comfort and flexibility, whether for a growing family or for hosting guests. The bathrooms have also seen some updates, blending functionality with style. For those needing extra storage or hobby space, the property includes a large detached 2-car garage, offering versatility and convenience. The expansive lot provides room for gardening, recreation, or simply enjoying the serene natural surroundings. Whether youre looking for a spacious family home or a peaceful retreat by the river, 463 Niagara Boulevard has something to offer. Dont miss this opportunity to own a piece of waterfront living with endless possibilities. **EXTRAS** Please note! This home has had some minor alterations to accommodate some student living and could be converted back to its original state. (id:60234)
Property Details
| MLS® Number | X9307363 |
| Property Type | Single Family |
| Community Name | 332 - Central |
| Amenities Near By | Park, Place Of Worship |
| Community Features | School Bus |
| Easement | Other, None |
| Equipment Type | Water Heater |
| Features | Flat Site, Paved Yard, Sump Pump |
| Parking Space Total | 6 |
| Rental Equipment Type | Water Heater |
| Structure | Patio(s), Porch |
| View Type | River View, Unobstructed Water View |
| Water Front Type | Waterfront |
Building
| Bathroom Total | 2 |
| Bedrooms Above Ground | 5 |
| Bedrooms Total | 5 |
| Age | 100+ Years |
| Appliances | Water Heater, Water Meter, Dryer, Stove, Washer, Window Coverings, Refrigerator |
| Basement Development | Unfinished |
| Basement Type | Partial (unfinished) |
| Construction Style Attachment | Detached |
| Cooling Type | Central Air Conditioning |
| Exterior Finish | Aluminum Siding, Brick |
| Foundation Type | Stone |
| Heating Fuel | Natural Gas |
| Heating Type | Forced Air |
| Stories Total | 2 |
| Size Interior | 2,500 - 3,000 Ft2 |
| Type | House |
| Utility Water | Municipal Water |
Parking
| Detached Garage |
Land
| Access Type | Public Road |
| Acreage | No |
| Land Amenities | Park, Place Of Worship |
| Landscape Features | Landscaped |
| Sewer | Sanitary Sewer |
| Size Depth | 378 Ft |
| Size Frontage | 66 Ft |
| Size Irregular | 66 X 378 Ft |
| Size Total Text | 66 X 378 Ft|1/2 - 1.99 Acres |
| Zoning Description | R1 |
Rooms
| Level | Type | Length | Width | Dimensions |
|---|---|---|---|---|
| Second Level | Family Room | 4.29 m | 3.99 m | 4.29 m x 3.99 m |
| Second Level | Bedroom | 3.99 m | 3.73 m | 3.99 m x 3.73 m |
| Second Level | Bedroom | 4.34 m | 3.96 m | 4.34 m x 3.96 m |
| Second Level | Office | 3.51 m | 2.77 m | 3.51 m x 2.77 m |
| Second Level | Other | 3.78 m | 3.28 m | 3.78 m x 3.28 m |
| Main Level | Kitchen | 5.94 m | 4.7 m | 5.94 m x 4.7 m |
| Main Level | Living Room | 4.7 m | 4.09 m | 4.7 m x 4.09 m |
| Main Level | Bedroom | 4.7 m | 3.73 m | 4.7 m x 3.73 m |
| Main Level | Bedroom | 5.56 m | 3.73 m | 5.56 m x 3.73 m |
| Main Level | Bedroom | 4.32 m | 3.96 m | 4.32 m x 3.96 m |
| Main Level | Foyer | 2.79 m | 2.08 m | 2.79 m x 2.08 m |
Utilities
| Cable | Installed |
| Electricity | Installed |
| Sewer | Installed |
Contact Us
Contact us for more information

