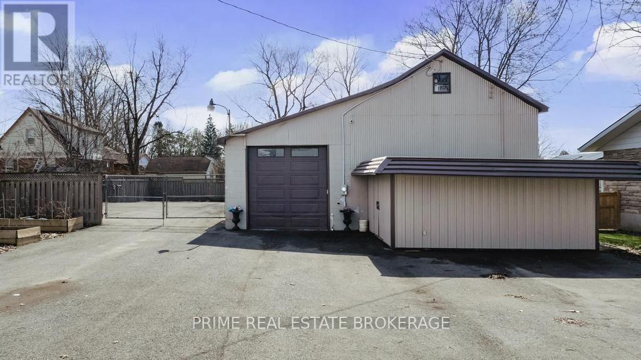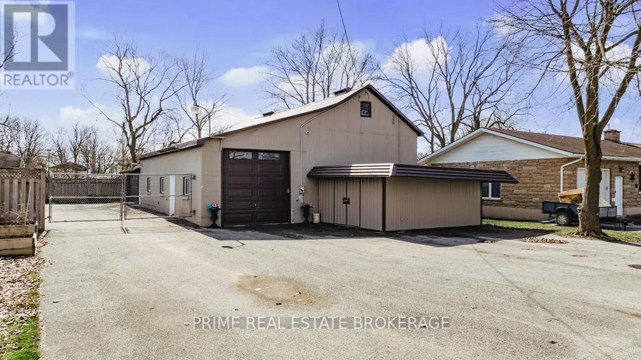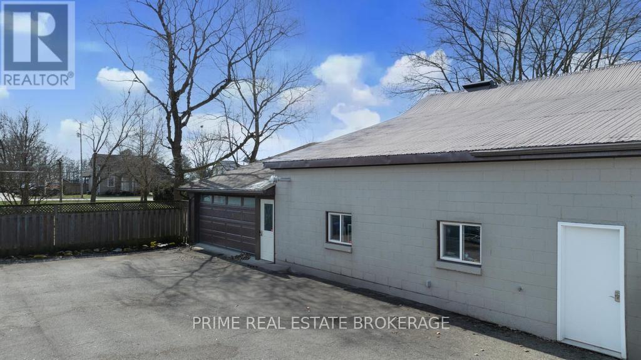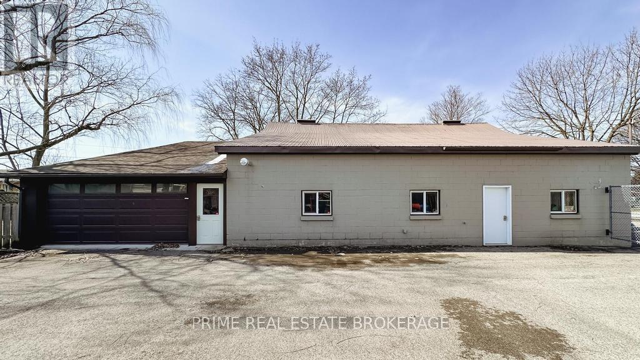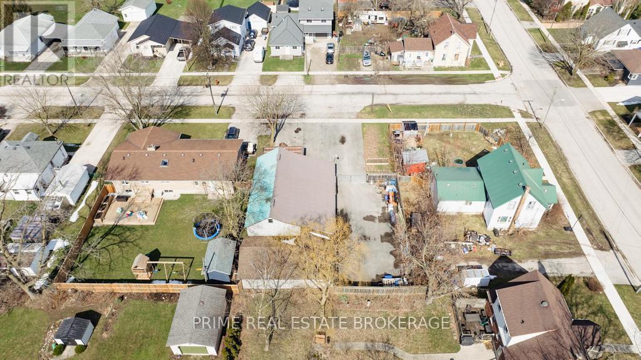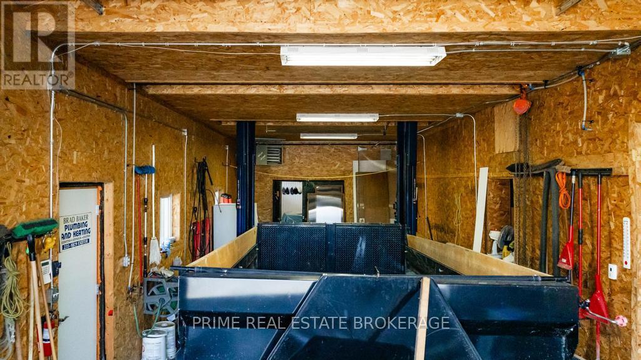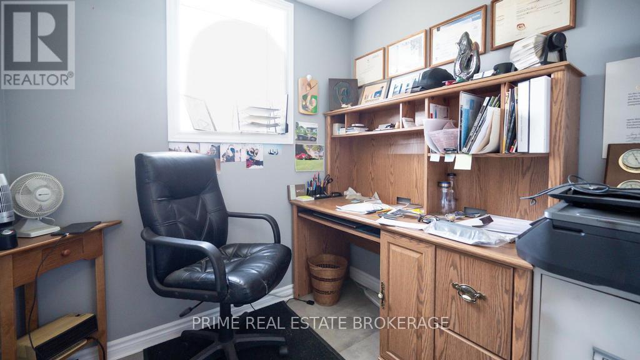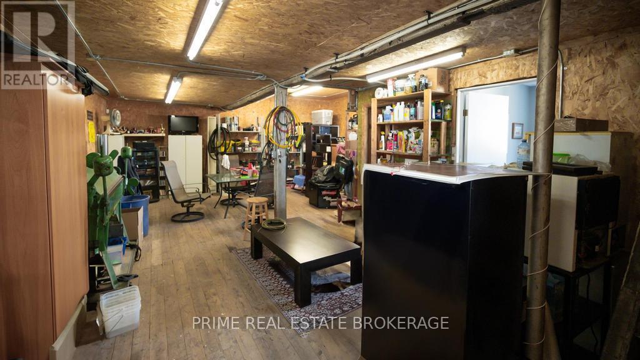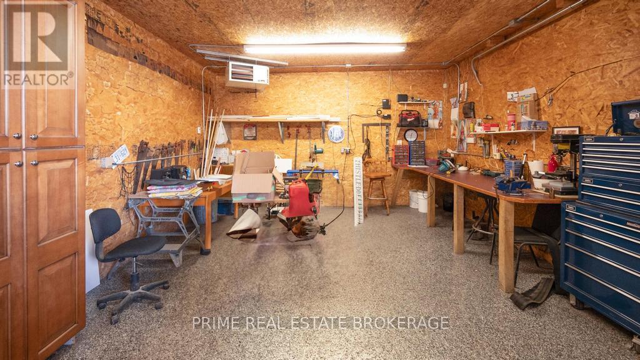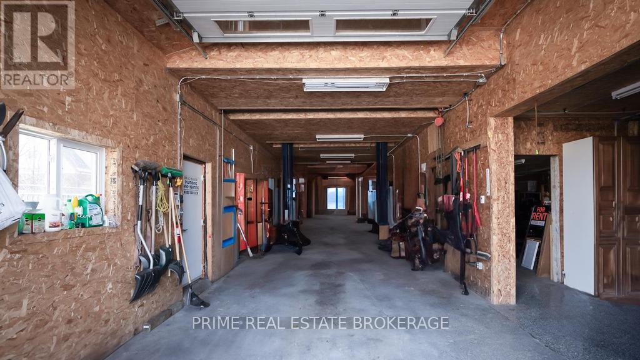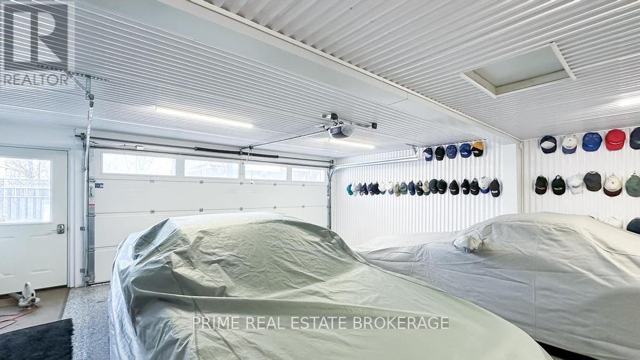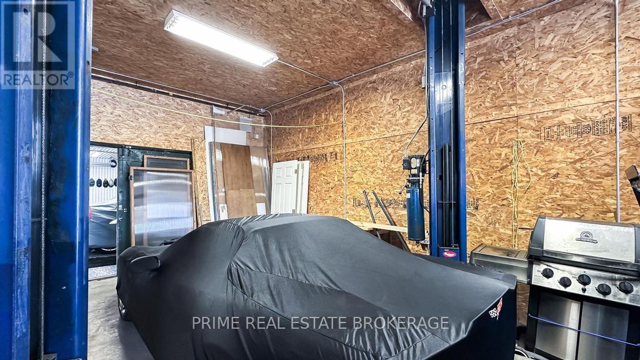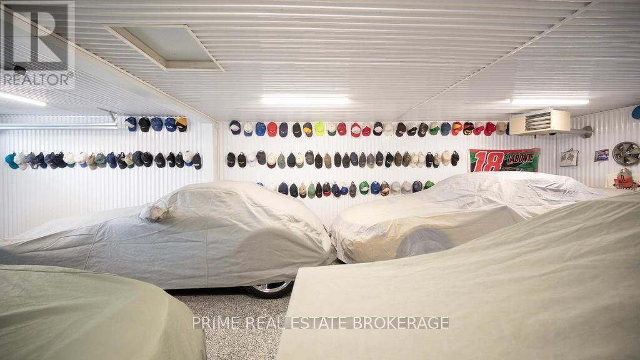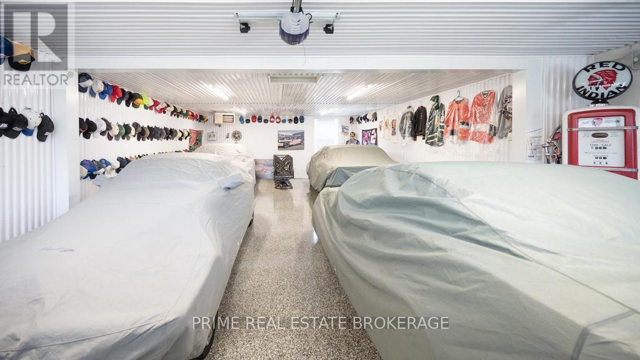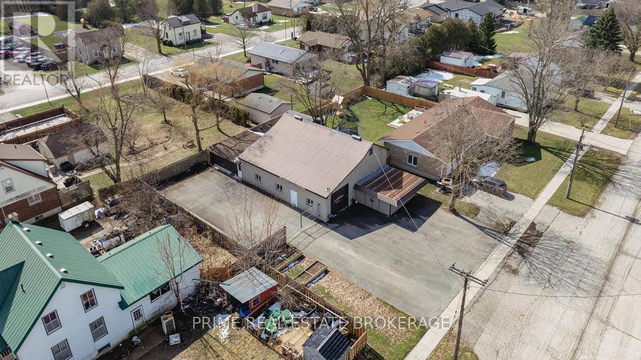53 Mill Street South Huron, Ontario N0M 1S2
$369,000
Perfect for the collector or those in need of working space, this unique building is situated just one block from Main Street, Exeter, with a short drive to London, Goderich and Stratford for easy accessibility. The secure, well-maintained property has an abundance of available space and provides peace of mind for storing valuable items. The rear section of the building has double garage door entry which allows for easy access for vehicles, toys, or other equipment. Durable epoxy flooring and heat are ideal for tinkering and storing valuables like a car collection or woodworking equipment. The front has 10' high garage door to accommodate larger vehicles, with usable space for an office, meeting room, or additional storage. Above the meeting room, there is a 44' x 22' non-acclimatized loft and an outdoor15'x 18' shed is attached at the front of the building. Plenty of parking is available inside the fenced compound and at the front of this convenient and comprehensive building! Gross rent could generate as much as $2500 in monthly income. (id:60234)
Property Details
| MLS® Number | X8462702 |
| Property Type | Industrial |
| Community Name | Exeter |
| Amenities Near By | Highway, Recreation |
Building
| Bathroom Total | 1 |
| Heating Type | Other |
| Utility Water | Municipal Water |
Land
| Acreage | No |
| Land Amenities | Highway, Recreation |
| Sewer | Sanitary Sewer |
| Size Depth | 119 Ft ,8 In |
| Size Frontage | 72 Ft |
| Size Irregular | 0.196 |
| Size Total | 0.196 Ac |
| Size Total Text | 0.196 Ac |
| Zoning Description | R1 |
Contact Us
Contact us for more information

