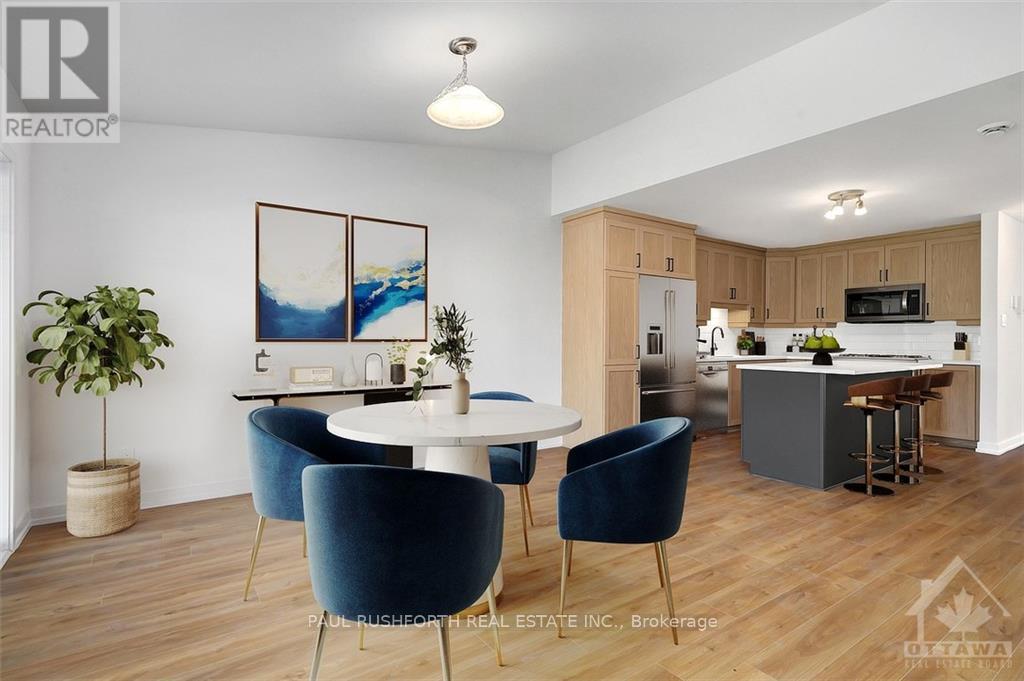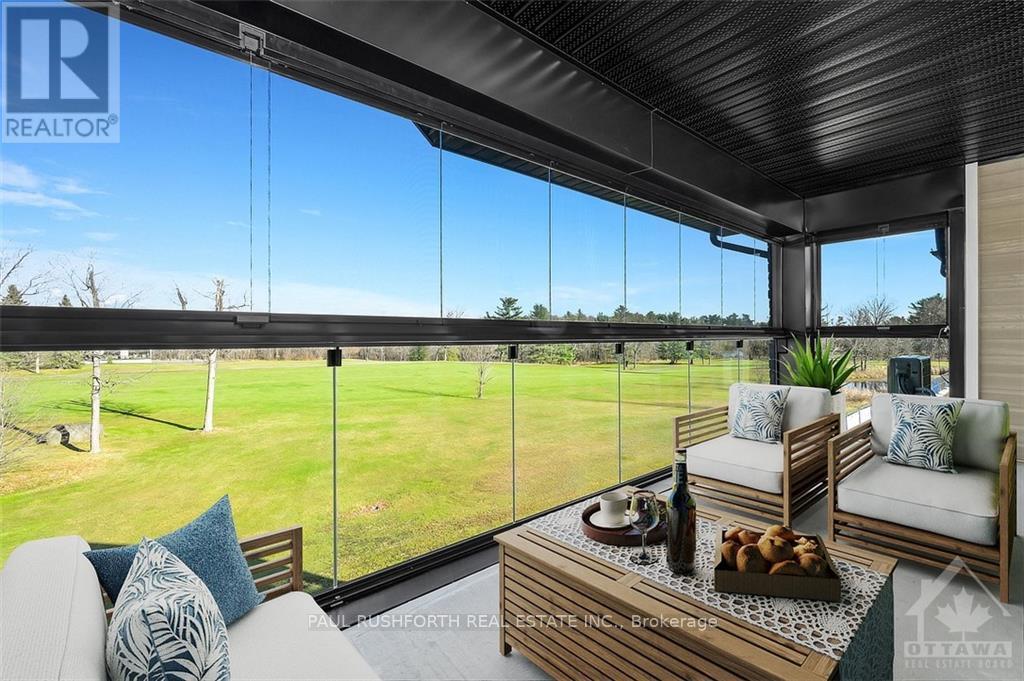603 - 350 Montee Outaouais Street Clarence-Rockland, Ontario K4K 1G2
$489,900Maintenance, Insurance
$300 Monthly
Maintenance, Insurance
$300 MonthlyThis upcoming 2-bedroom, 1-bathroom condominium is a stunning upper level middle unit home that provides privacy and is surrounded by amazing views. The modern and luxurious design features high-end finishes with attention to detail throughout the house. You will love the comfort and warmth provided by the radiant heat floors during the colder months. The concrete construction of the house ensures a peaceful and quiet living experience with minimal outside noise. Backing onto the Rockland Golf Course provides a tranquil and picturesque backdrop to your daily life. This home comes with all the modern amenities you could ask for, including in-suite laundry, parking, and ample storage space. The location is prime, in a growing community with easy access to major highways, shopping, dining, and entertainment. This unit includes heated underground parking. Photos are from a similar model and have been virtually staged. Buyer to choose upgrades/ finishes. Occupancy December 1 ,2025, Flooring: Ceramic, Laminate (id:60234)
Property Details
| MLS® Number | X10430750 |
| Property Type | Single Family |
| Neigbourhood | Domaine du Golf |
| Community Name | 606 - Town of Rockland |
| Community Features | Pet Restrictions |
| Parking Space Total | 1 |
Building
| Bathroom Total | 1 |
| Bedrooms Above Ground | 2 |
| Bedrooms Total | 2 |
| Amenities | Visitor Parking, Storage - Locker |
| Appliances | Hood Fan, Microwave |
| Cooling Type | Wall Unit |
| Exterior Finish | Wood, Stone |
| Foundation Type | Concrete |
| Heating Fuel | Natural Gas |
| Heating Type | Radiant Heat |
| Size Interior | 1,000 - 1,199 Ft2 |
| Type | Apartment |
| Utility Water | Municipal Water |
Parking
| Underground |
Land
| Acreage | No |
| Zoning Description | Residential |
Rooms
| Level | Type | Length | Width | Dimensions |
|---|---|---|---|---|
| Main Level | Bedroom | 3.35 m | 3.12 m | 3.35 m x 3.12 m |
| Main Level | Bedroom | 2.81 m | 3.88 m | 2.81 m x 3.88 m |
| Main Level | Kitchen | 2.61 m | 3.35 m | 2.61 m x 3.35 m |
| Main Level | Dining Room | 3.78 m | 2.94 m | 3.78 m x 2.94 m |
| Main Level | Living Room | 3.78 m | 2.94 m | 3.78 m x 2.94 m |
| Main Level | Other | 6.09 m | 2.13 m | 6.09 m x 2.13 m |
| Main Level | Other | 0.76 m | 2.13 m | 0.76 m x 2.13 m |
Contact Us
Contact us for more information



















