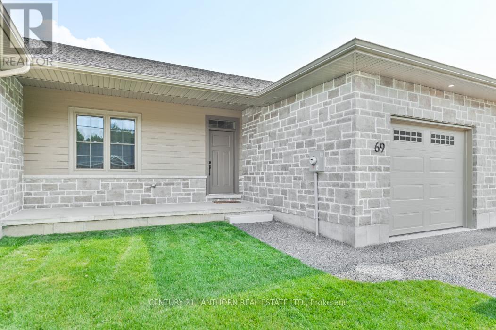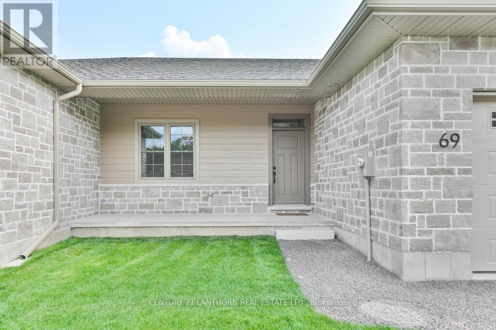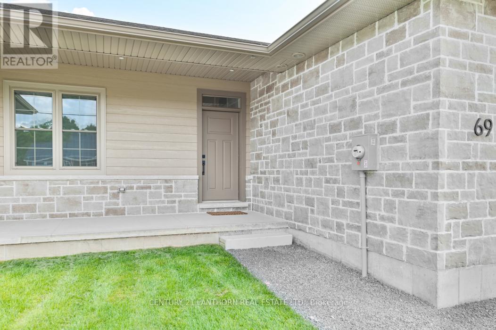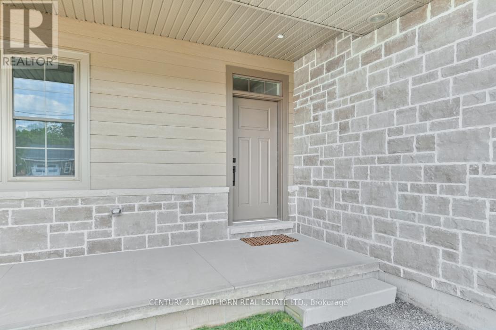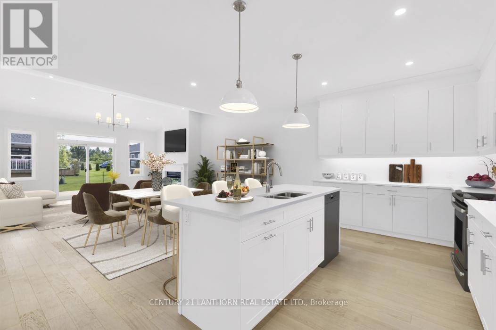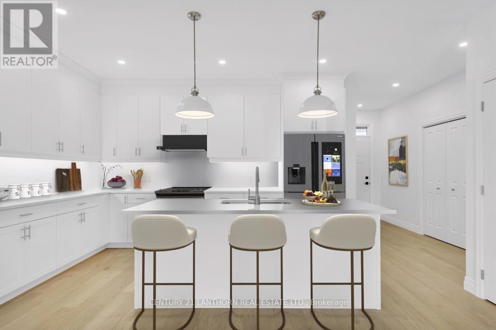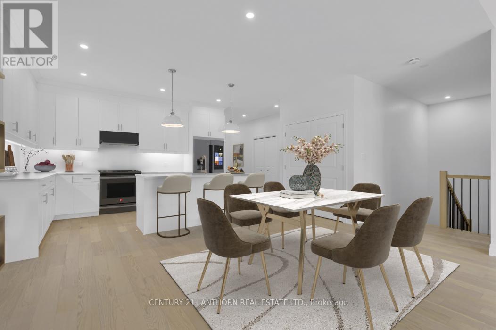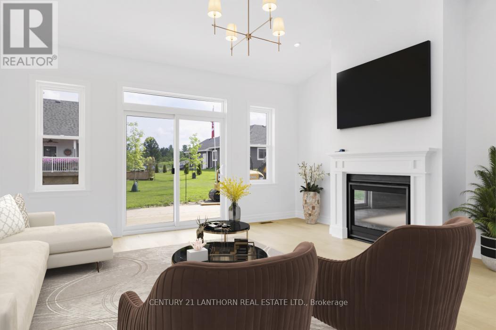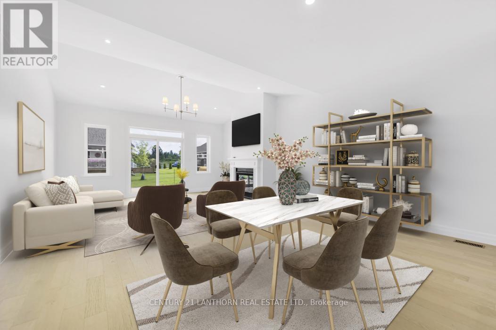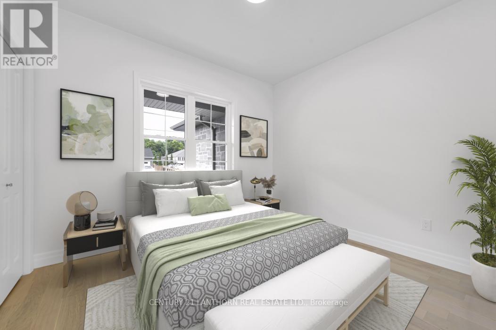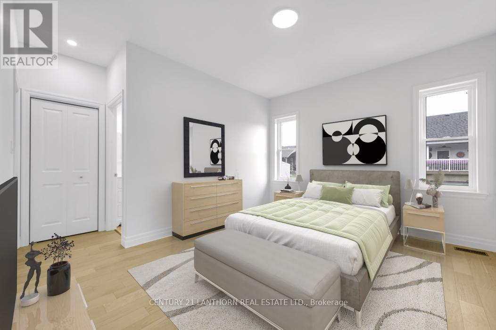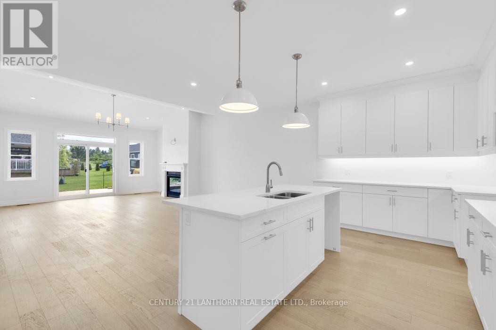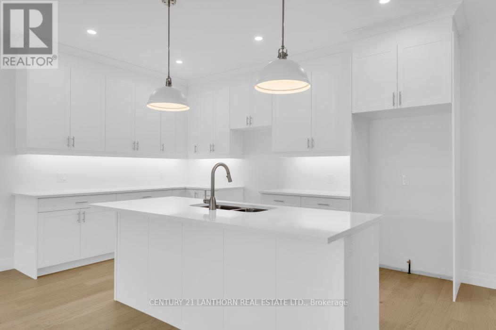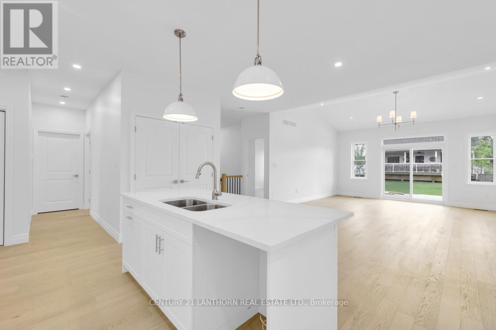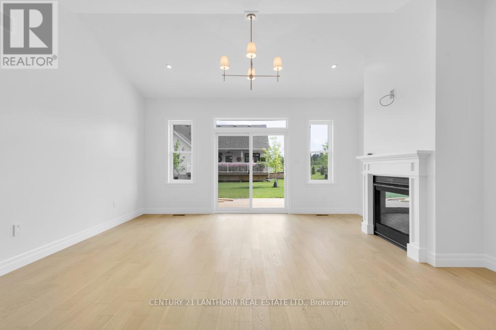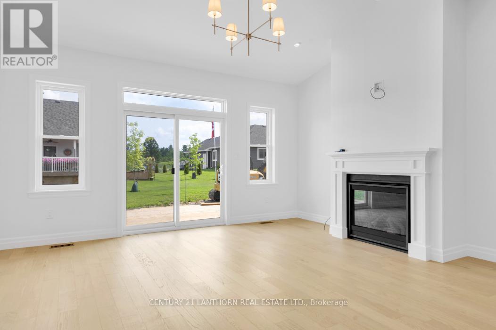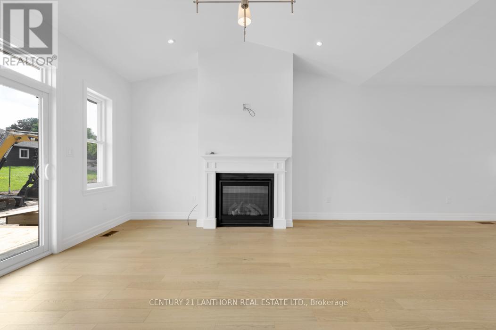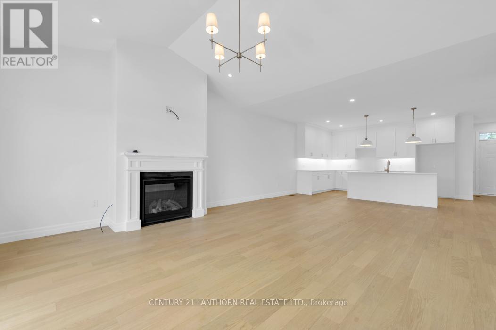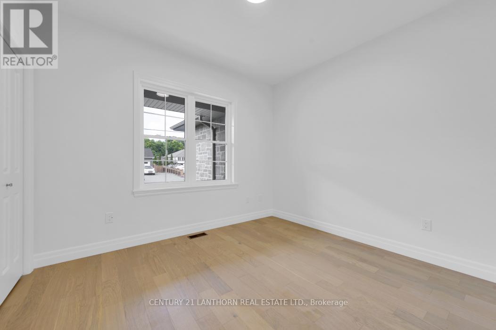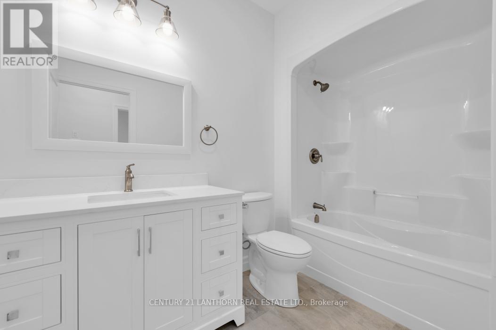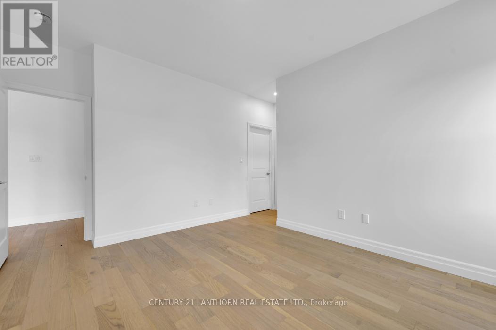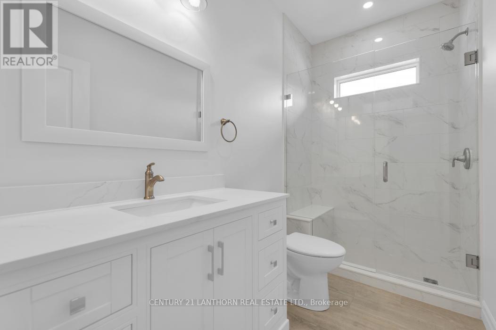69 Seymour Street W Centre Hastings, Ontario K0K 2K0
$559,900
Welcome to 69 Seymour St, in the Deer Creek Homestead subdivision in Madoc. Boasting approximately 1380 square feet of meticulously crafted living space. This homes features an insulated single-car garage with a convenient man door directly connecting to the house. The full unfinished basement, thoughtfully roughed in for a future 4-piece bath, offers endless possibilities for customization, whether you desire an additional bedroom, office, family room, or exercise area. Equipped with a high-efficiency gas furnace, central air conditioning and HVAC unit, comfort is paramount year-round. The main floor impresses with 9 wall height, a spacious great room adorned with a cathedral ceiling and gas fireplace, a convenient laundry room, and a luxurious master bedroom boasting a walk-in closet and ensuite bath with a custom shower. An additional bedroom and bathroom provide ample accommodation for guests or family members. Outdoor living is equally delightful, with a covered front entry porch welcoming you home and a rear 14 x 10 pressure-treated deck perfect for relaxing or entertaining. Inside, engineered hardwood flooring exudes elegance while complementing oak stairs lead to the basement, where ceramic or porcelain tile accents bathrooms and the laundry room. The heart of this home lies in the custom designer kitchen, complete with solid surface countertops that marry style and functionality seamlessly and a separate built in pantry adds to the functionality. Whether preparing everyday meals or hosting gatherings, this kitchen is sure to inspire culinary creativity and delight homeowners for years to come. Close to numerous lakes and recreational trails for your enjoyment. All of this plus a Tarion New Home warranty for your piece of mind. Ready for viewings and a quick closing if needed. **EXTRAS** New build so taxes are not yet assessed (id:60234)
Property Details
| MLS® Number | X9042309 |
| Property Type | Single Family |
| Community Name | Centre Hastings |
| Features | Irregular Lot Size |
| Parking Space Total | 3 |
| Structure | Porch, Deck |
Building
| Bathroom Total | 2 |
| Bedrooms Above Ground | 2 |
| Bedrooms Total | 2 |
| Age | New Building |
| Amenities | Fireplace(s) |
| Appliances | Garage Door Opener, Water Heater |
| Architectural Style | Bungalow |
| Basement Development | Unfinished |
| Basement Type | Full (unfinished) |
| Construction Style Attachment | Attached |
| Cooling Type | Central Air Conditioning |
| Exterior Finish | Stone |
| Fireplace Present | Yes |
| Fireplace Total | 1 |
| Foundation Type | Poured Concrete |
| Heating Fuel | Natural Gas |
| Heating Type | Forced Air |
| Stories Total | 1 |
| Size Interior | 1,100 - 1,500 Ft2 |
| Type | Row / Townhouse |
| Utility Water | Municipal Water |
Parking
| Attached Garage |
Land
| Acreage | No |
| Sewer | Sanitary Sewer |
| Size Depth | 118 Ft |
| Size Frontage | 35 Ft |
| Size Irregular | 35 X 118 Ft |
| Size Total Text | 35 X 118 Ft |
| Zoning Description | R4 |
Rooms
| Level | Type | Length | Width | Dimensions |
|---|---|---|---|---|
| Main Level | Great Room | 6.27 m | 4.26 m | 6.27 m x 4.26 m |
| Main Level | Dining Room | 6.27 m | 3.04 m | 6.27 m x 3.04 m |
| Main Level | Kitchen | 6.27 m | 2.74 m | 6.27 m x 2.74 m |
| Main Level | Bedroom | 3.59 m | 4.14 m | 3.59 m x 4.14 m |
| Main Level | Bedroom 2 | 3.47 m | 3.08 m | 3.47 m x 3.08 m |
| Main Level | Laundry Room | 1.64 m | 2.89 m | 1.64 m x 2.89 m |
| Main Level | Bathroom | 1.55 m | 3.04 m | 1.55 m x 3.04 m |
| Main Level | Bathroom | 2.98 m | 1.76 m | 2.98 m x 1.76 m |
Utilities
| Cable | Available |
| Electricity | Installed |
| Sewer | Installed |
Contact Us
Contact us for more information

