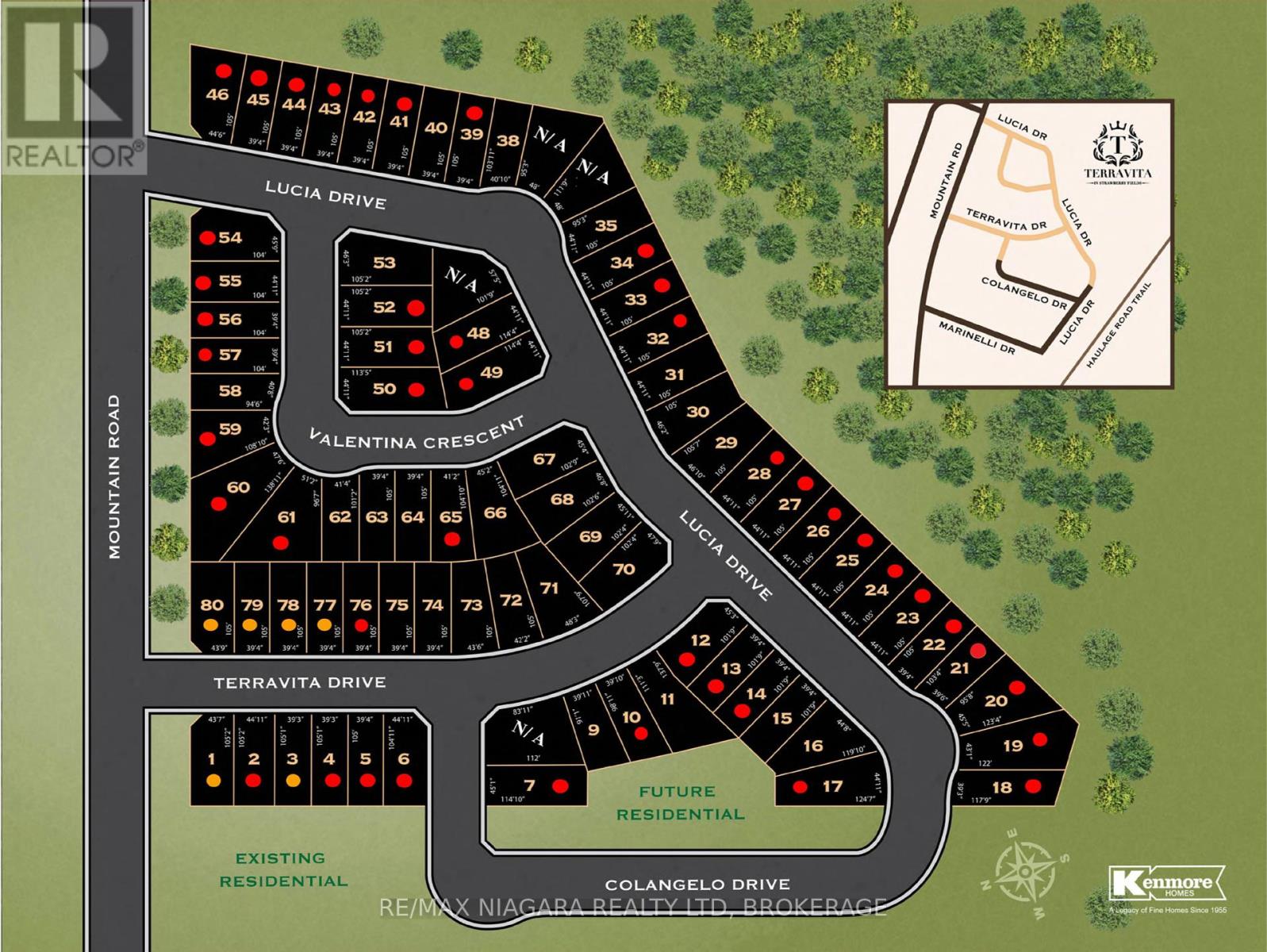Lot 31 Lucia Drive Niagara Falls, Ontario L2J 0E9
$1,398,000
WHEN YOU BUILT WITH TERRAVITA THE LIST OF LUXURY INCLUSIONS ARE ENDLESS. THE PRATO MODEL is a fantastic Bungalow plan with 2 bedrooms, 2 bathrooms, making it the perfect home when looking to downsize. This Prestigious Architecturally Controlled Development is located in the Heart of North End Niagara Falls. Where uncompromising luxury is a standard the features and finishes Include 10ft ceilings on main floor, 9ft ceilings on 2nd floors, 8ft Interior Doors, Custom Cabinetry, Quartz countertops, Hardwood Floors, Tiled Glass Showers, Oak Staircases, Iron Spindles, Gas Fireplace, 40 LED pot lights, Covered Concrete Rear Decks, Front Irrigation System, Garage Door Opener and so much more. This sophisticated neighborhood is within easy access and close proximity to award winning restaurants, world class wineries, designer outlet shopping, schools, above St. Davids NOTL and grocery stores to name a few. If you love the outdoors you can enjoy golfing, hiking, parks, and cycling in the abundance of green space Niagara has to offer. OPEN HOUSE EVERY SATURDAY/SUNDAY 12:00-4:00 PM at our beautiful model home located at 2317 TERRAVITA DRIVE or by appointment. MANY FLOOR PLANS TO CHOOSE FROM. (id:60234)
Property Details
| MLS® Number | X9412977 |
| Property Type | Single Family |
| Community Name | 206 - Stamford |
| Amenities Near By | Golf Nearby |
| Parking Space Total | 4 |
| Structure | Porch |
Building
| Bathroom Total | 1 |
| Bedrooms Above Ground | 2 |
| Bedrooms Total | 2 |
| Age | New Building |
| Appliances | Garage Door Opener |
| Architectural Style | Bungalow |
| Basement Development | Unfinished |
| Basement Type | Full (unfinished) |
| Construction Style Attachment | Detached |
| Cooling Type | Central Air Conditioning |
| Exterior Finish | Stucco, Stone |
| Fireplace Present | Yes |
| Fireplace Total | 1 |
| Foundation Type | Poured Concrete |
| Heating Fuel | Natural Gas |
| Heating Type | Forced Air |
| Stories Total | 1 |
| Size Interior | 1,500 - 2,000 Ft2 |
| Type | House |
| Utility Water | Municipal Water |
Parking
| Attached Garage | |
| Garage | |
| Inside Entry |
Land
| Acreage | Yes |
| Land Amenities | Golf Nearby |
| Sewer | Sanitary Sewer |
| Size Frontage | 44 M |
| Size Irregular | 44 |
| Size Total | 44.0000|under 1/2 Acre |
| Size Total Text | 44.0000|under 1/2 Acre |
| Zoning Description | R1 |
Rooms
| Level | Type | Length | Width | Dimensions |
|---|---|---|---|---|
| Main Level | Living Room | 4.11 m | 5.26 m | 4.11 m x 5.26 m |
| Main Level | Kitchen | 4.57 m | 4.88 m | 4.57 m x 4.88 m |
| Main Level | Dining Room | 2.44 m | 5.26 m | 2.44 m x 5.26 m |
| Main Level | Primary Bedroom | 4.11 m | 4.27 m | 4.11 m x 4.27 m |
| Main Level | Bedroom | 2.9 m | 3.81 m | 2.9 m x 3.81 m |
| Main Level | Laundry Room | 1.68 m | 2.29 m | 1.68 m x 2.29 m |
| Main Level | Other | 2.9 m | 3.96 m | 2.9 m x 3.96 m |
| Main Level | Bathroom | 2.29 m | 2.9 m | 2.29 m x 2.9 m |
Contact Us
Contact us for more information




