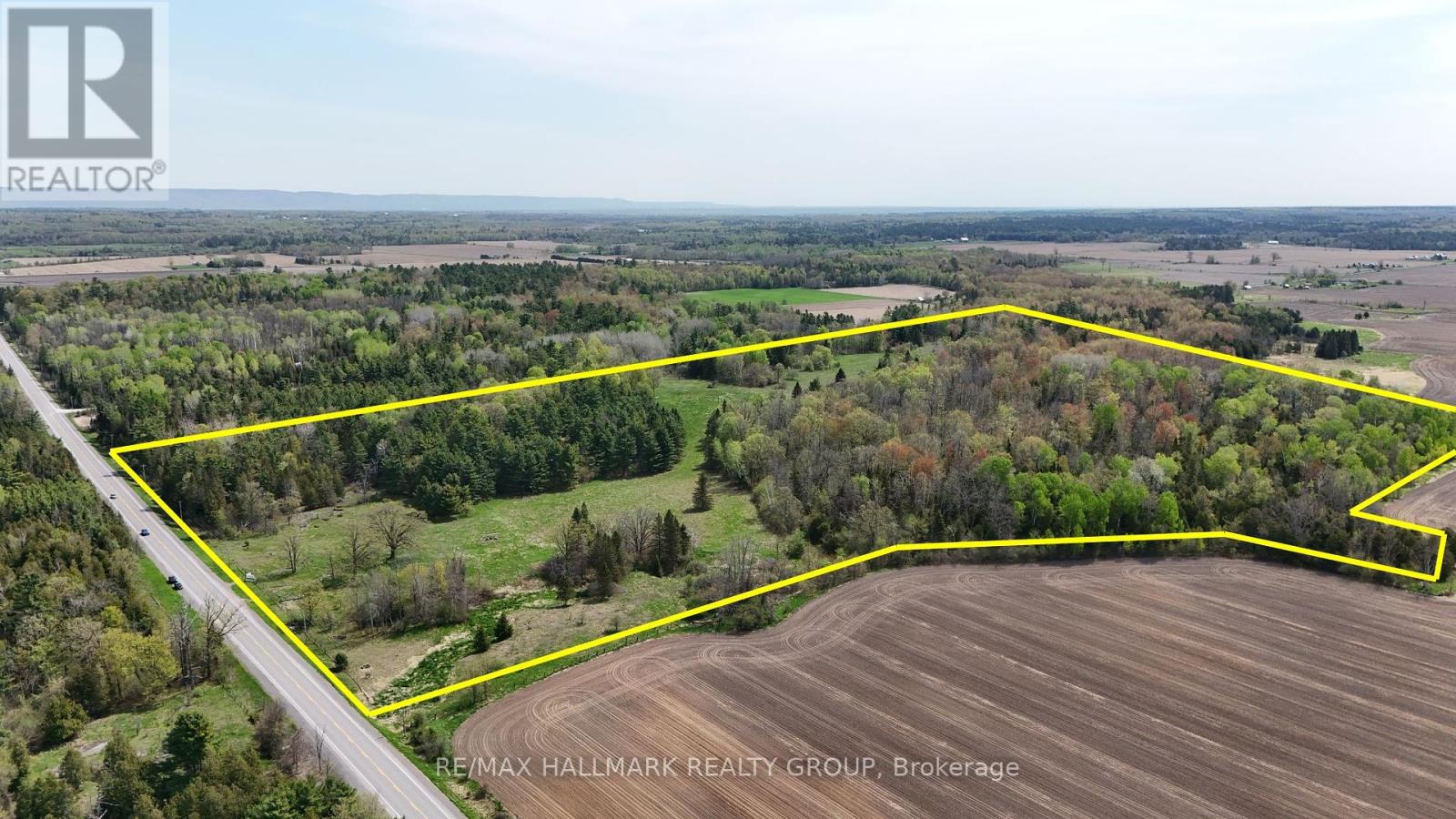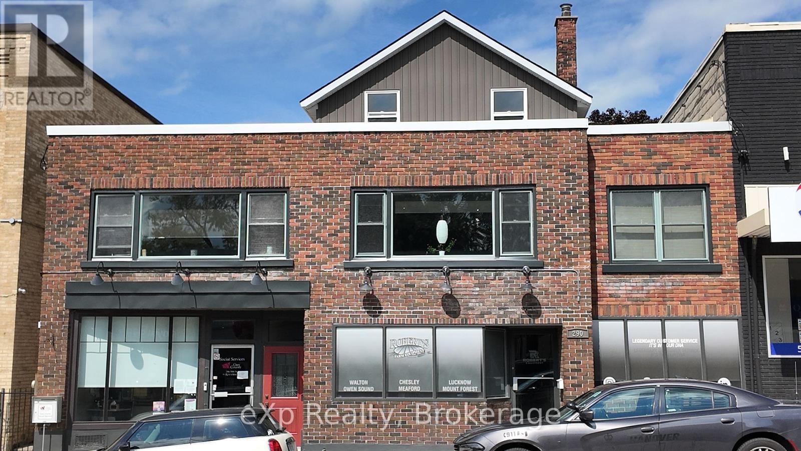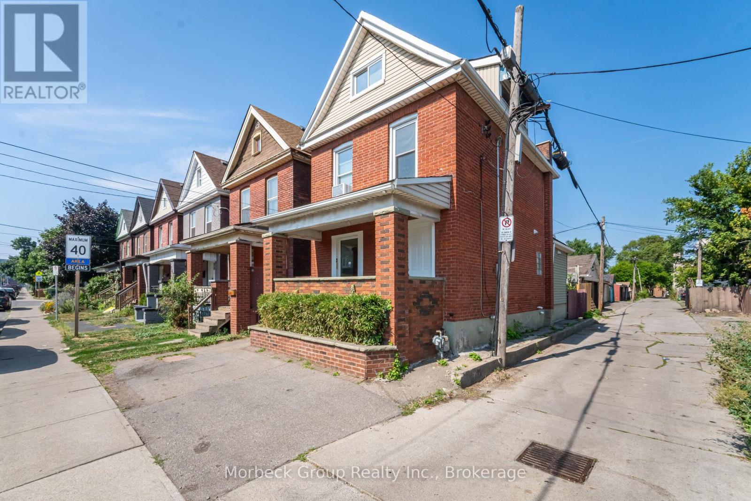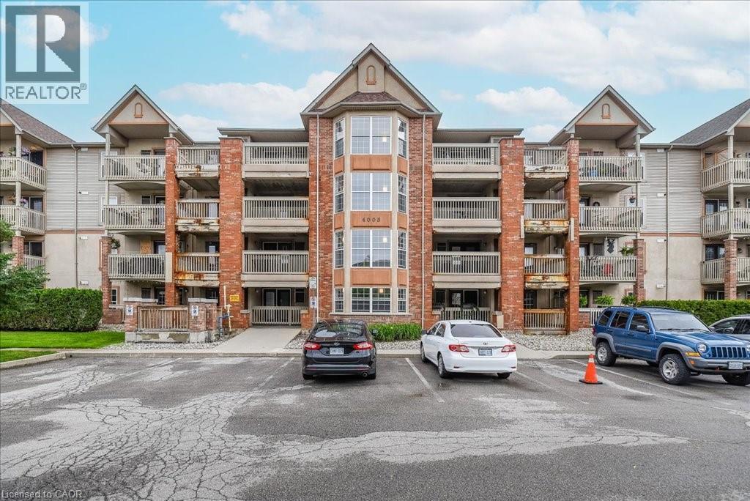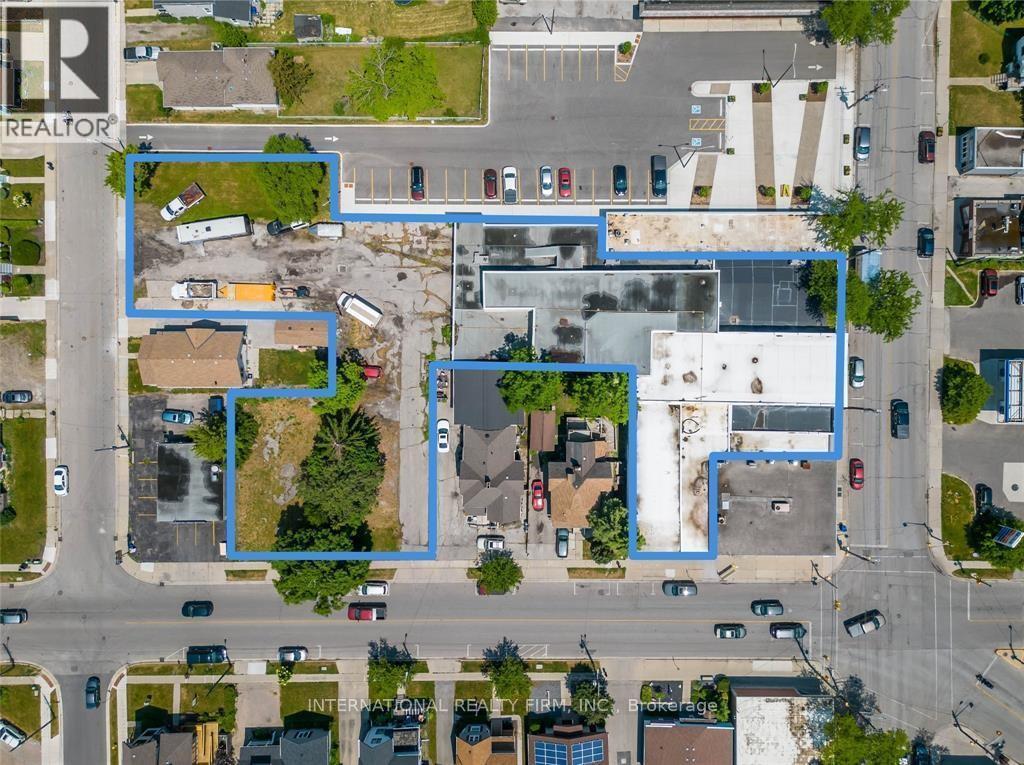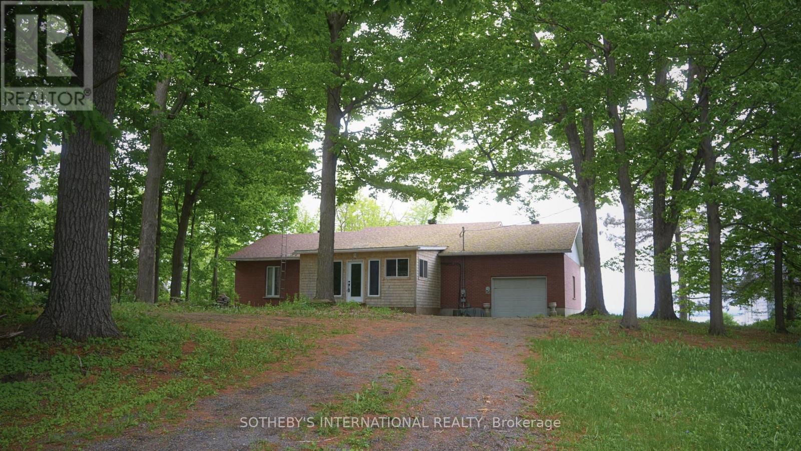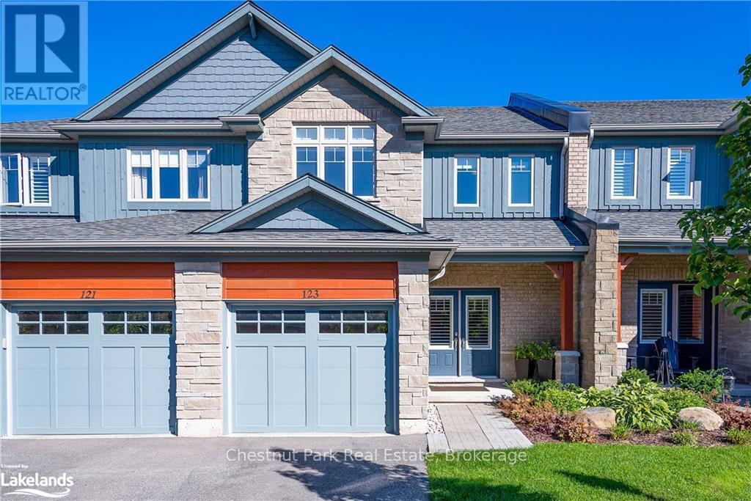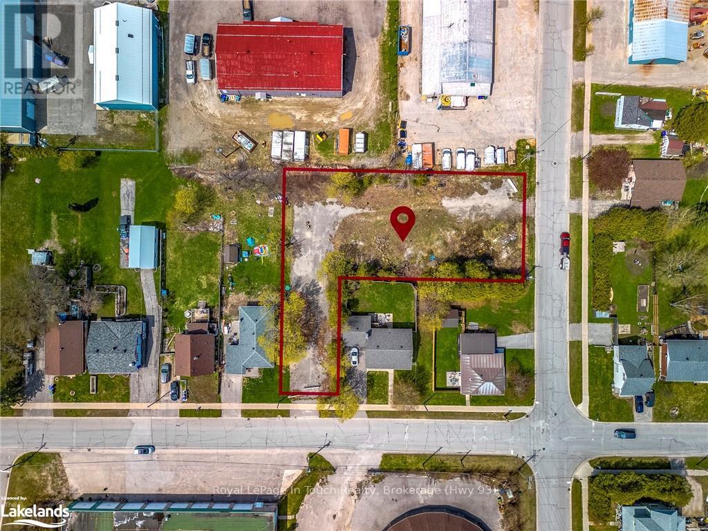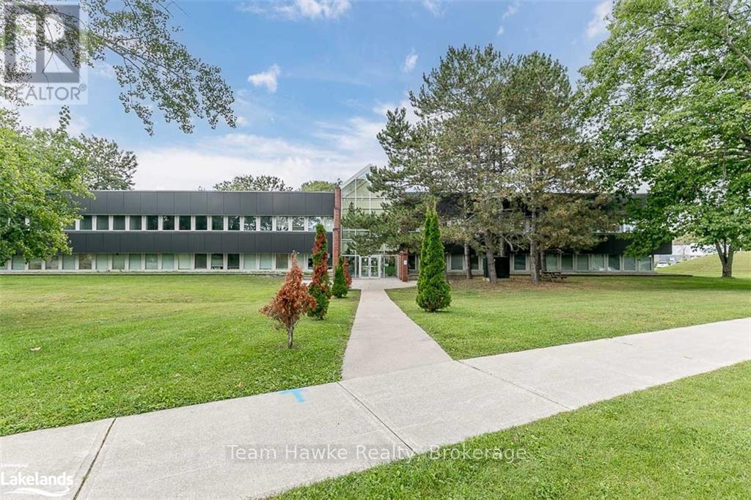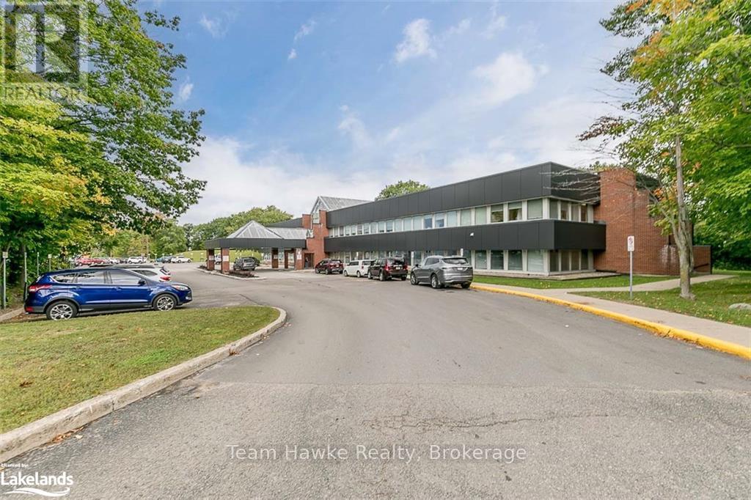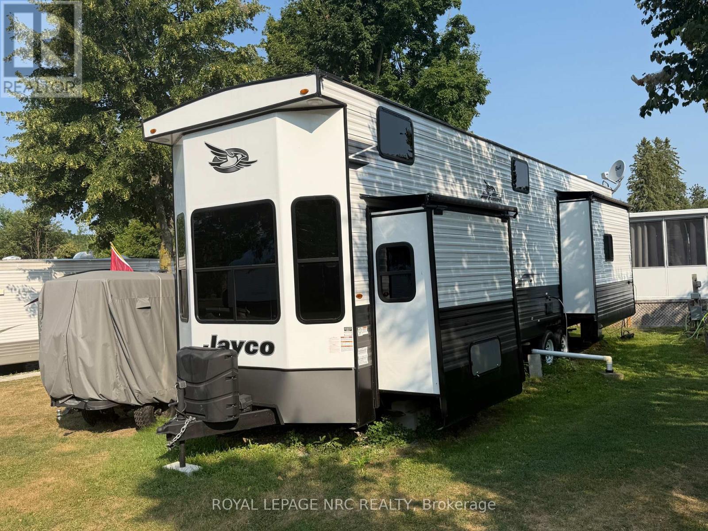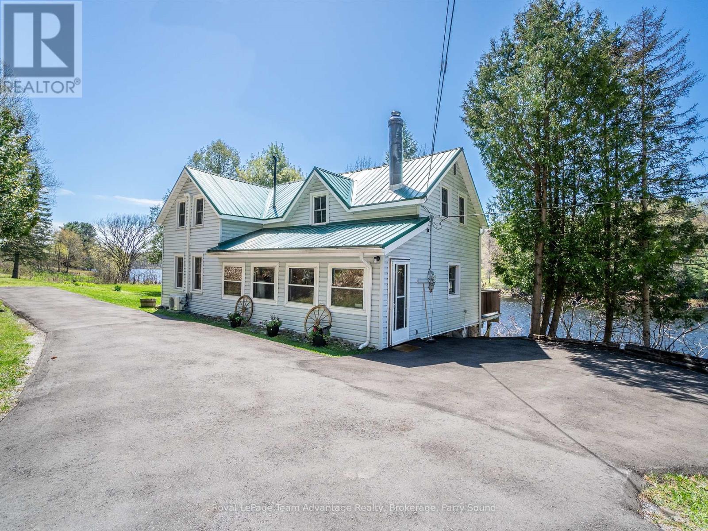00 Galetta Side Road
Ottawa, Ontario
Welcome to 00 Galetta Side Road! This prime 60-acre vacant parcel, zoned RU, offers a world of possibilities and represents an excellent long-term investment opportunity. Picture yourself building your dream home on this mostly flat terrain with partial clearing, providing privacy and easy access to Fitzroy Harbour's amenities, and a short commute to Arnprior and Kanata. Or, envision the potential for various ventures, drawing inspiration from nearby comparable properties. From charming equestrian facilities that have become local landmarks, to thriving diversified on-farm enterprises that have redefined the area's agricultural landscape. Seize this incredible opportunity to shape your vision and unlock the full potential of this exceptional property for both residential aspirations and exciting ventures! (Seller is open to a VTB pending terms). Brochure link can be found under Property Summary. (id:60234)
RE/MAX Hallmark Realty Group
290 10th Street
Hanover, Ontario
Income property featuring a modern apartment and a dedicated space for your business. The apartment opens to a private yard, offering the perfect blend of live, work, and play, all under one roof. One commercial space is 1350 sq. ft. and the other is approx. 1440 sq. ft. (id:60234)
Exp Realty
A - 151 Lottridge Street
Hamilton, Ontario
Welcome To 151 Lottridge Unit A! This spacious home offers 3+1 bedrooms, a private entrance, and convenient parking. The main floor features a newly updated kitchen, while the second level boasts three generous bedrooms and a full 4-piece bath. The fully finished attic, complete with its own AC unit, provides an ideal bonus living space. Perfectly located near schools, shopping, entertainment, Tim Hortons Field, with easy access to public transit. (id:60234)
Morbeck Group Realty Inc.
4003 Kilmer Drive Unit# 402
Burlington, Ontario
Meticulously Maintained Suite In Highly Sought After Burlington Community! Beautifully Renovated Rare Two Bedroom Two Full Bathroom Model With Sprawling Open Concept Layout & Private Terrace Balcony, Cozy Family Fireplace, Soaring Vaulted Ceilings & California Shutters Throughout, Truly The Epitome Of Family Living Complemented By Top Schools In Close Proximity, Homeownership Pride Throughout! Generously Sized Bedrooms, Spacious Layout Ideal For Entertaining & Family Fun Without Compromising Privacy! Plenty Of Natural Light Pours Through The Massive Windows, Peaceful & Safe Family Friendly Neighbourhood, Beautiful Flow & Transition! Perfect Starter Home or Investment Property, Surrounded By All Amenities Including Trails, Parks, Playgrounds, Golf, Highway & Public Transit, Ample Parking, Packed With Value & Everything You Could Ask For In A Home So Don't Miss Out! (id:60234)
Right At Home Realty Brokerage
330 Wellington Street
Sarnia, Ontario
Prime Redevelopment Opportunity in Downtown Sarnia. This 27,000 sq ft building sits on a generous 0.939-acre lot. App 1/3rd of the building is finished and rented at $5,500/month and rest is ready for your vision and finishing touches. A building permit is already approved for the development of 12 residential apartments while retaining 10,000 sq ft of commercial space. The existing plans offer flexibility and can be modified to accommodate additional residential units. A pre-consultation has also been completed for a potential second building: a 6-storey tower with upto 36 apartment units. The property boasts 323 feet of frontage across three streets and is located next to a municipal parking lot. Ideally situated in the heart of Sarnia, it's within walking distance of the vibrant waterfront district and the St. Clair River. (id:60234)
International Realty Firm
20820 South Service Road
South Glengarry, Ontario
3 bedroom 2 bath all brick bungalow with a classic design is just waiting for you. The panoramic south facing views and direct access to the waterfront are indeed unique features that can provide an unparalleled living experience, offering both tranquility and natural beauty right at your doorstep. Featuring open concept living, hardwood floors, generous sized bedrooms, updated bathrooms, and an unfinished basement waiting for your personal touches. Situated on nearly 3 acres of land also present a rare opportunity for privacy, gardening, outdoor activities, or even possible expansion in the future. Only minutes from Lancaster, 45 minutes to Montreal and 25 minutes to Cornwall, this location can't be beat. Properties with these characteristics are not just homes, but retreats from the hustle and bustle of everyday life. LR and BR have been virtually staged. (id:60234)
Sotheby's International Realty
Sotheby's International Realty Canada
123 Conservation Way
Collingwood, Ontario
Imagine living in Silver Glen Preserve, a wonderful friendly community in the heart of our 4-season recreational area. Only a couple minutes drive to downtown Collingwood shops and restaurants, marina, community events, golf courses and numerous biking and hiking trails. Featuring 2,057 finished sq.ft of spacious upgraded living space, 3 bedrooms, 2 full and 2 half baths, quartz countertops and California shutters. Enjoy a hot chocolate or glass of wine in front of the inviting gas fireplace after a long hike or a cold day on the slopes. The spacious primary bedroom has a 4-pc ensuite with oversized glass shower and spacious walk-in closet. Two additional bedrooms and a separate 4-pc bathroom complete the second floor. The finished basement features a family room, 2 pc bathroom and laundry room. An extended back patio surrounded by mature trees is ideal for privacy and entertaining family and friends. The spacious garage with workbench/storage shelving provides inside access from the garage to the home, convenient in winter. A wonderful recreation centre in the complex is a popular gathering place with a seasonal outdoor inground pool, gym, kitchen/entertainment area, social events, book library and pool table. Low monthly condominium fees of $428.65/month for all this! Buy now and be all settled in for the fall. Don?t miss this special offering. (id:60234)
Chestnut Park Real Estate
720 Ontario Street
Midland, Ontario
Located in the charming Town of Midland you'll find this vacant parcel of land, zoned R3, and conveniently located close to a beautiful waterfront trail system, parks, shopping, marinas & Midland?s beautiful downtown core. Buyers to complete own due diligence in regards to environment studies, development potential, development fees, and will be required to submit a proposal with offer in regards to their intended use of the property. (id:60234)
Royal LePage In Touch Realty
204 - 240 Penetanguishene Road
Midland, Ontario
Welcome to the Huronia Medical Centre, one of Midland's premier healthcare destinations! Conveniently located just minutes from Georgian Bay General Hospital, this bustling facility offers a variety of suites ranging from 1,000 to 3,000 square feet, perfect for your healthcare practice. \r\nThe building features ample parking and a covered drop-off area for patient convenience, along with a spacious lobby, elevator access, and public washrooms. Your practice will thrive among esteemed neighbors, including imaging services, Dyna Care Labs, dental and audiology services, GPS, and a Shoppers Drug Mart pharmacy right on the main floor, ensuring that all your patients' needs are met in one location.\r\nThis is an incredible opportunity to establish your practice in a well-trafficked area already home to many of Midland's renowned practitioners. Don?t miss out on this fantastic location to grow your healthcare business and serve the community effectively! (id:60234)
Team Hawke Realty
103a - 240 Penetanguishene Road
Midland, Ontario
Welcome to the Huronia Medical Centre, one of Midland's premier healthcare destinations! Conveniently located just minutes from Georgian Bay General Hospital, this bustling facility offers a variety of suites ranging from 1,000 to 3,000 square feet, perfect for your healthcare practice. \r\n\r\nThe building features ample parking and a covered drop-off area for patient convenience, along with a spacious lobby, elevator access, and public washrooms. Your practice will thrive among esteemed neighbors, including imaging services, Dyna Care Labs, dental and audiology services, GPS, and a Shoppers Drug Mart pharmacy right on the main floor, ensuring that all your patients' needs are met in one location.\r\n\r\nThis is an incredible opportunity to establish your practice in a well-trafficked area already home to many of Midland's renowned practitioners. Don?t miss out on this fantastic location to grow your healthcare business and serve the community effectively! (id:60234)
Team Hawke Realty
4 Dogwood Street
Otonabee-South Monaghan, Ontario
Enjoy nature , boating, fishing in a friendly community. This seasonal trailer is only 2 years old, with 3 bedrooms, full bath, kitchen with stone counters and full size appliances, spacious living room, and master with king size bed. Enjoy the large new deck that's ideal for entertaining and bbqs on those summer nights. New shed 2022. Park amenities include indoor pool, hot tub, dock. See supplements for further pics and park details (id:60234)
Royal LePage NRC Realty
27 Burnside Bridge Road
Mcdougall, Ontario
MILL LAKE HOME with 420ft waterfront on 1.06 acres. This charming year-round waterfront home on Mill Lake, minutes from Parry Sound. Blending historic charm with modern comfort, it features a paved driveway, an inviting foyer, and an open-concept kitchen and dining area leading to a deck with stunning lake views. The bright living room, with a propane fireplace, is filled with natural light from numerous windows. Upstairs, there are three bedrooms and a four-piece bathroom. The level lot offers western exposure, a sandy beach area, and a dock, making it perfect for lakeside living.\r\nThe property also includes a 32-foot Layton trailer with two queen beds, a kitchen, and a three-piece bathroom, providing extra space for guests. A 10' x 20' utility shed offers ample storage. Mill Lake, part of a three-lake chain, is ideal for kayaking, canoeing, and boating. Parry Sound?s amenities, including shopping, theater, and the upcoming West Parry Sound Recreation Centre, are just minutes away. A walk around this property will show you why you need to be here. (id:60234)
Royal LePage Team Advantage Realty
RE/MAX Professionals North

