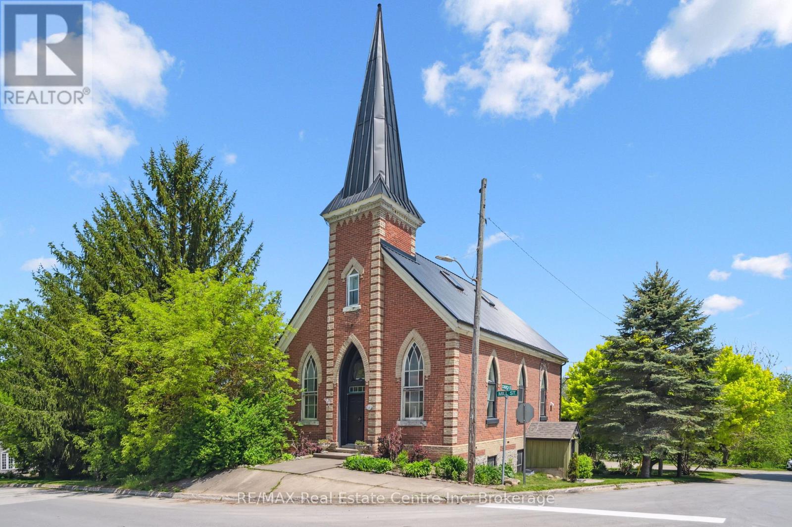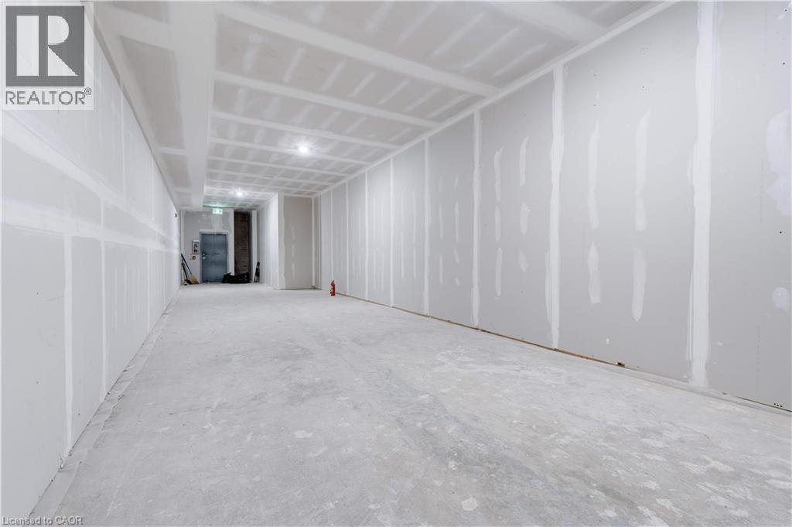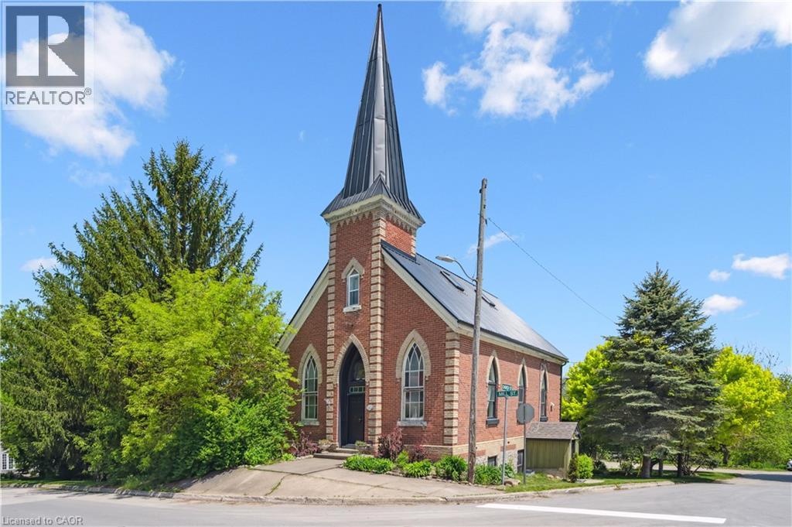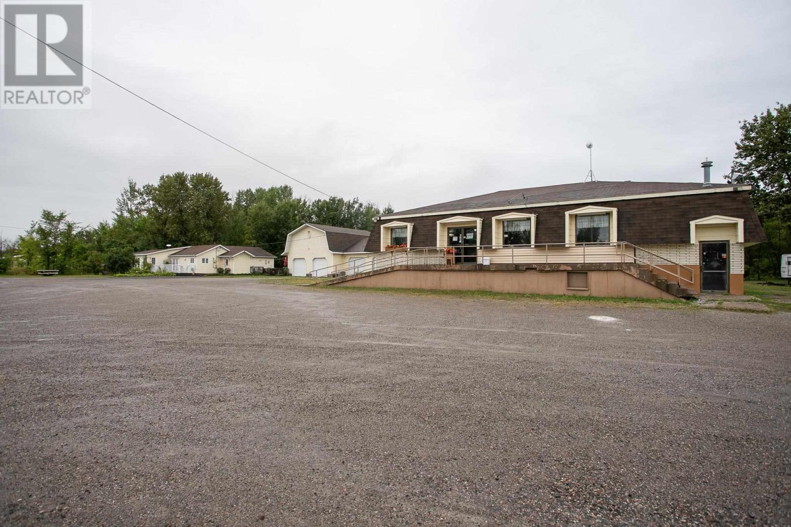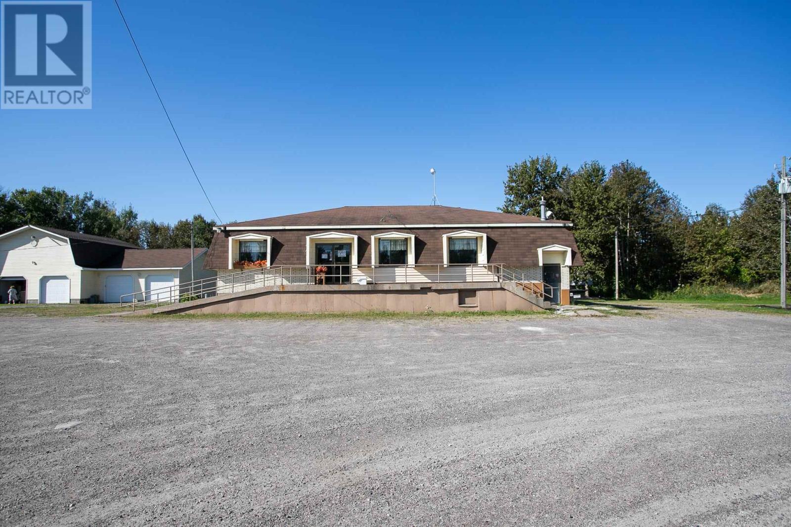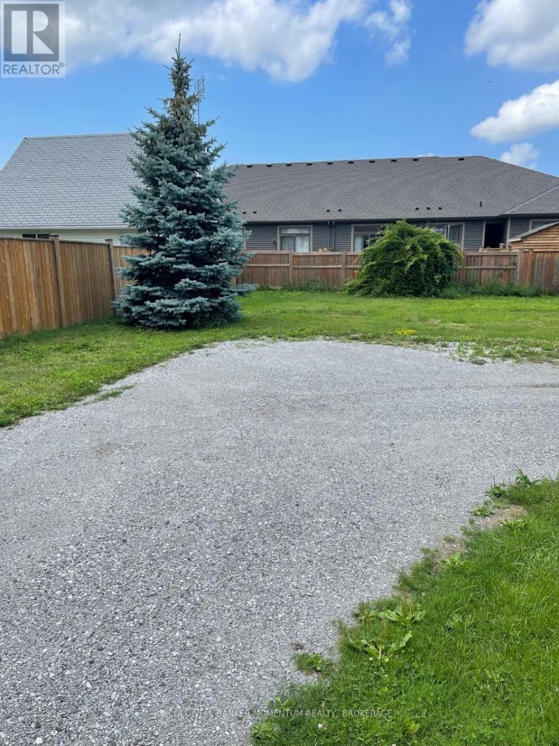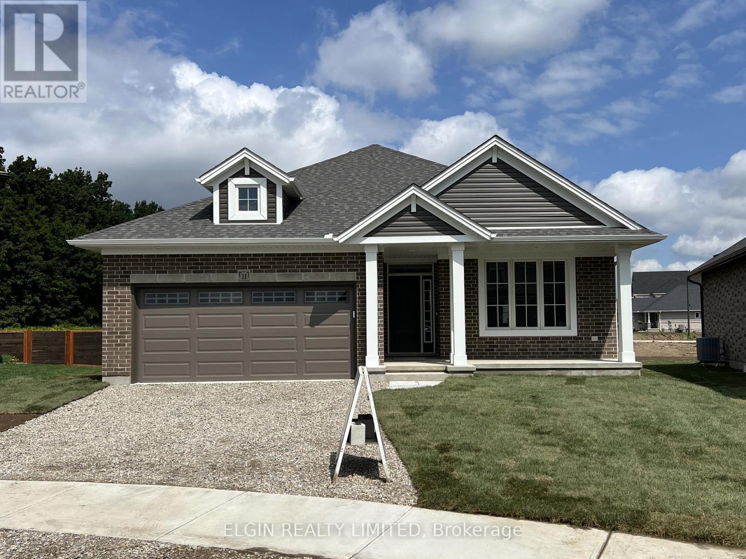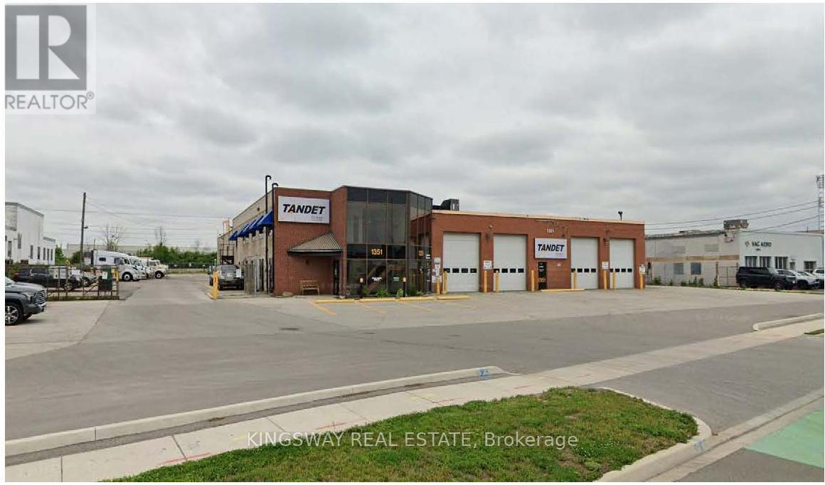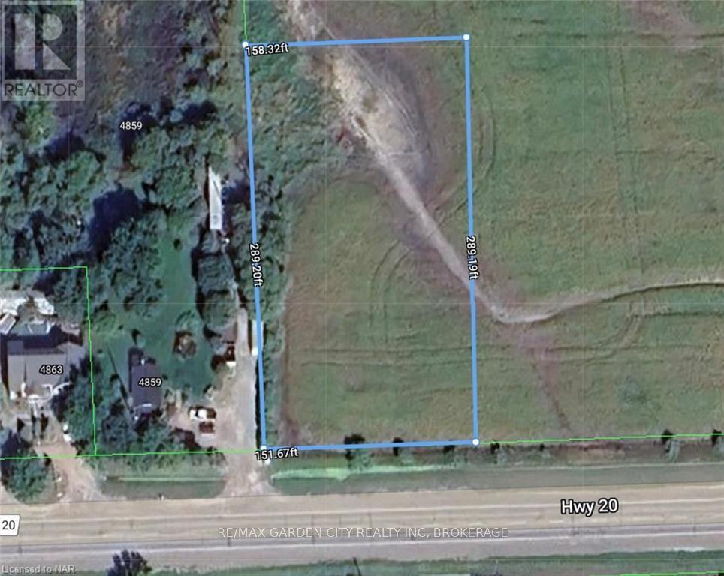10 Mill Street
Amaranth, Ontario
This is the home of your dreams and now with a price that is the dream come true. Featured home of HAVEN Magazine Toronto to call your own. Overlooking the river from the raised privacy perfect deck as it gently passes by while enjoying a good glass of wine a great conversation, I would like to welcome you to the 10 Mill Street in the beautiful Hamlet of Waldermar. This breathe taking 1887 Church converted to four level estate is one of the best examples of how old-world craftsmanship and modern design concepts blend perfectly. An open concept that is cozy and inviting yet with such features as a Seventeen foot floor to ceiling granite stone fireplace, harvest table for 12 plus and open concept gourmet level elegance filled kitchen. Sunlight pours through the church windows brightening every corner of the five bedrooms including a third level primary bedroom complete with walk in closet and separate ensuite boasting the entire length of the home. This home even has a fully functioning two-bedroom in-;aw suite with separate entrance and stone fireplace. The oversized two-car detached garage has it's own special feature of all heated engineered concrete basement for the ultimate cave space or home-based business. This home has so much to discover that these words simple fall short. Arrange your private showing to this once in a lifetime opportunity to own this Masterpiece! Take advantage of the new price and the pending HUGE interest rate change today! (id:60234)
RE/MAX Real Estate Centre Inc
55 John Street S
Hamilton, Ontario
Discover an exceptional 2195 sq ft commercial space for lease in the vibrant heart of Downtown Hamilton, available at an unbeatable rate of $1/psf for the first year. This versatile property boasts a dual access advantage, featuring street-facing retail presence to capture high foot traffic and rear alley access for seamless deliveries and operations. Its naturally split layout offers a customer-facing front area and a dedicated back-of-house, ensuring operational efficiency. The rear access simplifies inventory management, parcel returns, and delivery staging, making it ideal for retail, food, logistics, or hybrid business models. Perfectly situated at a prime Hamilton address with excellent accessibility and strong visibility, this adaptable space is ready to elevate your business. (id:60234)
RE/MAX Escarpment Realty Inc.
10 Mill Street
Waldemar, Ontario
This is the home of your dreams and now with a price that is the dream come true. Featured home of HAVEN Magazine Toronto to call your own. Overlooking the river from the raised privacy perfect deck as it gently passes by while enjoying a good glass of wine with great conversation, I would like to welcome you to the 10 Mill Street in the beautiful Hamlet of Waldermar. This breathe taking 1887 Church converted to four level estate is one of the best examples of how old-world craftsmanship and modern design concepts blend perfectly. An open concept that is cozy and inviting yet with such features as a Seventeen foot floor to ceiling granite stone fireplace, harvest table for 12 plus and open concept gourmet level elegance filled kitchen. Sunlight pours through the church windows brightening every corner of the five bedrooms including a third level primary bedroom complete with walk in closet and separate ensuite boasting the entire length of the home. This home even has a fully functioning two-bedroom in-;aw suite with separate entrance and stone fireplace. The oversized two-car detached garage has it's own special feature of all heated engineered concrete basement for the ultimate cave space or home-based business. This home has so much to discover that these words simple fall short. Arrange your private showing to this once in a lifetime opportunity to own this Masterpiece! Take advantage of the new price and the pending HUGE interest rate change today! (id:60234)
RE/MAX Real Estate Centre Inc.
3171 Highway 17b
Macdonald Meredith & Aberdeen Township, Ontario
Great opportunity to own established restaurant business in the friendly village of Echo Bay, just 15 minutes east of Sault Ste. Marie. This 2400 sqft restaurant with additional 2400 sqft on the basement level has unlimited potential for the motivated entrepreneur. Main floor consists of a spacious restaurant dining area, large kitchen, main floor storage room, employee washroom and two public washrooms for customer use. Dining room has occupancy for up to 98 people. Operational kitchen has functioning pre area, large counters and stainless steel worktable. Dining room has garden doors onto raised wood deck for additional dining experience. Two staircases to lower level, which was previously a licensed bar, currently vacant. Additional features on the lower level include generous sized cold room, two customer washrooms, bar, dance floor, storage room, mechanical room and electrical room. Also included in the listing is a two bedroom, one bathroom bungalow with a detached five car garage. Ideal for a contractor or hobbyist. The main two car garage (28x36) is insulated, wired and heated with in-floor heating on the ground level. There is additional storage or other possible uses on the second level of the main garage. Second two car garage (26x30) is wired and insulated, third single car garage (12x24) is wired. Bungalow features many new updates such as new kitchen flooring, kitchen cabinets, countertops, peninsula and new fridge, stove and built-in dishwasher. Freshly painted throughout. Master bedroom has garden doors off the back of the house onto wood deck for privacy. Dining room also has garden doors onto the front deck to enjoy your coffee with the morning sun! Rare opportunity to own your own business and live next door or use bungalow and garages as a rental property. Great location and exposure for tourists visiting the Loonie monument located right beside the restaurant. Call now for your private showing. SELLER IS RELATED TO THE REAL ESTATE SALES REP. (id:60234)
Century 21 Choice Realty Inc.
3171 Highway 17b
Macdonald Meredith & Aberdeen Township, Ontario
Great opportunity to own established business in the friendly village of Echo Bay, just 15 minutes east of Sault Ste. Marie. This 2400 sqft restaurant with additional 2400 sqft on the basement level has unlimited potential for the motivated entrepreneur. Main floor consists of a spacious restaurant dining area, large kitchen, main floor storage room, employee washroom and two public washrooms for customer use. Dining room has occupancy for up to 98 people. Operational kitchen has functioning prep area, large counters, and stainless steel worktable. Dining room has garden doors onto raised wood deck for additional dining experience. Two staircases to lower level, which was previously a licensed bar, currently vacant. Additional features on the lower level include generous sized cold room, two customer washrooms, bar, dance floor, storage room, mechanical room and electrical room. Great location and exposure for tourists visiting the Loonie monument located right beside the restaurant. Call now for your private showing!SELLER IS RELATED TO THE REAL ESTATE SALES REPRESENTATIVE. (id:60234)
Century 21 Choice Realty Inc.
34a Oakdale Avenue
St. Catharines, Ontario
Building lot in Merriton,surrounded by many new homes and a large new subdivision. Deep lot with ALL DEVELOPMENT FEES paid. owner has approved plan 2000 sq ft 2 storey with garage available . New water line and sewer hook up done. You could build a poll in this backyard with all privacy fencing already done. Located close to all major shopping and quick highway access. Serviced lots are rare to find in the city and you can bring your OWN PLANS! (id:60234)
Coldwell Banker Momentum Realty
37 Hemlock Crescent
Aylmer, Ontario
Move-in Ready! Welcome to this stunning 5-bedroom (4+1), 3.5-bathroom, two-storey home with a 2-car garage, built by Hayhoe Homes in the charming town of Aylmer. The main floor features an open-concept design with a designer kitchen, complete with a large island, pantry, and quartz countertops, flowing into the spacious dining area and great room. Upstairs, the primary suite offers a walk-in closet and an ensuite with double sinks and a walk-in shower, along with three additional bedrooms, a full bathroom, and convenient bedroom-level laundry. The finished basement includes a large family room, a 5th bedroom, and a bathroom. Outside, the rear deck with a BBQ gas line is perfect for entertaining and enjoying the outdoors. Additional highlights include 9' ceilings on the main floor, luxury vinyl plank flooring (as per plan), Tarion New Home Warranty, plus many more upgraded features throughout. Taxes to be assessed. (id:60234)
Elgin Realty Limited
11 Dunning Way
St. Thomas, Ontario
Move-In Ready! The 'Sharpton' bungalow by Hayhoe Homes offers 2 bedrooms, 2 bathrooms, including a primary ensuite with custom tile shower and double sinks. The open-concept design features a designer kitchen with quartz countertops, tile backsplash, and a central island, flowing seamlessly into the dining area and great room with soaring cathedral ceilings and a fireplace. Enjoy a rear covered deck perfect for BBQing, plus a partially finished basement with a large family room and potential for additional bedrooms and a bathroom. Additional features include 9' main floor ceilings, hardwood and ceramic flooring, main floor laundry, a gas line for BBQ, a two-car garage, and Tarion New Home Warranty. Located in Southeast St. Thomas, just minutes to the beaches of Port Stanley and about 25 minutes to London. Taxes to be assessed. (id:60234)
Elgin Realty Limited
1351 Speers Road
Oakville, Ontario
Close proximity to the QEW, Hwy 403, and public transit. Office space on 2 floors. Over 1 acre of additional land. Fence with electronic gate installed on property. The roof was replaced in 2009. E3 zoning permits outside storage and various other attractive and rare uses (SP:3 - permits automotive uses). Features office/warehouse washrooms, lunchroom, radiant and suspended ceiling unit heaters in shop, wash bay, oil pit, air compressor room and airlines, fuel drains, and oil separators. Also available for Lease on MLS. Please see other listing. **EXTRAS** **PT LT 24, CON 3 TRAF SDS, AS IN 540530 EXCEPT EASEMENTS & EXCEPT PT 1 HR1528925 TOWN OF OAKVILLE (id:60234)
Kingsway Real Estate
2nd Flr - 156 Main (Unionville) Street
Markham, Ontario
Entire Second Floor Unit of Property For Lease. RARE High Demand Prime Retail location at the Heart of Historic MAIN STREET UNIONVILLE. High Tourist Area Surrounded By Upscale Residential Density. Bright Large Windows Overlooking Main Street With Great Sign Exposure for Professional Office /Dental Office/Photo Studio/Training Centre/Club, etc. Separate Entrance, Functional Layout Including Reception, 1 Open Area, 2 Rooms, 4-Pc Washroom, Washer/Dryer And Lots Of Storage. Move-In Condition. (id:60234)
RE/MAX Imperial Realty Inc.
366 George Street
Prescott, Ontario
A unique opportunity to own two homes in one. 366 George and 289 Dibble are to conjoined homes with an abundance of space for larger families or great rental income. There's some work to be done but the large rooms provide plenty of opportunity for someone with a vision. A wall was taken out between the two homes to make one large home. 289 Dibble is a two storey 3 bedroom home and 366 George has a 2 bedroom apartment upstairs and a large living space on the main level consisting of a bedroom, large living room, dining room and a kitchenette. This property needs to be seen to be appreciated. (id:60234)
Homelife/dlk Real Estate Ltd
Ptlt 17 Regional Rd 20 Road
West Lincoln, Ontario
They just aren't making one acre building lots anymore! Build your custom country dream house off this well maintained paved road. Easy access property with panoramic views. Lots of room for that workshop you've always wanted. Just minutes to all amenities. 1993 survey available. Buyer to do their own due diligence in obtaining building permit through the Township of West Lincoln. (id:60234)
RE/MAX Garden City Realty Inc

