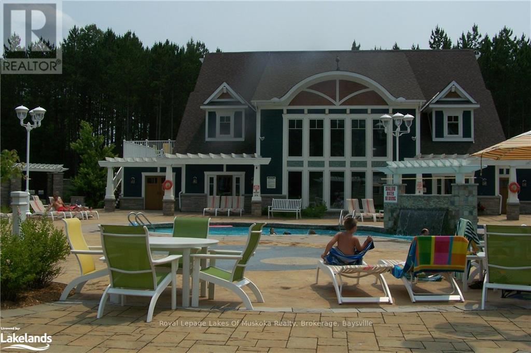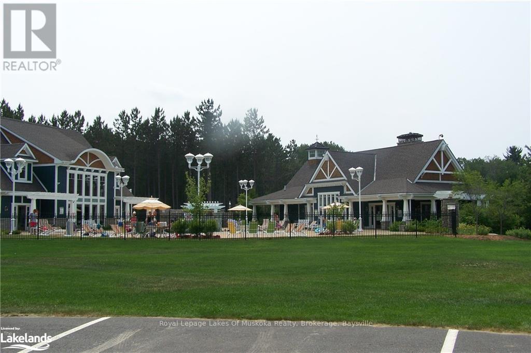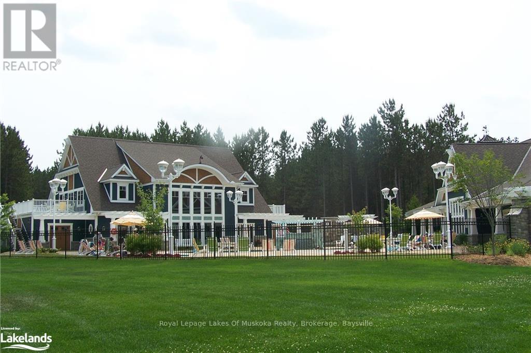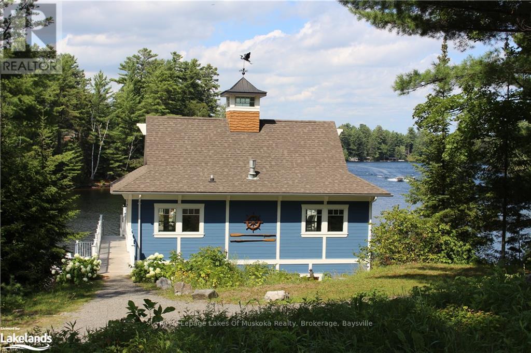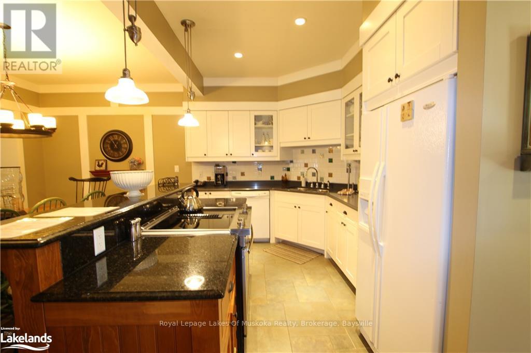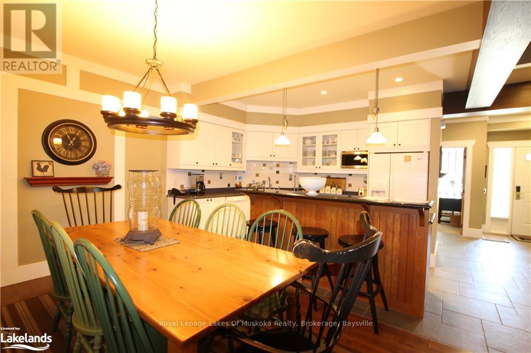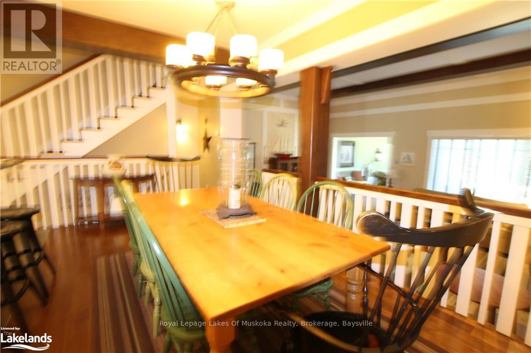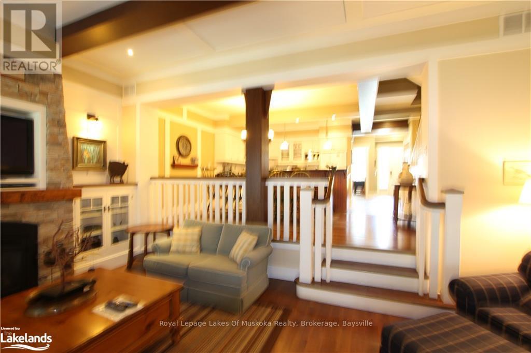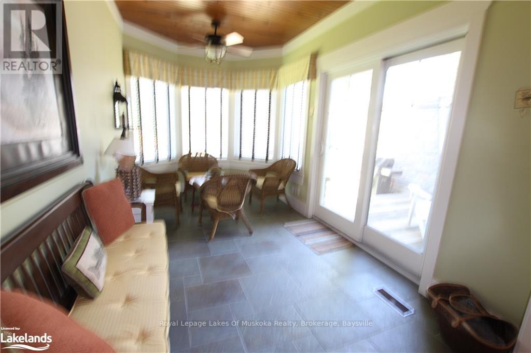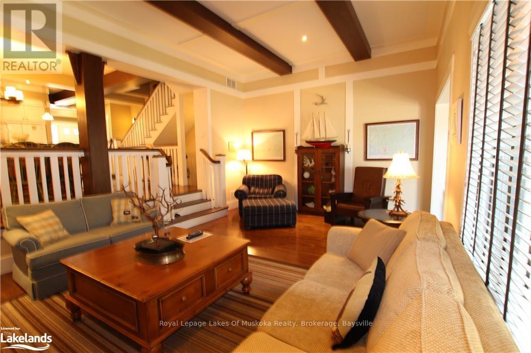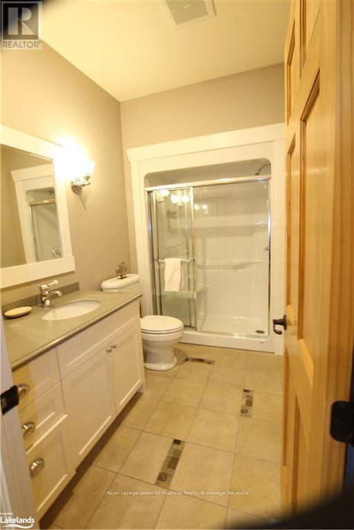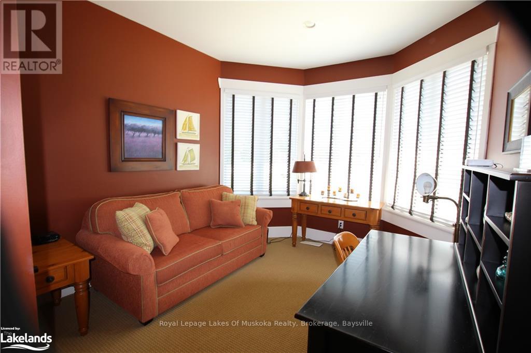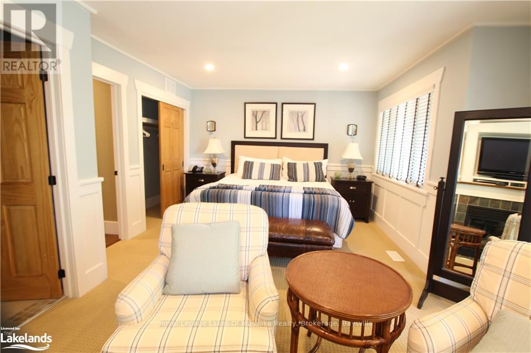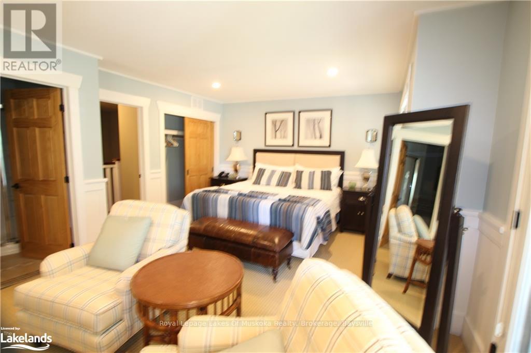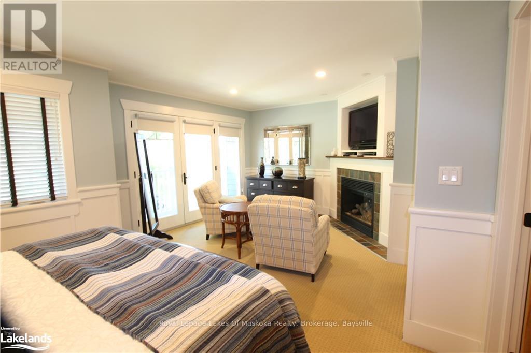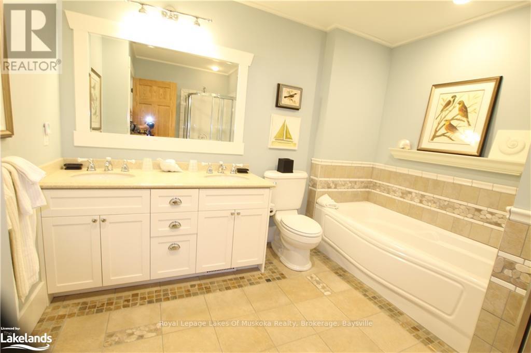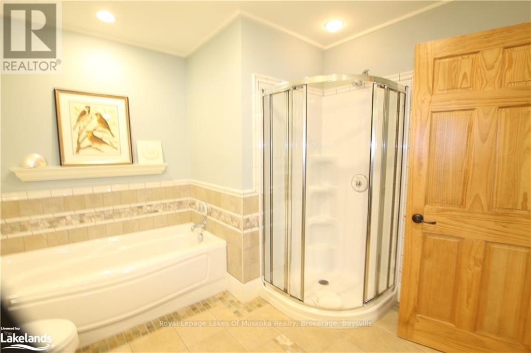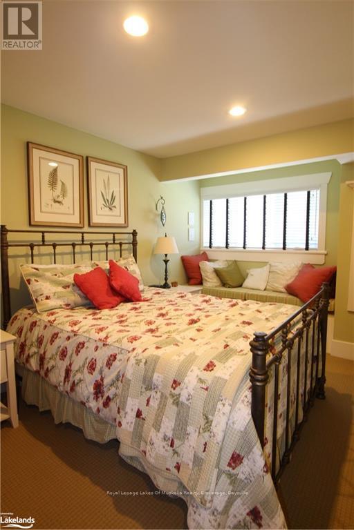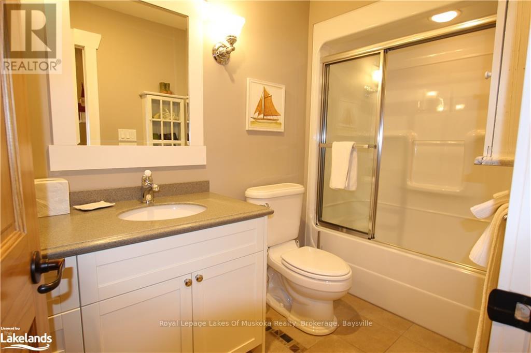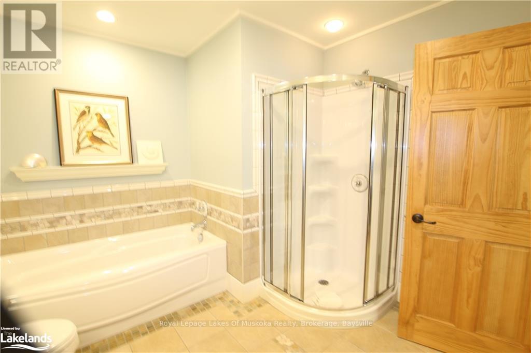V10 W5 - 1020 Birch Glen Road Lake Of Bays, Ontario P0B 1A0
$114,900
LANDSCAPES is located in Baysville, gateway to Lake of Bays, Muskoka's second largest lake. Enjoy 5 weeks of luxury living in VILLA 10, Fixed Summer Week #5. This is an ideal Summer Week starting this year on July 21th. There are 3 remaining fixed weeks throughout the year with one floating week that you choose every fall. Enjoy beautiful Muskoka all 4 seasons for a lifetime. PET FREE. VILLA 10 has 3 bedrooms plus a den, 3 bathrooms, gourmet chefs kitchen, large living/dining area, 2 propane fireplaces, hardwood floors in the main areas, laundry. Master suite upstairs has a 4 piece bath, a 2nd fireplace and private deck overlooking the Lake. Superb amenities for everyone in the family.....2 storey boathouse, inground salt water pool, Clubhouse with library and exercise room, firepit, hot tub and barbecues. You can mix and mingle or enjoy the solitude with 1000 feet of lakefront and 2 sand beaches, not to mention 19 acres with walking trails. An easy walk into Baysville, a delightful little village or just 20 minutes to Huntsville and Bracebridge. P.S. Fixed Summer Week #4 is also available $114,900.00 Remaining 2024 week ais, and Dec 6. Weeks for 2025 are Jan 10, March 28, May 23, July 18 and August 29th fees for 2025 are $6,000. (id:60234)
Property Details
| MLS® Number | X10436649 |
| Property Type | Single Family |
| Community Name | Mclean |
| Easement | Unknown |
| Equipment Type | None |
| Features | Dry, Level |
| Parking Space Total | 2 |
| Pool Type | Indoor Pool |
| Rental Equipment Type | None |
| Structure | Dock |
| Water Front Type | Waterfront |
Building
| Bathroom Total | 3 |
| Bedrooms Above Ground | 3 |
| Bedrooms Total | 3 |
| Age | 16 To 30 Years |
| Appliances | Dishwasher, Dryer, Satellite Dish, Stove, Washer, Refrigerator |
| Basement Development | Unfinished |
| Basement Type | Full (unfinished) |
| Construction Style Attachment | Attached |
| Exterior Finish | Wood |
| Foundation Type | Poured Concrete |
| Half Bath Total | 1 |
| Heating Fuel | Propane |
| Heating Type | Forced Air |
| Stories Total | 2 |
| Size Interior | 2,000 - 2,500 Ft2 |
| Type | Row / Townhouse |
| Utility Water | Municipal Water |
Parking
| No Garage |
Land
| Access Type | Year-round Access |
| Acreage | Yes |
| Sewer | Sanitary Sewer |
| Size Total Text | 10 - 24.99 Acres |
| Zoning Description | C3 |
Rooms
| Level | Type | Length | Width | Dimensions |
|---|---|---|---|---|
| Second Level | Bathroom | Measurements not available | ||
| Second Level | Bathroom | Measurements not available | ||
| Second Level | Primary Bedroom | 6.22 m | 4.21 m | 6.22 m x 4.21 m |
| Second Level | Bedroom | 3.04 m | 4.26 m | 3.04 m x 4.26 m |
| Second Level | Bedroom | 3.04 m | 3.91 m | 3.04 m x 3.91 m |
| Main Level | Kitchen | 3.75 m | 2.74 m | 3.75 m x 2.74 m |
| Main Level | Living Room | 6.22 m | 4.31 m | 6.22 m x 4.31 m |
| Main Level | Dining Room | 3.75 m | 2.74 m | 3.75 m x 2.74 m |
| Main Level | Den | 3.14 m | 3.5 m | 3.14 m x 3.5 m |
| Main Level | Other | 2.54 m | 4.57 m | 2.54 m x 4.57 m |
| Main Level | Bathroom | Measurements not available |
Utilities
| Electricity | Installed |
| Wireless | Available |
Contact Us
Contact us for more information

