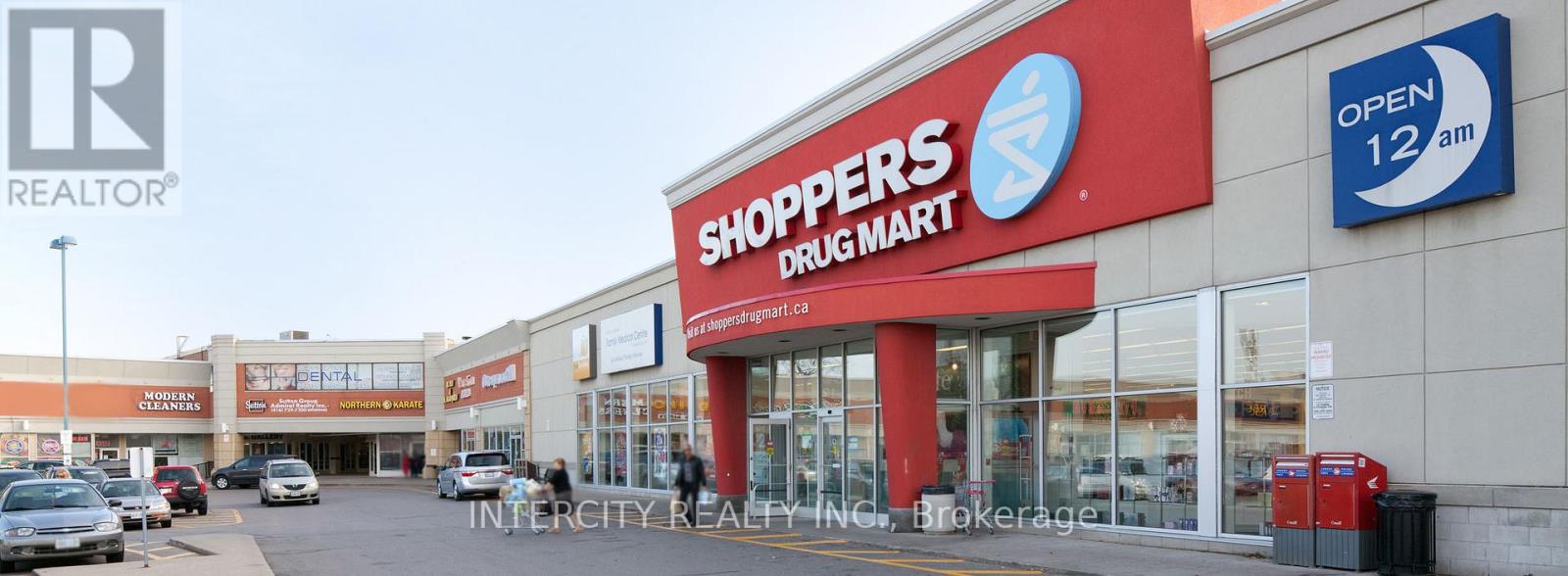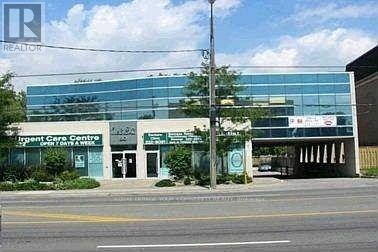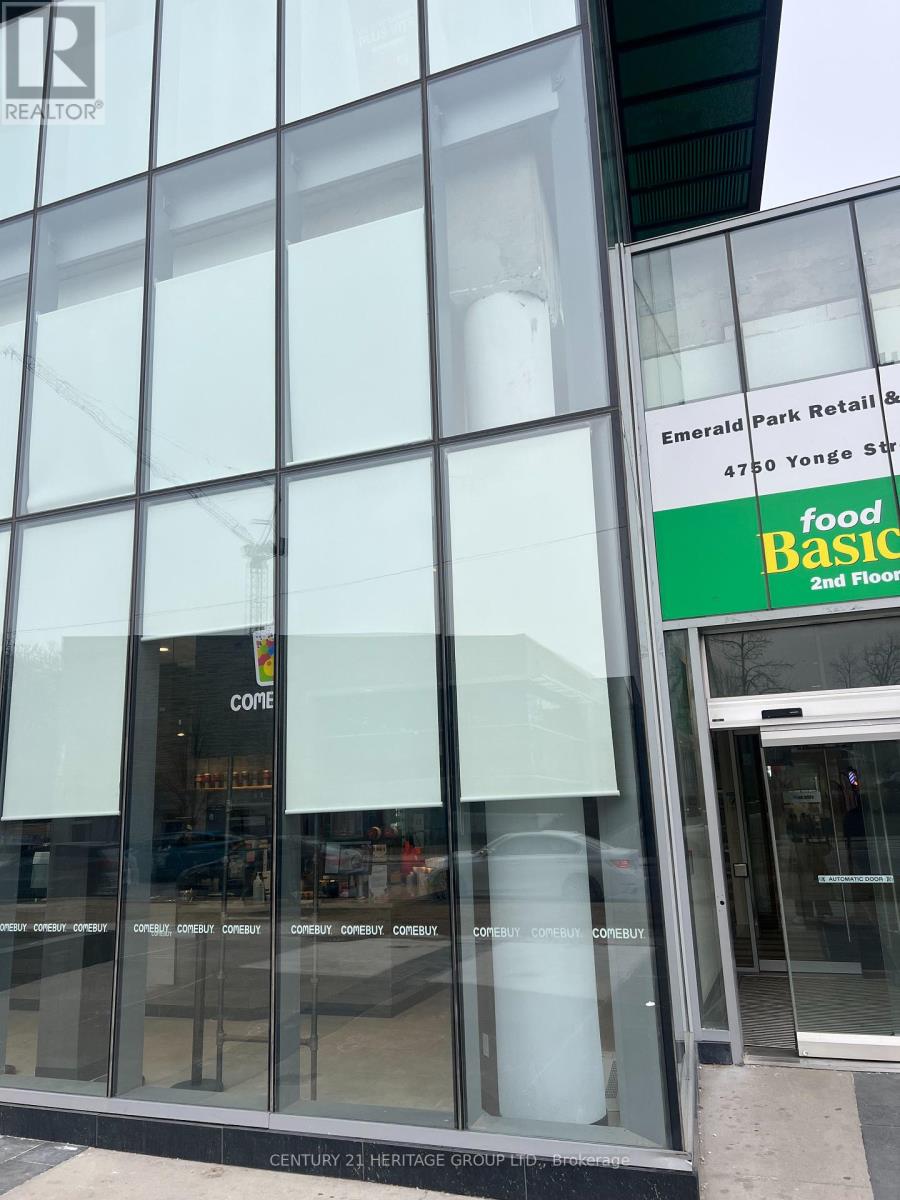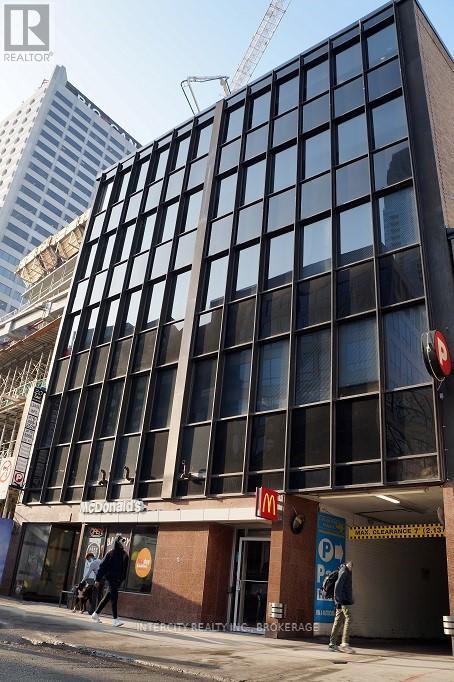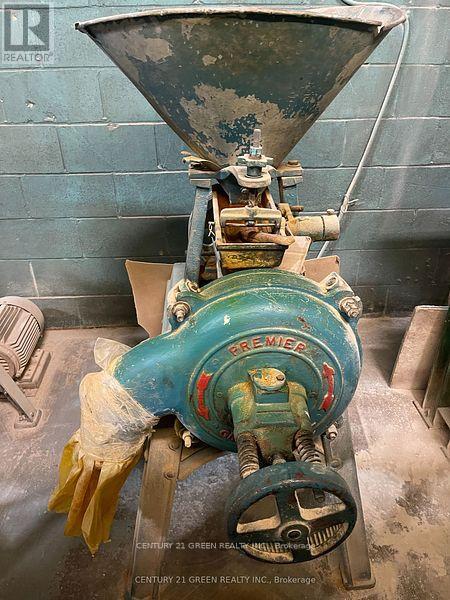Listing
207a - 1881 Steeles Avenue W
Toronto, Ontario
Dufferin Corners Located Of Southeast Corner Of Dufferin & Steeles Is A Busy Shopping Center With 74,000 Sqf Of Space W/Office & Medical Space On The 2nd Floor & Approx 20 Retailers On The Ground Floor W/Major Tenants Such As Shoppers Drug Mart, Td Canada Trust, & Royal Bank Of Canada. Large Common Waiting Area for Patients. **EXTRAS** Plenty Of Parking At Front & Rear. Great Access To T.T.C. & Close To York Region Transit. * Credit Application attached and to be submitted with all offers * (id:60234)
Intercity Realty Inc.
100 - 80 Finch Avenue W
Toronto, Ontario
Location,Location,On Finch W. Few Blocks From Yonge St,Walking Distance To Yonge/Finch Subway Station. 1 Exam(Visit)Rooms & Shared Common Areas, In A Very Busy Medical Clinic, Ideal For Psychiatrist, Nutritionist,Psychologist,Medical Doctor,Medical Specialists & Many Healthcare Related Usage,Next To Busy Pharmacy & Cosmetic Clinic.Very Busy Medical Building,Many Existing Family Doctors & 1000s Of Patients.Free Visitor Parking.Rent Is Gross(Utilities Included) **EXTRAS** Street Level,Free Patient Parking.Reception Desk,Shared Waiting Area & Bathrooms.Rooms Can Be Rented Or Reasonable Revenue Percentage(%)Can Be Negotiated Instead Of Fixed Rent. Heat/Water/Gas Are Included.No Dentists, No Chiro/Physio. (id:60234)
Royal LePage Your Community Realty
604 - 344 Bloor Street W
Toronto, Ontario
Incredible location and opportunity. Located on the Sixth floor of a Six floor office/professional building. Located one building west of Spadina on the north side of Bloor street. Retail on the main floor. Loads of public parking in the back. Two subway lines at your doorstep. Surrounded by popular coffee houses & restaurants. Building comprised of professional & medical tenants. **EXTRAS** Locked washrooms throughout building for tenants own use, hydro extra (id:60234)
Harvey Kalles Real Estate Ltd.
505 - 344 Bloor Street W
Toronto, Ontario
Incredible location and opportunity. Located on the Fifth floor of a Six floor office/professional building. Located one building west of Spadina on the north side of Bloor street. Retail on the main floor. Loads of public parking in the back. Two subway lines at your doorstep. Surrounded by popular coffee houses & restaurants. Building comprised of professional & medical tenants. **EXTRAS** Locked washrooms throughout building for tenants own use, hydro extra (id:60234)
Harvey Kalles Real Estate Ltd.
101 - 344 Bloor Street W
Toronto, Ontario
Prime retail spot/ currently a cafe/bubble tea business /continuous walk by traffic fronting on to Bloor Street at the base of a six floor office/professional building, located one building west of Spadina on the north side of Bloor Street. Very busy section of Bloor Street West. Loads of public parking in the back. Two subway lines at your doorstep. Adjacent to University of Toronto. Building comprised of professional & medical tenants. **EXTRAS** Locked washrooms throughout building for tenants own use, hydro extra (id:60234)
Harvey Kalles Real Estate Ltd.
127-129 - 4750 Yonge Street
Toronto, Ontario
Attention investors, Large 3 Units side by side on main Level with Street exposure in luxurious Prime North York Emerald with Direct Subway Access From the Building, Close by with Tim Horton, LCBO, Food Basic, Lot's of Business, Current Good Tenant is a Franchise Company. **EXTRAS** High Ceilings, Sale of Property Tenant Lease until 2026 with two 5 option, Tenant pays TMI and utilities. (id:60234)
Century 21 Heritage Group Ltd.
530 - 920 Yonge Street
Toronto, Ontario
920 Yonge St. is situated between Bloor And Rosedale Subway stops and only steps from Yorkville! Professional office unit built out with 2 north facing offices and 2 large open areas for a collaborative work environment. North and west facing exterior windows. Great space for professional office use. **EXTRAS** Utilities included. Tenant pays for cable & internet. Public parking located underground at posted rates. (id:60234)
RE/MAX West Realty Inc.
Main - 246 Queen Street E
Toronto, Ontario
Trendy Retail Space With Large Window and High Ceilings, Lots Of Natural Light. Ideal For Wide Range Of Retail Uses Or Office Space. Tenant is responsible for HST, Utilities, Garbage and Commercial Property Taxes **EXTRAS** Exclusive access to bathroom and use of partial basement Of Retail Space (id:60234)
Sutton Group-Associates Realty Inc.
Room 1 - 2272 Bloor Street
Toronto, Ontario
Private Room For Rent In A 1800 Sq ft 2nd Floor Unit, Quite Environment, Great Opportunity For Professional Use. Walking Distance From Public Transit & Many Shops. Great Location In A Heart Of Bloor - West Village. (id:60234)
Map Real Estate Services Inc.
403 - 20 Eglinton Avenue E
Toronto, Ontario
Fantastic Opportunity To Lease A Spectacular Office Space In A Building With Professional Tenants *Right In The Heart Of Yonge & Eglinton* Completely Finished Space-Turn Key Unit* Bright & Spacious Interior* 1 Large Room * Elevator * Steps Away From The Ttc Subway Stop Surrounded By Restaurants & Retail* Perfect For Office Or Service Space* (id:60234)
Intercity Realty Inc.
267 Old Sixteenth Avenue
Richmond Hill, Ontario
Discover an exceptional opportunity to own a prime piece of land in the sought-after Richmond Hill area, located at Bayview Ave and 16th Ave. This expansive lot boasts a generous size of 62.5 FT x 220 FT, offering endless possibilities for your dream project. Situated in a highly desirable neighborhood, this property is just moments away from top-rated schools, beautiful parks, shopping centers, and convenient access to Hwy 404.With its ideal location and proximity to all essential amenities, this vacant land is perfect for building your custom home or investment property. Buyers will have the opportunity to conduct their due diligence to explore the full potential of this remarkable lot. Don't miss out on this rare chance to create something truly special in Richmond Hill. (id:60234)
Century 21 Leading Edge Realty Inc.
124 - 127 Westmore Drive
Toronto, Ontario
Excellent Opportunity to own a profitable & well-established running business in High-density area of HWY 27 Finch Ave West Etobicoke, Easy access to all Major Highways and Public Transit. Property has both Drive-in and Truck Level Doors. Serving Customers for last 15 Years!!! Well Established Customers. Inventory value will be counted separately at cost. The Business involved with Grocery super Markets. (id:60234)
Century 21 Green Realty Inc.
No Favourites Found

