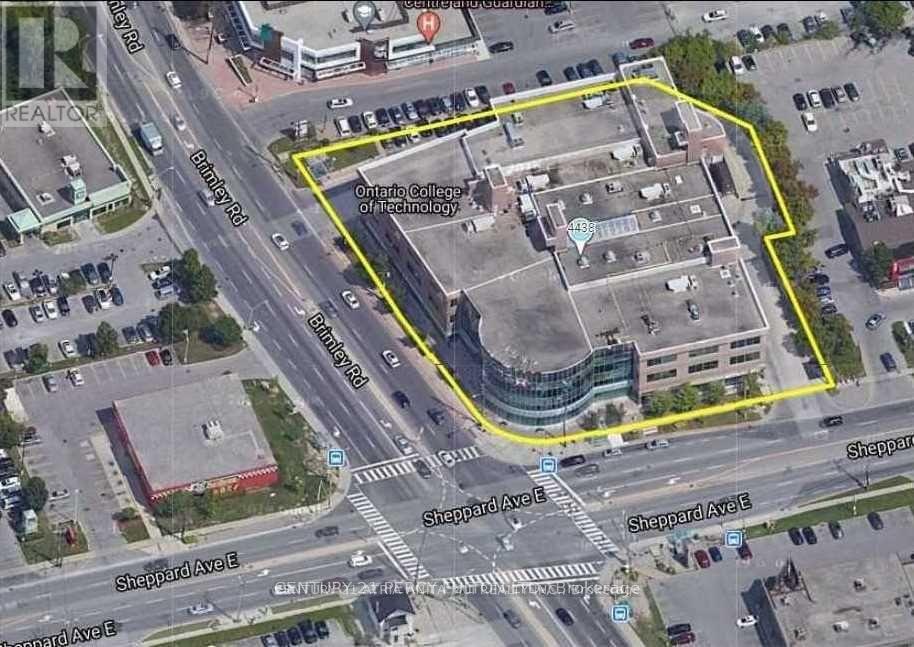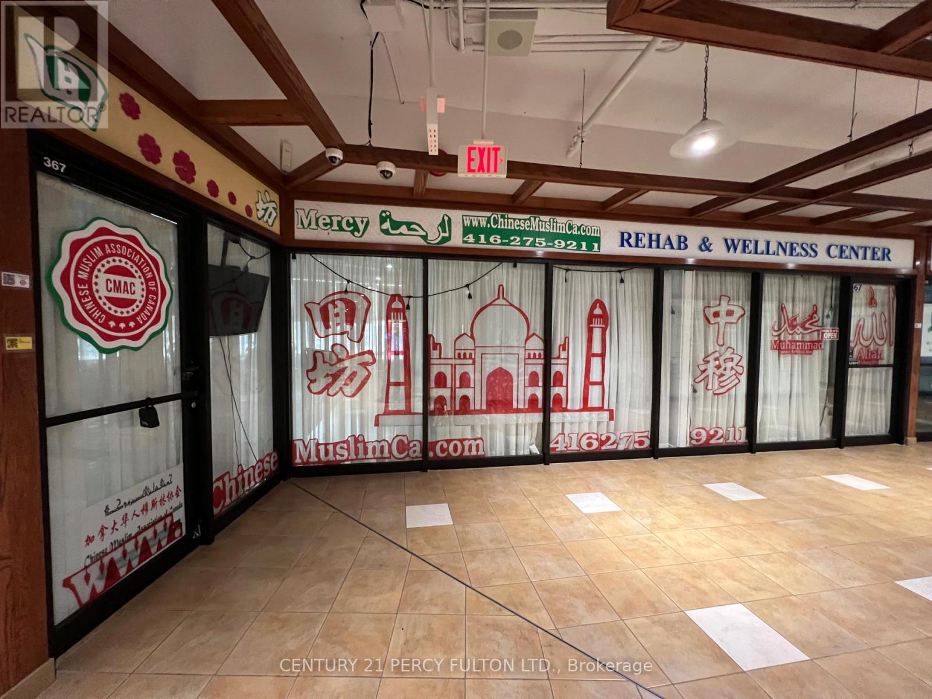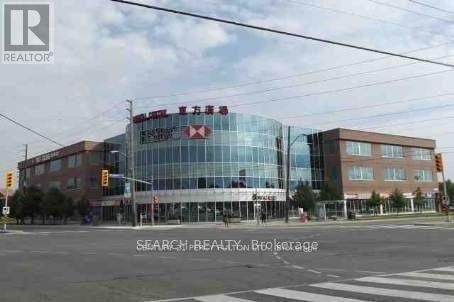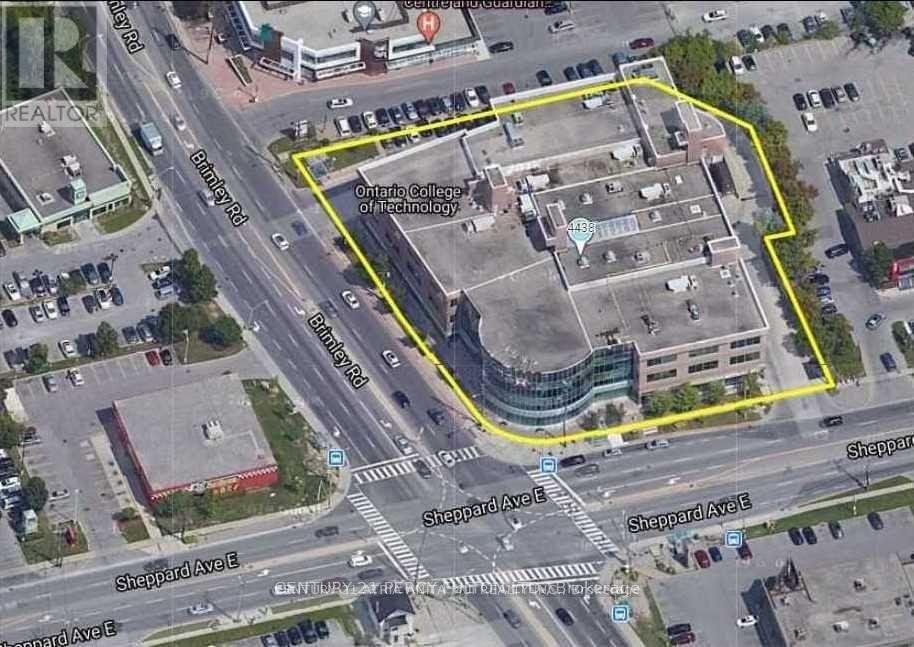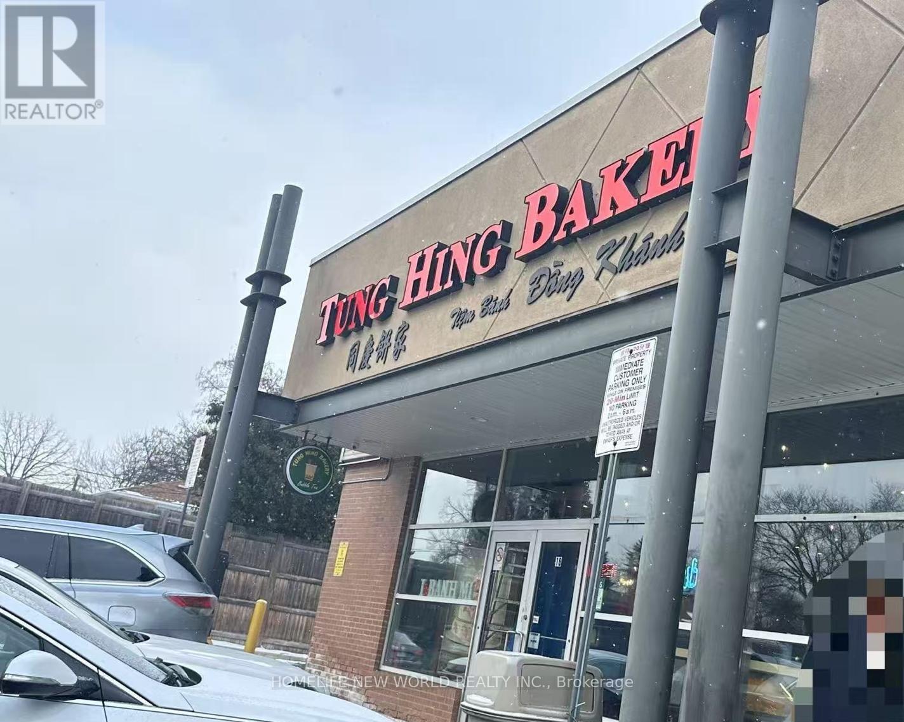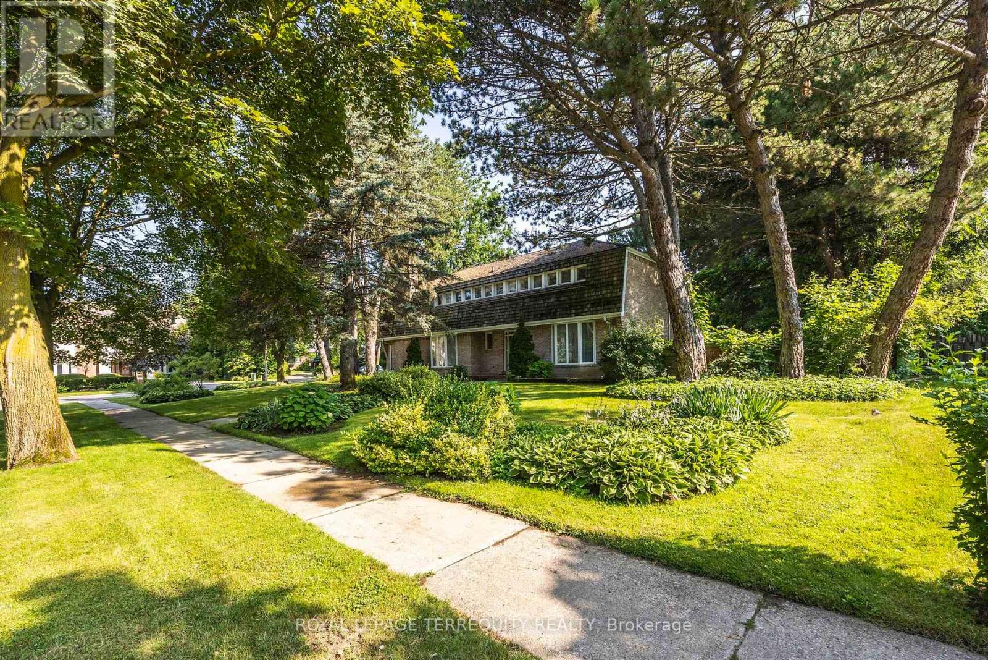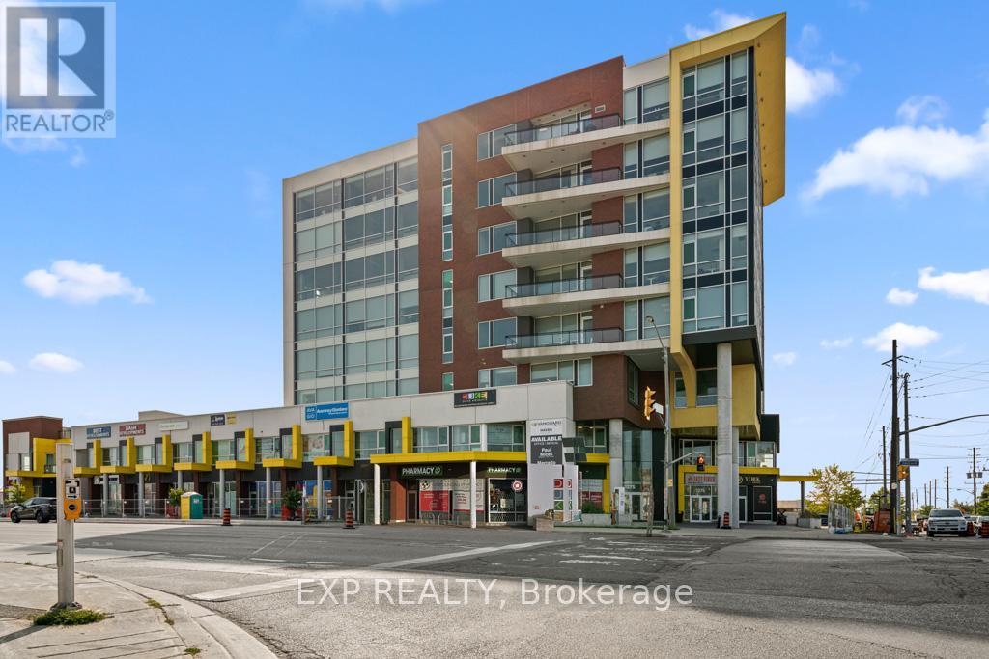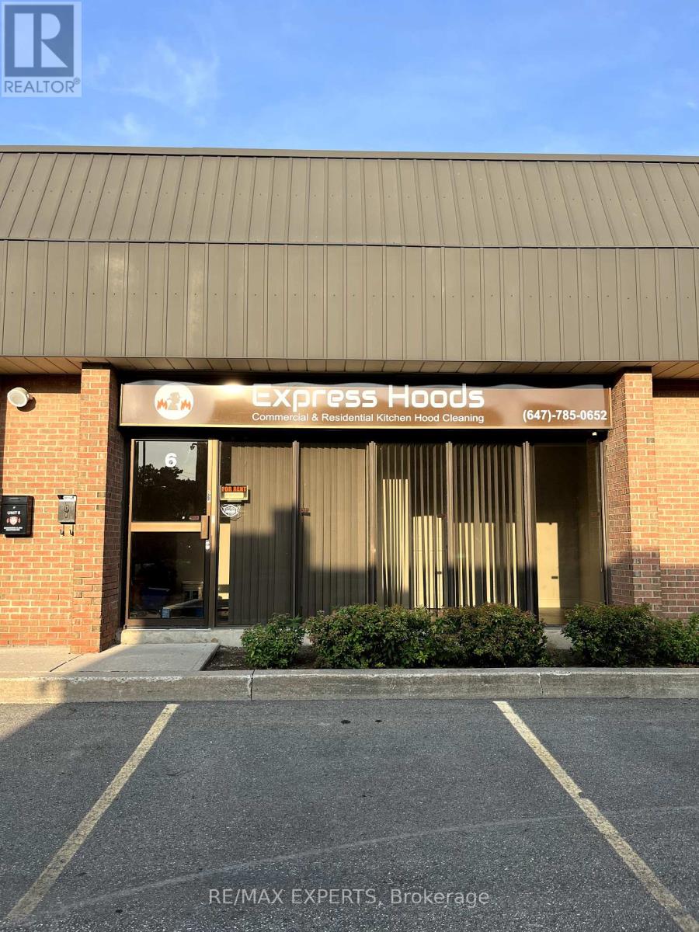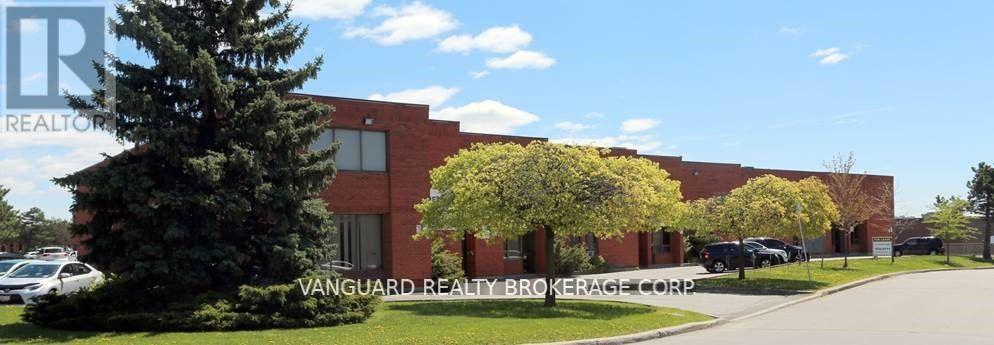Listing
367a&b - 4438 Sheppard Avenue E
Toronto, Ontario
*Less than $100/sft*Bright Corner unit in Oriental shopping center, close to Scarborough town center, hwy 401, TTC at Doorstep, very convenient location. Good mix of Businesses, Rbc bank, Food court, Department store, Travel agency, Massage, Professional offices and schools. two units combined into larger unito(367A & 367B). Bright south west corner unit with unobstructed view from 15 wall to wall windows. good for Place of worship, Real Estate, Lawyers, accountant, Doctors, Tutoring, neighboring unit also for sale to make up to 3000sft (id:60234)
Century 21 Percy Fulton Ltd.
367a&b - 4438 Sheppard Avenue E
Toronto, Ontario
Bright SW Corner unit in Oriental shopping center, close to Scarborough town center, hwy 401, TTC at Doorstep, very convenient location. Good mix of Businesses, Rbc bank, Food court, Department store, Travel agency, Massage, Professional offices and schools. two units combined into larger unito(367A & 367B). Gorgeous corner unit with unobstructed view from 15 wall to wall windows. good for Real Estate, Lawyers, Doctors, accountant, workshop, schools, general officess *Selling less appraisal value* 367A Gross 601sft Net 368sft, condo fee $555, appraisal $137999; 367B Gross 936sft, Net 606sft, condo fee 865.62, appraisal: $137000, total appraisal value: $339000 (id:60234)
Century 21 Percy Fulton Ltd.
367a&b - 4438 Sheppard Avenue E
Toronto, Ontario
Located on Brimley/sheppard in Oriental shopping center, near Scarborough town center, hwy 401, TTC at Doorstep, very convenient location. Good mix of Businesses, Hsbc bank, Food court, Department store, Travel agency, Massage, Professional offices and schools. This is a bigger unit, two unit combined into one(367A & 367B). Gorgeous corner unit with unobstructed view. This unit can be used is good for Real Estate office, Doctors, Lawyers, workshop, schools, general office. Priced way below MPAC appraisal value* Escalator Passenger & moving elevators, centre stage (id:60234)
Century 21 Percy Fulton Ltd.
367a&b - 4438 Sheppard Avenue E
Toronto, Ontario
Bright SW Corner unit in Oriental shopping center, close to Scarborough town center, hwy 401, TTC at Doorstep, very convenient location. Good mix of Businesses, Rbc bank, Food court, Department store, Travel agency, Massage, Professional offices and schools. two units combined into larger unito(367A & 367B). Gorgeous corner unit with unobstructed view from 15 wall to wall windows. good for Real Estate, Lawyers, Doctors, accountant, workshop, schools, all kinds of offices*Selling less than appraisal value* Neighboring unit also for sale to make up to 4000sft (id:60234)
Century 21 Percy Fulton Ltd.
16 - 2555 Victoria Park Avenue
Toronto, Ontario
This well-established bakery has been delighting customers for over 6 years. Situated at 2555 Victoria Park Ave in Toronto, the bakery enjoys high foot traffic and a loyal customer base. The sale includes the transfer of the existing lease agreement and a comprehensive suite of equipment, ensuring a seamless transition for the new owner.The bakery is located in a bustling plaza that offers a diverse mix of businesses, enhancing its appeal and drawing consistent customer traffic. The plaza include: big Supermarket, Harvey's, Restaurants...The presence of these establishments, along with ample parking facilities, makes this plaza a vibrant and convenient destination for shoppers and diners alike.The bakery features a large floor-to-ceiling window, allowing abundant natural light to fill the space and creating an inviting atmosphere for customers. it is also suitable, but not limited to: Bubble Tea Shop, Dessert Café, Fast Food Establishment and more... Ready-to-Operate Business! Seller will assist with a amooth transaction so you can start running the bakery right away! (id:60234)
Homelife New World Realty Inc.
2 Chieftain Crescent
Toronto, Ontario
A Spectacular Showcase Oversized Corner Lot For Your Own Creation, OR, Regenerate This Sprawling Custom-Built 4 Bedroom To Be Once Again A Real Gem. A Majestic Property In The Heart Of Fifeshire. A Prominent Toronto Builder's Family Home Since 1966 With Over 5,000 Sq.Ft. Of Living Space. The Main Floor Rooms Have Abundant Daylight In An Intelligently Designed Floor Plan. A Central Family Room Features Heritage Wood Moldings Taken From The Old Chorley Park Mansion Of Toronto. Walkout To The Pool. Large Living and Dining Rooms Are Accessed From The Stately Grand Hall Entrance. Upstairs Are 4 Bedrooms. The Corner Lot With Picturesque And Appealing Landscaping Is An Above Average Size Of 107' x 150' **EXTRAS** Extra Carved Wooden Mouldings in the Basement From The Demolition Old Chorley Park Mansion (id:60234)
Royal LePage Terrequity Realty
8a Nineteenth Street
Toronto, Ontario
3 unit building.Duplex plus 3rd Apt in the basement.Very large Apts with balconies ,hardwood floors.Steps to Lakeshore.Close to college,schools,Lake Ontario,TTC.Coin operated washer and dryer in the basement.Parking for 5 cars at rear.3 Apts presently rented month to month.Great location. (id:60234)
National Commercial Brokerage Real Estate Inc.
610 - 1275 Finch Avenue W
Toronto, Ontario
Spacious Corner Unit with Modern Appeal!Prime opportunity in University Heights, a busy AAA professional medical office building featuring Tim Hortons on the ground floor. This large corner unit offers expansive windows and exposed concrete ceilings, creating a bright, contemporary atmosphere. Currently in shell condition, the space is ready to be customized to your ideal layout. Located just minutes from York University, Humber River Hospital, Downsview Park, Yorkdale Mall, and major highways (401/407), this property provides exceptional convenience and visibility. The area is home to many young families, driving strong demand for services such as imaging, ultrasound, and pharmacy. Perfect for a wide range of professional offices, healthcare, or creative businesses seeking a vibrant and accessible location.Extras: The purchase price includes one underground parking space. (id:60234)
Exp Realty
6 - 14 Steinway Boulevard
Toronto, Ontario
Office Opportunity Near Major Highways And Transportation! Large 1200 Sq. Ft. Main Level Office Space With Great Exposure For Signage With Endless Possibilities. 2nd Level Blank Canvas For Extended Office Space Or Storage At No Additional Charge. Rear Garage Area - Occupied By Owner (id:60234)
RE/MAX Experts
1 - 360 Deerhide Crescent
Toronto, Ontario
Excellent Location, Great Highway Access To 400, 401 & 407. TTC Steps Away From Front Door, Office Space Located On 2nd Floor. Mix Of Private Offices & Open Area, Kitchens. Reserved Parking Spaces, Professional Offices, Close Proximity To Provincial Courts Building. (id:60234)
Vanguard Realty Brokerage Corp.
1530 Albion Road
Toronto, Ontario
Great Opportunity To Own a Turn-Key Caf and bagel store and be your own Boss. This store is Situated in one of the busiest malls Toronto (Albion Centre Shopping Mall), guaranteeing high foot traffic and unparalleled visibility. High Revenue: Impressive weekly sales and very low rent. This is a rare investment opportunity situated in a bustling mall environment. Dont miss your chance to step into a successful enterprise with great revenue! (id:60234)
Century 21 Leading Edge Realty Inc.
1c - 20 Towns Road
Toronto, Ontario
Client Remarks MAIN FLOOR, Short term Industrial storage or light MFG (2 months to 24 months),2 Trucklevel shared bays two shared electric hand palate trucks shared, 28 ft ceilings (id:60234)
Cb Metropolitan Commercial Ltd.
No Favourites Found

