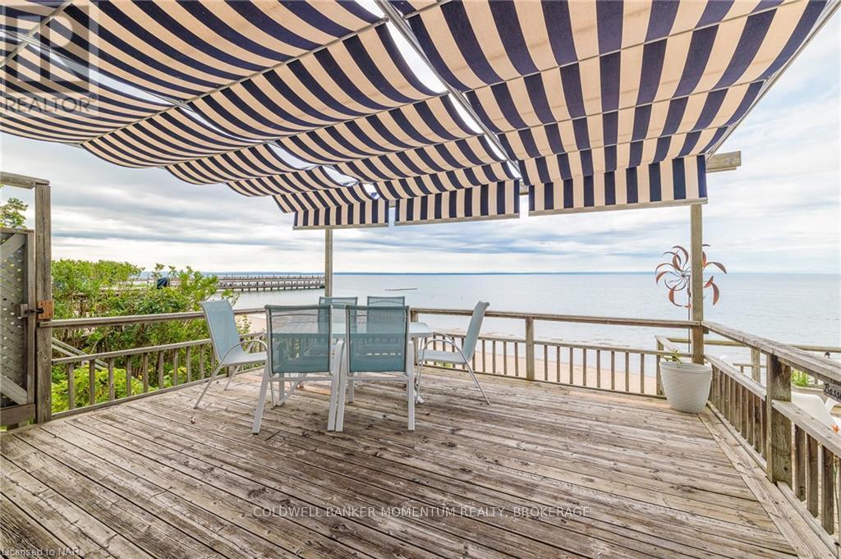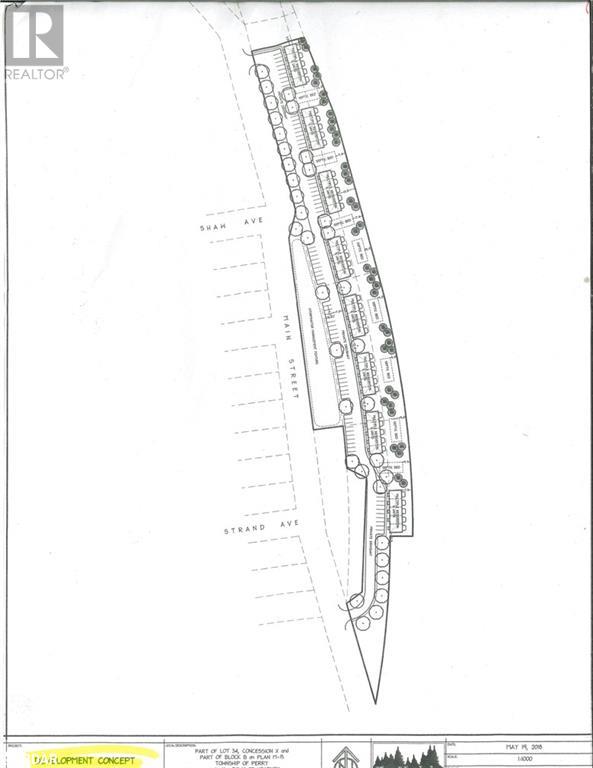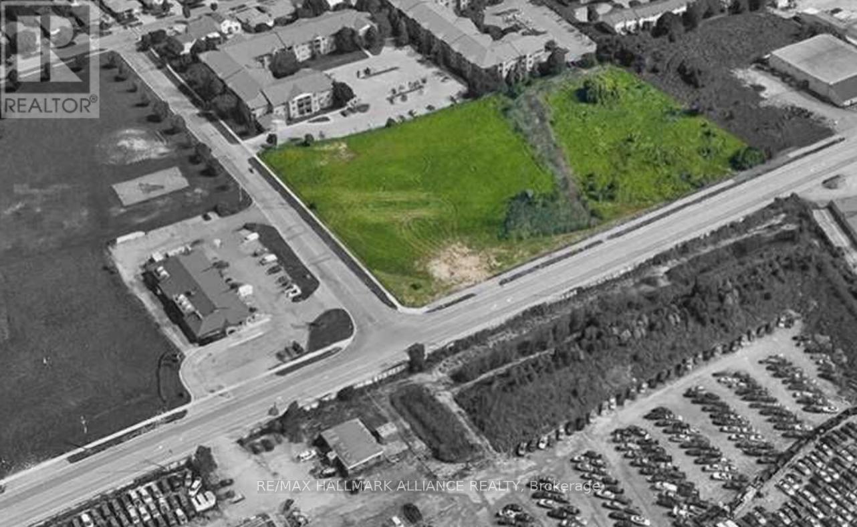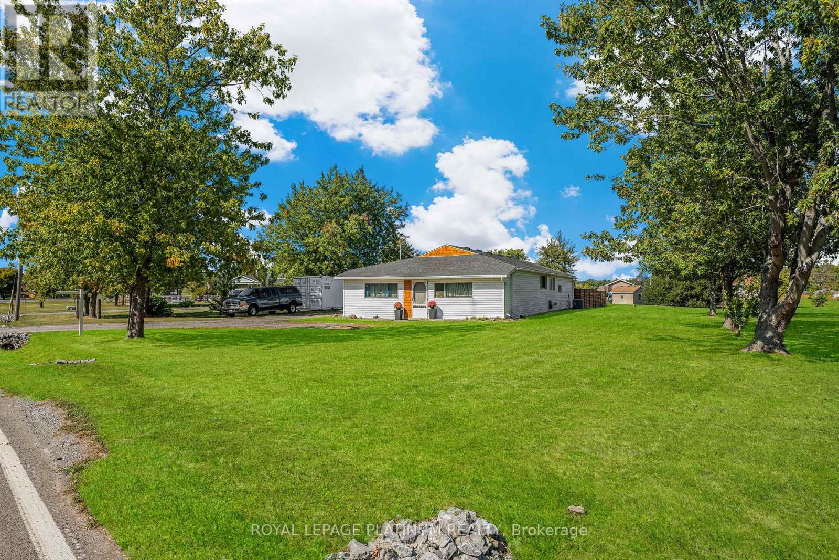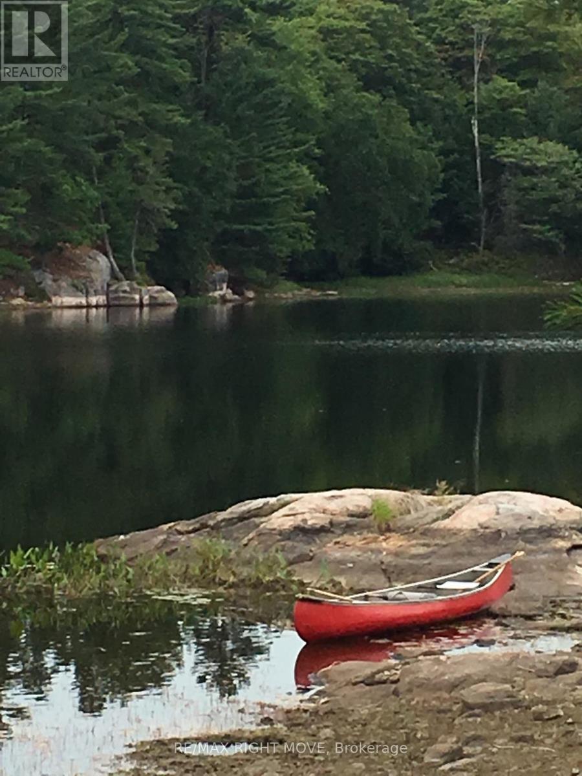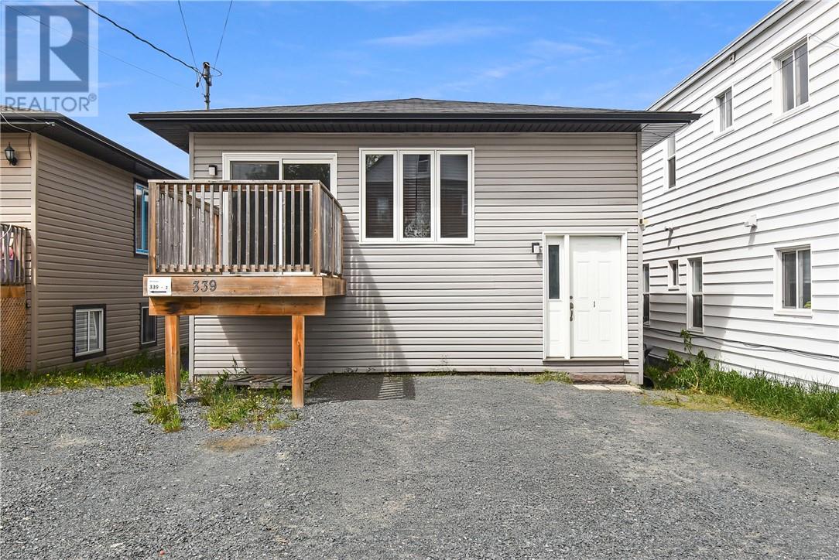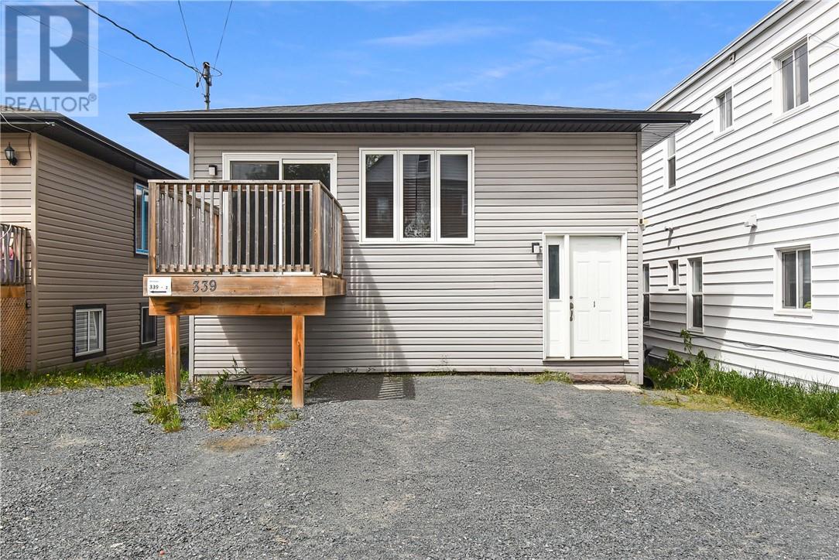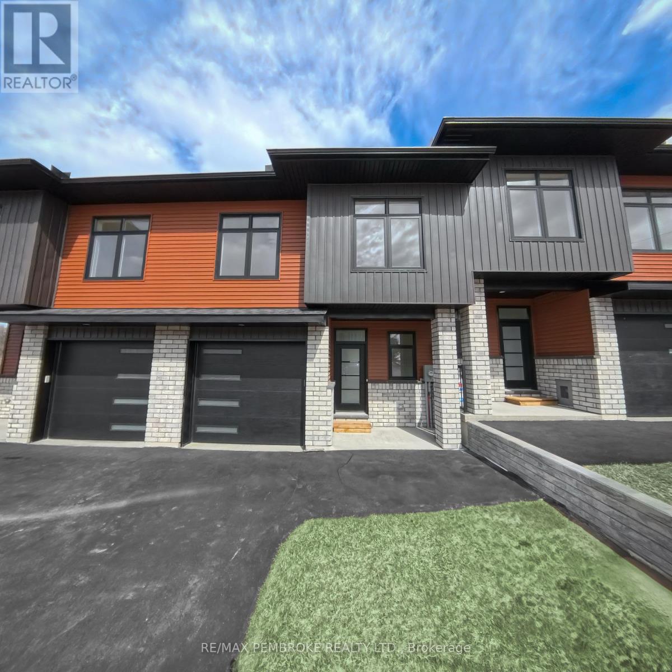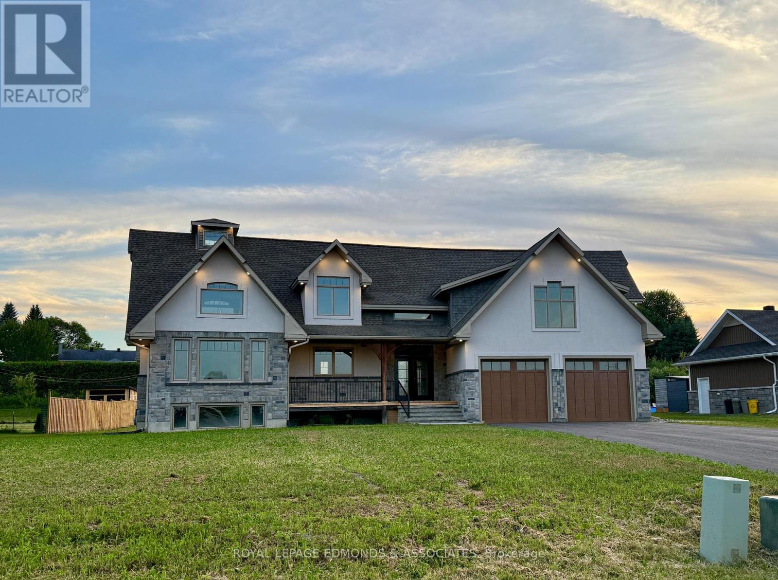21899 Old Highway 2 Highway
South Glengarry, Ontario
Strategically positioned with highway frontage and exceptional accessibility, this fully secured and fenced 7.8-acre commercial highway site is a rare opportunity for logistics, warehousing, and industrial users seeking versatile space with premium visibility. The property features two industrial buildings totaling over 8,000 sq. ft., offering high-clearance warehousing, functional office space, and a showroom. Key highlights include multiple drive-in doors, clear heights up to 14'5", a mix of open warehouse and private office configurations, and ample yard space for outdoor storage and fleet operations. With enhanced security, prime exposure, and seamless access to a high-demand corridor, this property is well-suited for a range of users looking to scale efficiently. All construction materials currently on site will be removed by the seller prior to closing. Brochure link can be found under Property Summary. (id:60234)
RE/MAX Hallmark Realty Group
4047 Crystal Beach Hill Lane
Fort Erie, Ontario
SELLER SAYS BRING OFFERS!Prime Waterfront ! Located in an exclusive enclave of beach homes that rarely come up for sale, this seasonal cottage offers direct magnificent beachfront views with access to Lake Erie and the beautiful sandy beach. The 2-bedroom, 1-bath seasonal cottage features two decks and covered area with breathtaking lake views. Enjoy watching boats sail and motor by, play and relax on the sandy beach during hot summer days. Situated in the historical town of Crystal Beach, it's within walking distance to restaurants, shops, trendy coffee spots, and the renowned Crystal Beach. If youre seeking peace, tranquility, and a perfect spot for creating summertime memories, this is it. Bertie Boat Club, Buffalo Canoe Club and Crystal Beach Tennis & Yacht Club all marinas directly across the lake and all located in Crystal Beach and a quick drive or bike ride away. The property also includes three parking spaces in a gated community, all appliances, furniture indoor and out, gas BBQ are included as well. NOTE: there are 69 steps up and then 35 steps to the cottage and additional steps to the beach, bring your running shoes. The Ownership in this community are shares, so financing can be challenging . Special Assessment until end of 2026: Water line installed underground approx. 12 years ago- $1066.52 per year- ****Association Fee Yearly - $1500****** (id:60234)
Coldwell Banker Momentum Realty
0 Main Street
Kearney, Ontario
Great Opportunity for Builders, Developers, & Investors! Located just 15 minutes north of Huntsville, here's your chance to acquire development site on Kearney's Main Street, totaling approximately 4.96 acres. Seller has obtained an approved Development Concept! Don't miss this amazing opportunity to build 40 Townhouse Units with the possibility of either Freehold or Condominium. This property is nestled among lush trees provides easy access to Perry Lake (within walking distance). This ideal location is close to some of the best ATV and OFSC trails, local restaurants and pubs, the LCBO, a general store, and more. Within a few moments to bird-watching trails, a public boat launch and beach just minutes away in either direction. Also enjoy access to three points of Algonquin Park. This is a fantastic investment opportunity and one of the last available residential-zoned lots in Kearney's downtown core. Attached you'll find the development concept showing the potential for 40 units, with a prime location directly across from Perry Lake. Vendor will consider V.T.B. with O.A.C. Vendor may consider assisting with building units. In addition, all municipal, application fees, process fees, approvals and development charges are the responsibility of the Buyer. Please note Main Street was previously known as Emily Street, and Regent Street was previously known as Shaw Street. (id:60234)
Century 21 B.j. Roth Realty Ltd. Brokerage
443 Glendale Avenue
St. Catharines, Ontario
Presenting an exceptional opportunity in the rapidly growing city of St. Catharine's. With prime corner location, and benefiting from a substantial volume of traffic along Glendale Avenue, this isn't one you want to miss. Currently zoned E2. **City has given approval for a rezoning to a full storage site (if rezoning preferred, process to take 6-12 months) (id:60234)
RE/MAX Hallmark Alliance Realty
4546 Sherkston Road
Port Colborne, Ontario
WELCOME TO THIS LARGE BUNGALOW, WHICH HAS BEEN RENOVATED AND IS MOVE-IN CONDITION. ONE FLOOR LIVING WITH NO STAIRS.OPEN CONCEPT LIVING AT ITS BEST. LARGE KITCHEN WITH FRENCH DOORS OVERLOOKING THE BACK YARD. PLENTY OF ROOM FOR PARKING, THE HOME IS LOCATED NEAR SHERKSTON SHORES, AND AS A FULL-TIME RESIDENT, YOU RECEIVE PEDESTRIAN ACCESS TO SHERKSTON SHORES, 0.6 ACRE LOT, FULLY FENCED WITH LOTS OF ROOM TO ROAM. PARTIAL BASEMENT WITH NEW GAS FORCED AIR FURNACE /A.C., BELL FIBE INTERNET, AND MORE. BOOK YOUR VIEWING TODAY! (id:60234)
Royal LePage Platinum Realty
0 N/a Drive
Seguin, Ontario
Calling all hunters and nature enthusiasts! 97 beautiful acres of mixed bush and pond. Property has potential for 2 dwellings and severance with township permission. Call for trail cam footage of all the wild life captured on camera! Sellers will possibly entertain an STB mortgage if terms are favourable! Taxes have been paid up until year 2028!!! Access to property is by service road and ATV (id:60234)
RE/MAX Right Move
339 Bessie Street
Greater Sudbury, Ontario
Discover the epitome of modern living with this stunning duplex, built in 2015. This desirable property features a unique front-and-back unit setup, offering each unit the charm and convenience of a two-story townhome. Both units boast two generously sized bedrooms and the rare advantage of two full bathrooms, providing ample space and comfort. Enjoy the luxury of private outdoor spaces, as each unit comes with its own deck and yard, perfect for relaxation and entertaining. The home is equipped with cozy, gas-powered in-floor heating and hot water radiators, ensuring warmth and comfort throughout the year. The open-concept living areas are ideal for hosting gatherings, creating a seamless flow between the kitchen, dining, and living spaces. This turnkey property is designed to impress, requiring no additional work before moving in. It's a perfect opportunity to live in one unit and rent out the other, offsetting your mortgage and living expenses. Alternatively, invest in this low-maintenance income property and enjoy the benefits of a newer building with low utility costs and separate meters for each unit. Located just minutes from downtown and Boreal College, this duplex offers convenience and accessibility, making it an attractive option for both homeowners and tenants. Experience the best of modern, efficient living in a prime location with this exceptional property. (id:60234)
Royal LePage North Heritage Realty
339 Bessie Street
Sudbury, Ontario
Discover the epitome of modern living with this stunning duplex, built in 2015 with a Cap Rate of 5.2%. This desirable property features a unique front-and-back unit setup, offering each unit the charm and convenience of a two-story townhome. Both units boast two generously sized bedrooms and the rare advantage of two full bathrooms, providing ample space and comfort. Enjoy the luxury of private outdoor spaces, as each unit comes with its own deck and yard, perfect for relaxation and entertaining. The home is equipped with cozy, gas-powered in-floor heating and hot water radiators, ensuring warmth and comfort throughout the year. The open-concept living areas are ideal for hosting gatherings, creating a seamless flow between the kitchen, dining, and living spaces. This turnkey property is designed to impress, requiring no additional work before moving in. It's a perfect opportunity to live in one unit and rent out the other, offsetting your mortgage and living expenses. Alternatively, invest in this low-maintenance income property and enjoy the benefits of a newer building with low utility costs and separate meters for each unit. Located just minutes from downtown and Boreal College, this duplex offers convenience and accessibility, making it an attractive option for both homeowners and tenants. Experience the best of modern, efficient living in a prime location with this exceptional property. (id:60234)
Royal LePage North Heritage Realty
16615 Duff's Corners Road
North Stormont, Ontario
Charming Country Living Just 20 Minutes from Cornwall! Welcome to this spacious 1,680 sq.ft. 2-storey home nestled in the quiet community of Monkland offering the perfect balance of rural charm and commuter convenience with only a 20-minute drive to Cornwall and a 40-minute commute to Ottawa. Step inside to a bright and functional main floor featuring a large eat-in kitchen with patio doors leading to the rear deck ideal for summer BBQs and outdoor entertaining. The main floor also includes a generously sized living room, a convenient main floor bedroom, full bathroom, and laundry area for added ease. Upstairs, you'll find three more good-sized bedrooms perfect for families or guests. Outside, a large outbuilding offers excellent storage space for tools, toys, or hobby gear. Major updates include a 2-year-old furnace and central air unit, a 4-year-old owned hot water tank, updated 200 amp electrical panel, and modernized plumbing with copper and ABS throughout. Annual taxes are a manageable $1,678/year. Whether you're looking for more space, a quieter lifestyle, or an affordable alternative to city prices, this home checks all the boxes. (id:60234)
Century 21 Shield Realty Ltd.
11 Northbrook Street
Petawawa, Ontario
This newly constructed executive style townhome featuring a walkout basement with 3 bedrooms and 4 bathrooms in Petawawa offers modern chic living at its best. The main level features a bright open-concept kitchen, living, and dining area, with sleek quartz countertops, ample kitchen storage, and a lovely deck off the living space, perfect for outdoor relaxation. Upstairs, the spacious primary bedroom includes a walk-in closet with shelving and a private ensuite, while two additional bedrooms, a full family bathroom, and a convenient laundry room complete the floor. The lower level boasts a finished walkout basement with a spacious family room, and a powder room with stylish cabinetry. With modern finishes, matching vinyl flooring throughout and thoughtful design, this brand new home offers everything you need for comfortable, simple, low maintenance and stylish living. Walking distance to trails, Petawawa Point beach , catwalk and shopping. EXTRAS: Quartz in kitchen and bathrooms, vinyl floor stair case, vinyl bedrooms metal railings, finished basement, eavestroughs, brick pillar, garage door opener, upgraded garage door, bathroom counters, brick on front, deck, closet shelving, HWT owned. Appliance allowance can be added to price. Purchase price includes HST with rebates signed back to the Builder. Full Tarion Warranty (id:60234)
RE/MAX Pembroke Realty Ltd.
14 Fairway Drive N
Petawawa, Ontario
Welcome to this meticulously designed, high-end custom home, blending modern style and exceptional functionality. Built on an ICF foundation, this home offers superior durability and energy efficiency. The paved driveway leads to ample parking for 8+ vehicles, plus a spacious, finished, heated garage with two oversized insulated 10x10 doors, and a two-piece bathroom. The exterior features a front cover porch with lake views, a large back deck and yard for entertaining, complemented by interlocking pavers from the front to the back door. Inside, a grand entrance with exposed wood beams sets the tone for a luxurious design. The open-concept living and kitchen areas provide a bright, airy atmosphere, with high-end finishes throughout. The kitchen features quartz countertops, a granite sink, a pot filler, custom pantry for appliances or a coffee bar, and a walk-in corner pantry. The living & kitchen areas flow together seamlessly, perfect for entertaining, while the dining room features exposed wood beams and an open ceiling extending to the master suite above. Bonus room and 2-piece bath complete the main floor. Modern open-tread stairs with glass railings and engineered hardwood flows throughout the main and second levels. Vaulted ceilings and abundant natural light fill the second floor. The master suite is a retreat, complete with a skylight, a walk-in closet, linen closet, and a 4-piece ensuite with heated floors, a double vanity, a 4x12 double shower, and a soaking tub. Down the hall, another large room features a walk-in closet & 3-piece ensuite. The kids wing features a laundry room, three spacious bedrooms all with walk-in closets, and another 4-piece bathroom. The fully finished basement offers a game room, a 4-piece bathroom, a playroom, an office, and two furnace rooms provide ample storage. The mudroom off the garage includes custom built-ins and a closet for added convenience. Most importantly shared ownership of an additional waterfront lot on the river. (id:60234)
Royal LePage Edmonds & Associates
203 - 1550 Birchmount Road
Toronto, Ontario
Spectacular Turn-key professionally finished Class "A" office space now available.Easy acces to Highways. On site property management company, security.This large suite is completely built out , fllor plan attached to listing, with reception area, numerous private offices, meeting rooms staff room and open office ( shared spaces). Also available is suite # 204 which is 2,433 sf and finally you can combine just suite # 203 plus # 204 for total of 4,740 sf. I can offer a larger office if needed of 7,080 sf of recently built-out offices.Your choices are many. **EXTRAS** Each suite has its own HVAC system and 2 piece washroom, elevator access. parking for Tenant per vechicle is $ 75 and visitor parking is free (id:60234)
Century 21 Regal Realty Inc.


