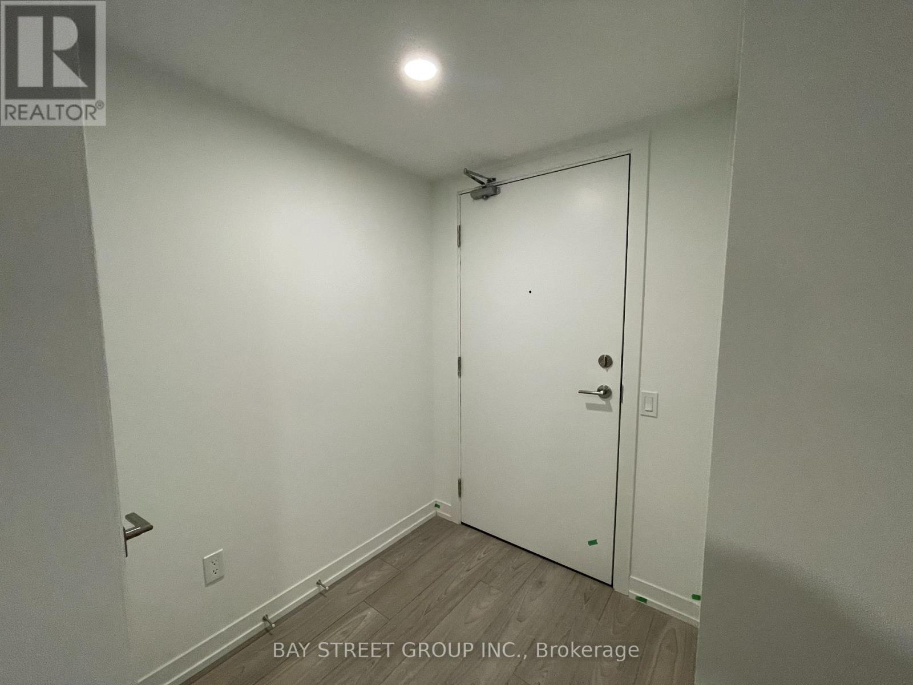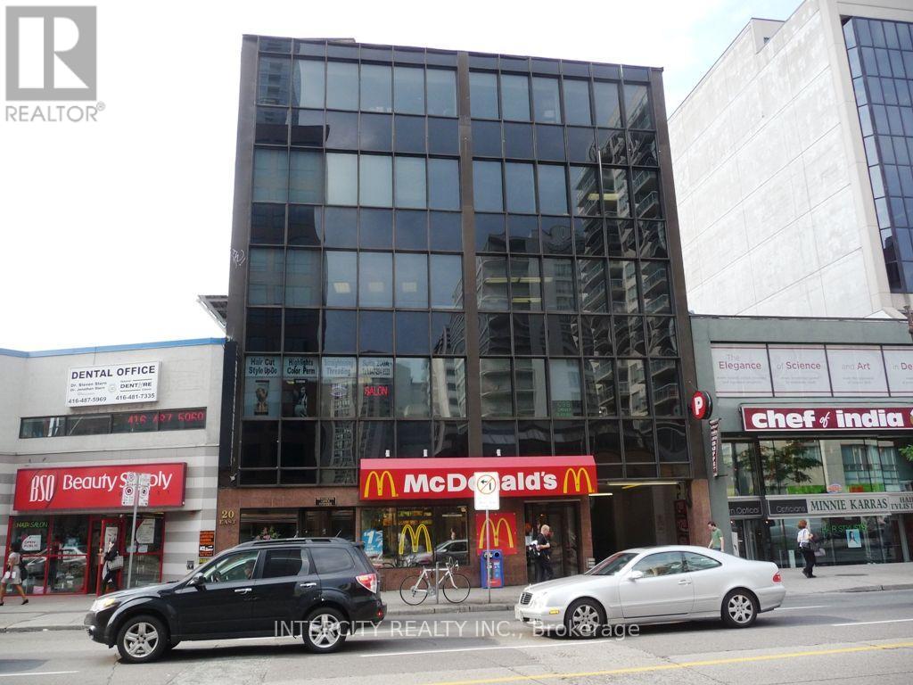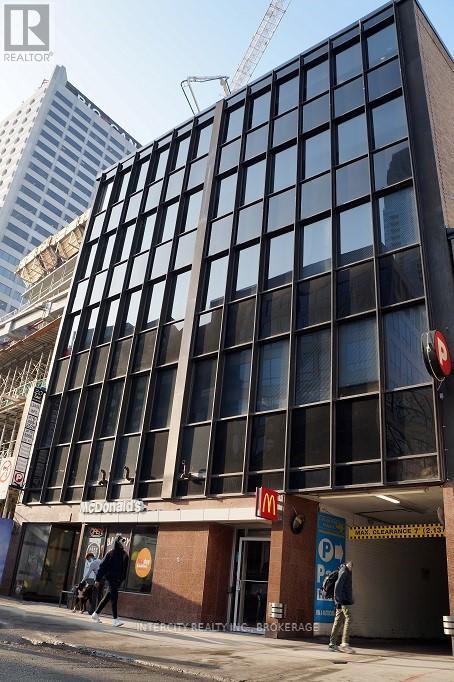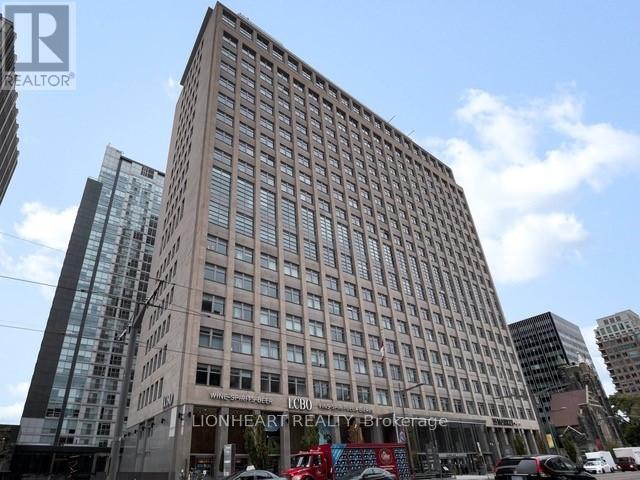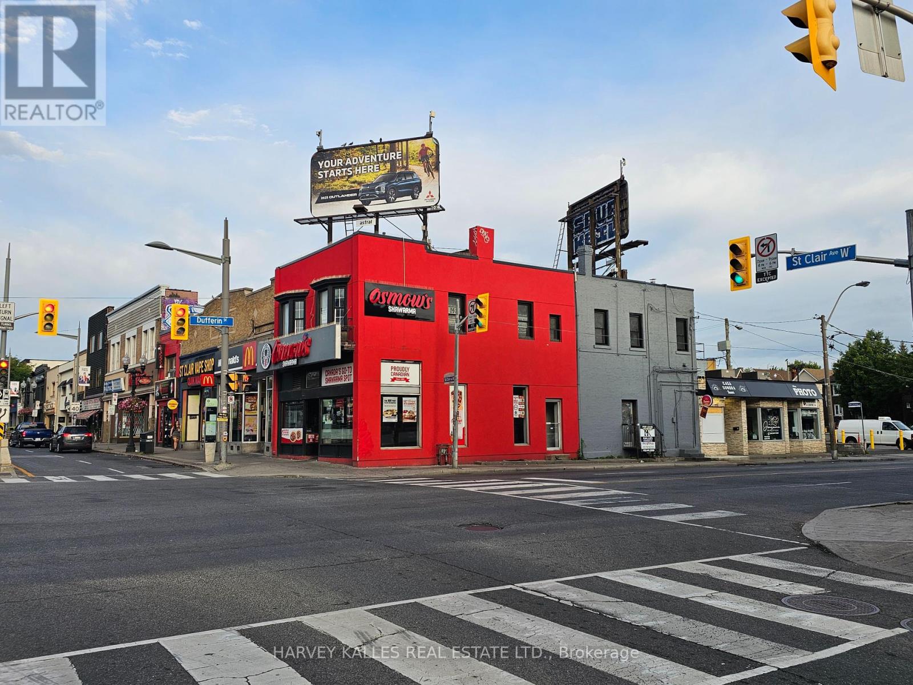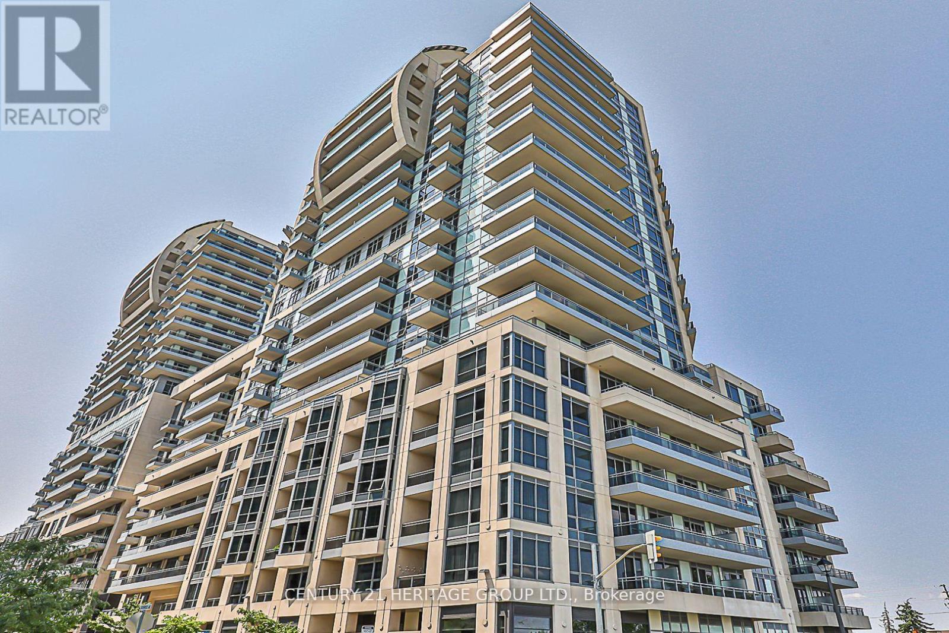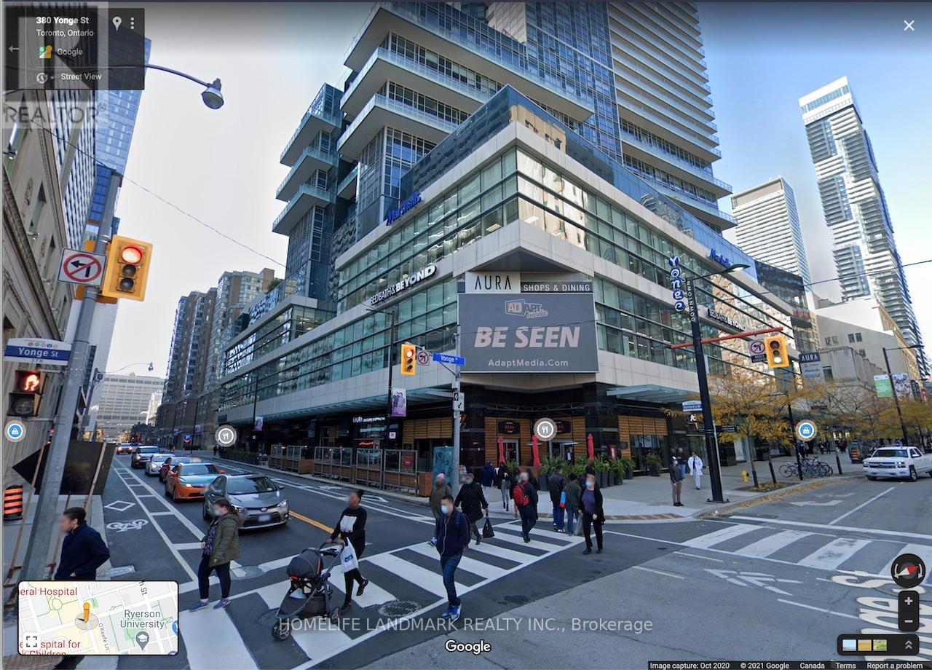Listing
700 - 920 Yonge Street
Toronto, Ontario
Tenant Can Lease Smaller Size Unit But Must On 1 Yr Terminat Clause. Professional Office Space With Private Offices. Total 10600 Sqft, Can Be Leased Separately As Well. Easy Access To Bloor And Rosedale Subway Stations. Impressive Building, Lobby, Washrooms And Facilities. 24 Hour Access. On Site Caring Management With Experience. Must Be Viewed To Be Appreciated. Large Windows In Two West Facing Rooms. **EXTRAS** Under Ground Parking Is Available with the property paid parking company (id:60234)
Homelife New World Realty Inc.
2701 - 82 Dalhousie Street
Toronto, Ontario
2 bedrooms and 2 bathrooms. nearby TMU/ Former Ryerson University, U Of T, Yonge/ Dundas square/TTC subway .including 24-Hr Concierge , Fitness Centre, Party Room, Barbecue , Shared Co-Working And Lounge & Entertainment Areas .Eaton Centre. Restaurant. **EXTRAS** All Elf's, S/S Fridge, Stove and Oven/dishwasher, Washer, Dryer (id:60234)
Bay Street Group Inc.
500c - 20 Eglinton Avenue E
Toronto, Ontario
Fantastic Opportunity To Lease A Spectacular Office Space, In A Building With Professional Tenants. *Right In The Heart Of Yonge & Eglinton* Completely Finished Space- Turn Key Unit* Bright And Spacious Interior* 1 Large Room * Sink In Unit Available* Fully Gross Lease- All Utilities Included* Elevator* Steps From The T.T.C. Subway Stop Surrounded By Restaurants And Retail* Perfect For Office or Service Space. (id:60234)
Intercity Realty Inc.
403 - 20 Eglinton Avenue E
Toronto, Ontario
Fantastic Opportunity To Lease A Spectacular Office Space In A Building With Professional Tenants *Right In The Heart Of Yonge & Eglinton* Completely Finished Space-Turn Key Unit* Bright & Spacious Interior* 1 Large Room * Elevator * Steps Away From The Ttc Subway Stop Surrounded By Restaurants & Retail* Perfect For Office Or Service Space* (id:60234)
Intercity Realty Inc.
605 - 111 St Clair Avenue W
Toronto, Ontario
Loads of Natural Light in This Spacious Condo At the Imperial Plaza In Midtown Toronto. Two Bed Two Bath Corner Unit With Loft Like Ceilings And Split Bedroom Floor Plan Is Situated Amid Historic Mid-Century Architecture Where Forest Hill Meets Deer Park. 24 Hour Concierge. Access To The Luxurious Imperial Club With Over 20,000 Sq. Ft. Of Amenities. Outdoor Terrace With Bbq's. Yonge/St Clair TTC Nearby Along With Numerous Parks, Green Space and Excellent Schools. Imperial Club Includes Pool, Steam Rm., Squash Courts, Spin Studio, Yoga, Golf Simulator, Screening Room, Sound Studio, Party Rooms, Games Rm. Longos/Lcbo/Strbcks In Lobby. (id:60234)
Lionheart Realty
1601 - 200 Bloor Street W
Toronto, Ontario
What A View! Sunny South West Corner Overlooking The Spectacular Downtown View, Cn Tower/Lake And UofT Campus! Superb Location Across From The Rom & U of T, Steps To Yorkville Shops, Subway Station, Parks& Restaurants. Great Size (875 Sf + Balcony) Provides For 2 Large Bedrooms, 2 Modern Spa Like Baths, Spacious & Bright Entertaining Space With Floor To Ceiling Windows, Open Concept Modern Kitchen W/Centre Island B/I European Appliances, 9Ft Smooth Ceilings, Walk-In Closet In Primary Bdrm W Ensuite Bathroom. (id:60234)
Homelife New World Realty Inc.
306 - 435 Richmond Street W
Toronto, Ontario
Fashion District Menkes Fabrik Condos. Stylish 1+Den with Parking in the Heart of the City. This beautifully designed 1+Den suite (currently used as a second bedroom) feels larger than its 614 sq. ft. thanks to a smart layout, soaring 9-foot ceilings, and a spacious balconyideal for relaxing or entertaining outdoors. Comes complete with a rare owned parking spot, a true bonus in the downtown core!Live in style at Fabrik Condos by Menkes, where modern finishes meet urban convenience. The sleek, contemporary kitchen features integrated appliances, while the open-concept living and dining area flows seamlessly to a private balcony.Enjoy a full range of first-class amenities, including a fitness centre, concierge service, and an impressive rooftop terrace with panoramic CN Tower views.All of this in a vibrant locationjust steps to the TTC, University of Toronto, Kensington Market, Queen West, restaurants, cafés, YMCA, and more.Don't miss this opportunity to own a smartly appointed unit with parking in one of Torontos most sought-after neighbourhoods! (id:60234)
Royal LePage Real Estate Services Ltd.
4303 - 21 Iceboat Terrace
Toronto, Ontario
Welcome To This One Bedroom Plus One Den! 573 Sq Ft + 35 Sq Ft Balcony. Large Windows & Large Balcony, Panoramic Lake View And City View And Great Living Style! Live Within Steps Of Banks, Parks. Walking Distance To Financial & Entertainment Distrcits, Rogers Center, Water Front, Cn Tower.24 Hrs Concierge. Close To Hwy . **EXTRAS** All Existing Fridge, Stove, Microwave/Hood Fan, Dishwasher, Stacked Washer/Dryer. Includes 1 Parking And 1 Locker. (id:60234)
Bay Street Group Inc.
490 Coldstream Avenue E
Toronto, Ontario
Price is Negotiable. 3+1 Bedroom Bungalow On High Demand Block. Walk-Out From 3rd Bedroom. Separate Entrance To Basement Apartment. The Property Next Door, 488 Coldstream Is Also For Sale. They May Be Purchased Together Or Separately. Close To Many Synagogues, Great Schools, Shopping, TTC And Subway. (id:60234)
Weiss Realty Ltd.
2nd Fl - 1166 St Clair Avenue W
Toronto, Ontario
N.W. corner Dufferin and St Clair . Newly renovated offices with excellent exposure overlooking high traffic intersection .7 offices ,Kitchenette and 2 washrooms and Skylights. TTC at the door. Direct access to street cars , buses and direct TTC to Bloor and St Clair subways. Adjacent to public parking. Suits professional offices , medical , legal , accounting , educational , retail , health and beauty and service uses. Tenants pay utilities (id:60234)
Harvey Kalles Real Estate Ltd.
Level 13, Unit 5 - 9205 Yonge Street
Richmond Hill, Ontario
Embark on your entrepreneurial journey with this pristine 1,300 sqft area located on the 13th floor at 9205 Yonge Street in Richmond Hill. This fully equipped space, perfect for a bar with light snacks and light food offerings, is included in the property sale. Enjoy underground parking, no common element fees.This property has never been used before. With all chattels included in the purchase price, this opportunity offers a seamless transition into entrepreneurship. Take advantage of this prime location and step into a fully-furnished, ready-to-operate bar space that awaits your vision. (id:60234)
Century 21 Heritage Group Ltd.
118 - 384 Yonge Street
Toronto, Ontario
This is most affordable chance to get Cultural Food and Service business in Downtown Core, Yonge and Gerrard.. Ikea Store is the top of your store. Dense Condos residents plus heavy traffic on Yong and Gerrard streets. Unit 118 is in good location . It is also pre designed water supply and drain system . It will prefect for cultural fast food, Bubble tea , Fruit bar, beauty and nail , Clinic and other service shops. (id:60234)
Homelife Landmark Realty Inc.
No Favourites Found


